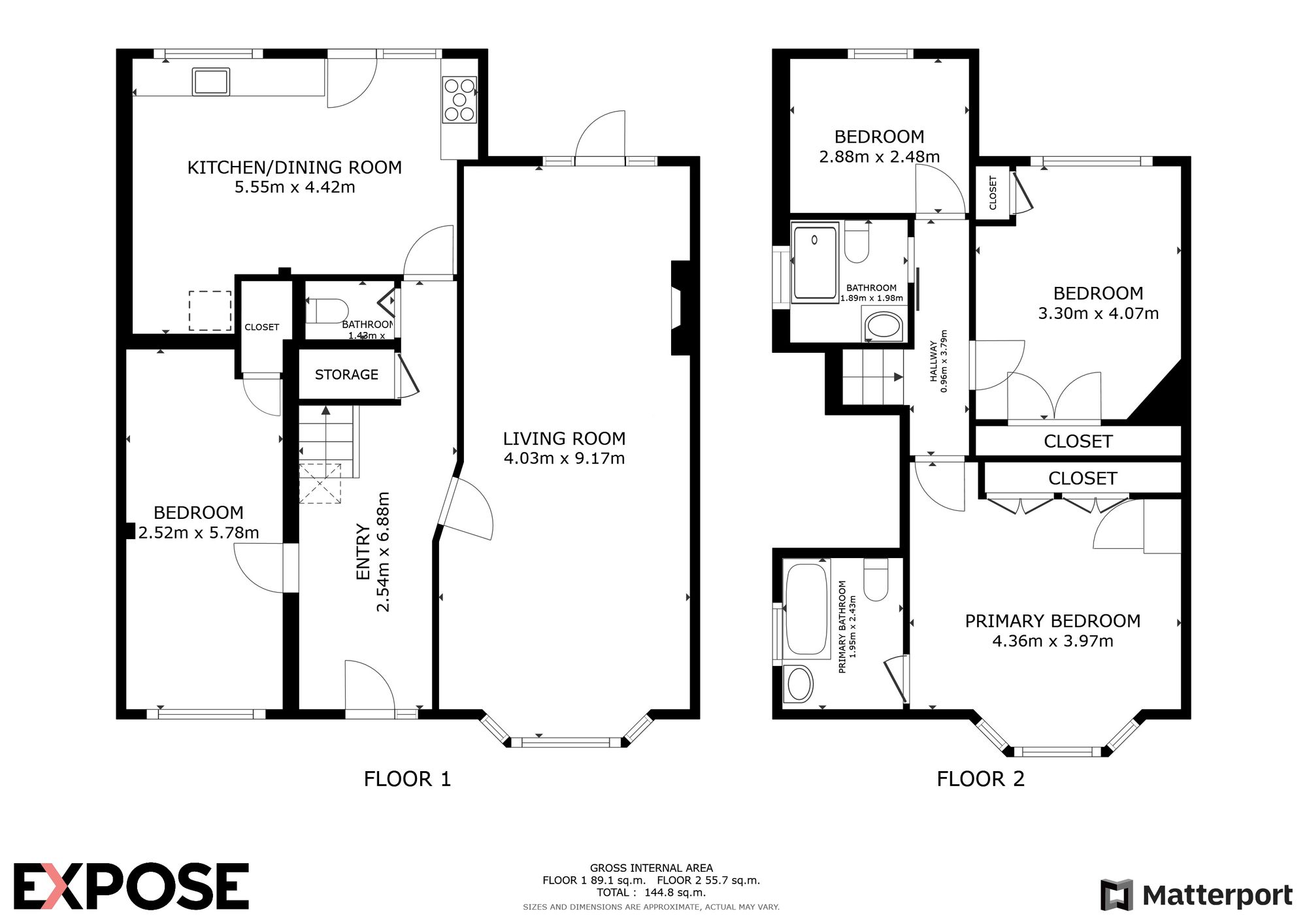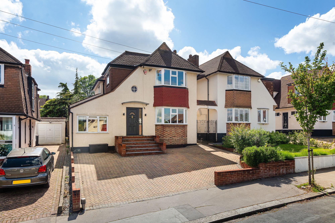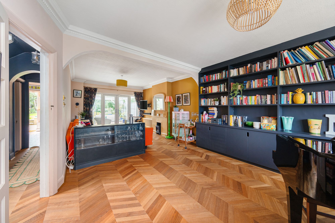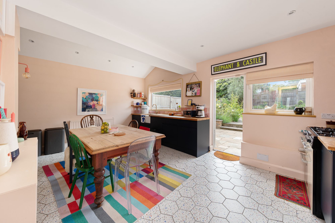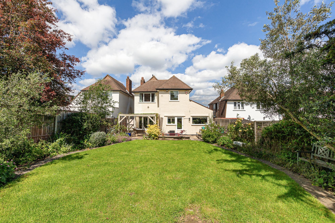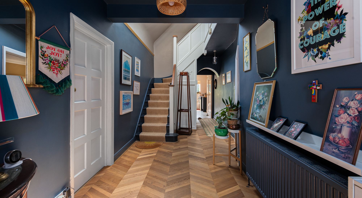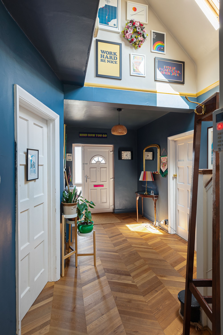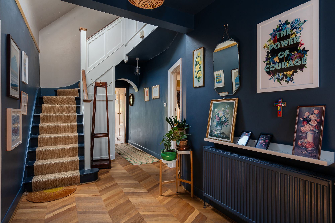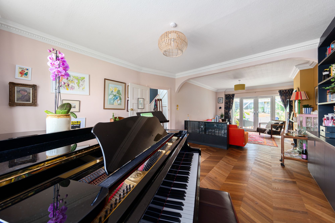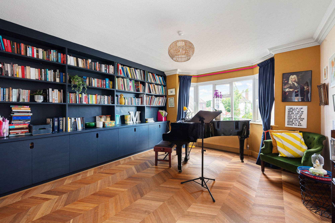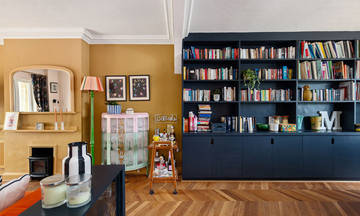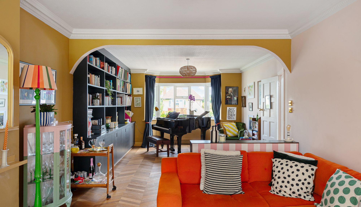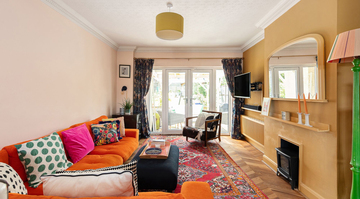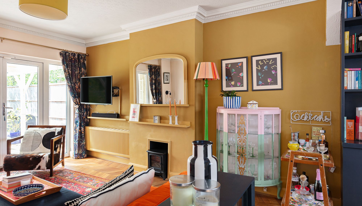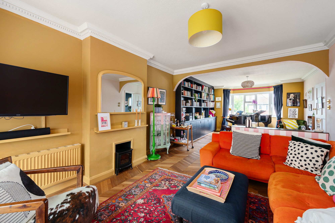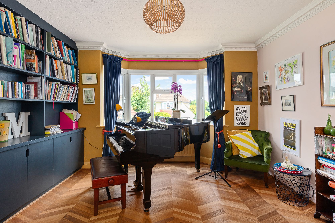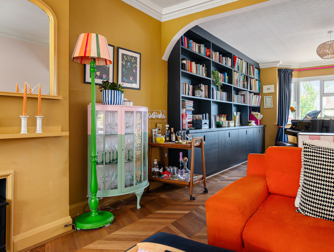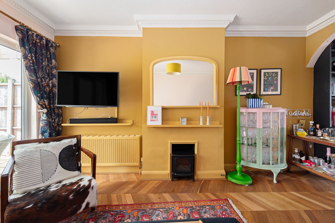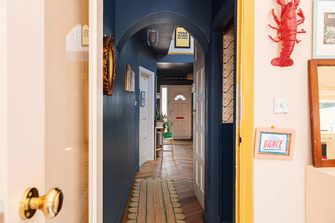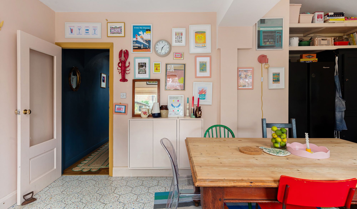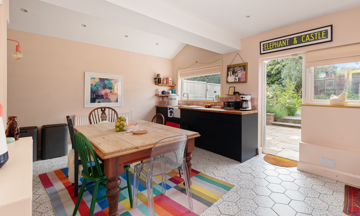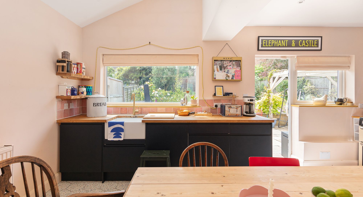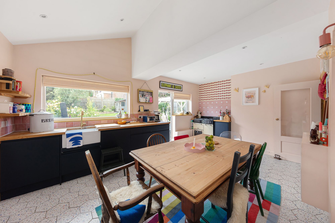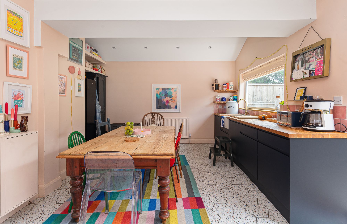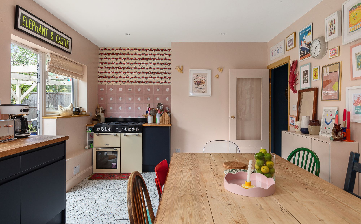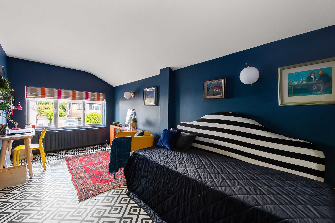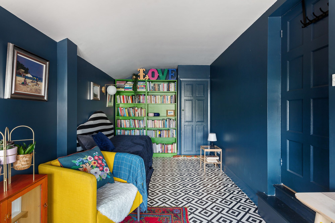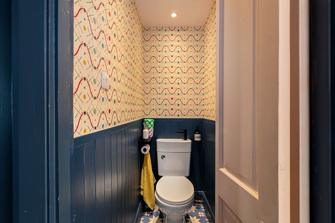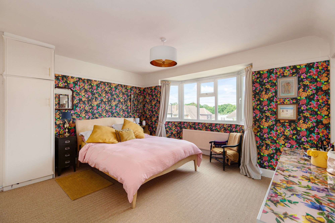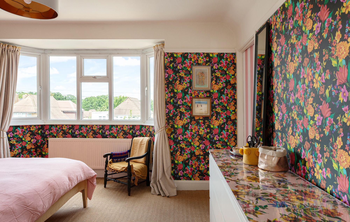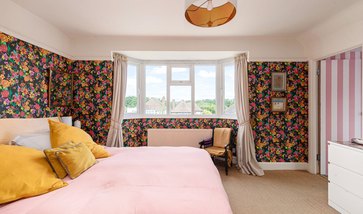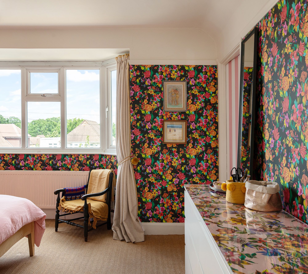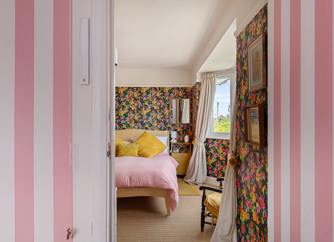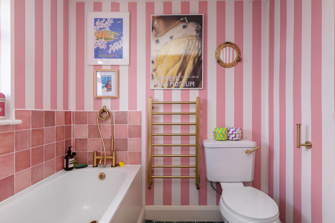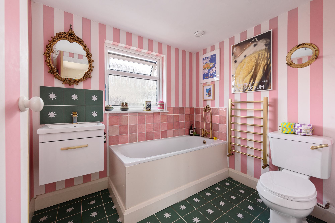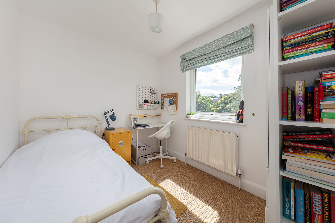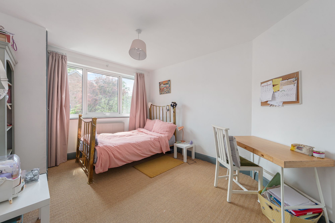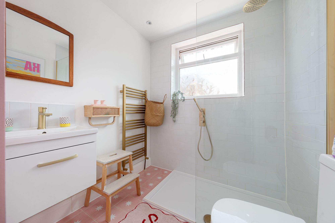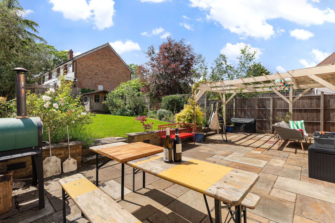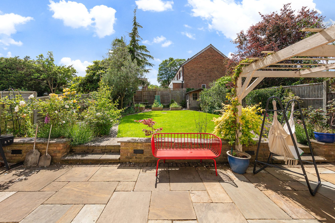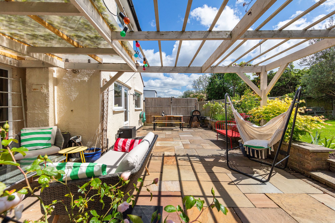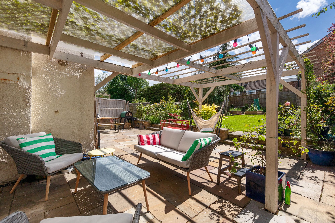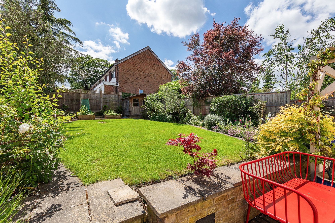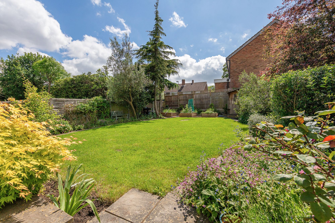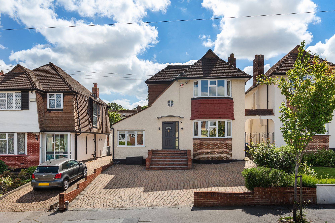Sold STC

Melvin Road, London, SE20
Sold STC
Pytchley Crescent, London, SE19
A stunningly presented three/four-bedroom detached house is on a popular and quiet residential road in close proximity to Rockmount Primary School. It has a large southwest-facing garden, driveway for two cars, dual receptions, wfh space, and scope to extend (STPP).
This beautiful home has fantastic energy, partly due to its bright aspect and partly due to its beautiful interior; the liberal use of colour has created a vibrant and energetic space, of which we are huge fans! (To fully appreciate this space, please check out our video and the virtual tour).
On entering the house, there is a large and bright entrance hall with a skylight above, ensuring it is always bright and welcoming. The attractive herringbone flooring catches the eye and creates a truly classy feel; it’s a lovely touch that runs throughout the hall and into the reception rooms.
To the right of the hall are the dual receptions, which offer a huge amount of living space and can be used flexibly, especially as the kitchen is large enough to accommodate a proper dining table, meaning there isn’t a need for one here unless of course, you wanted a very large/or refectory style table. The rearmost reception space gives way to the patio via French doors, which has a pergola; sensible given the garden is southwest facing, so it ensures the reception doesn’t overheat! The front reception has large bespoke cabinetry built-in, which is beautifully done, allowing practical storage and allowing you to style the room to your taste.
Across the hall from the reception is a handy room that would make a fourth bedroom or a great office or gym and and along the hall under the stairs is some practical and useful storage, which is adjacent to the downstairs loo.
The kitchen is at the rear and really benefits from that southeast aspect. Coupled with its large, wide window, it’s always well-lit; even on gloomy days, it feels bright and energetic; with its colourful, terrazzo floor tiles and peach walls. The units are finished in a classy navy and atop are chunky solid wood worktops. There’s a range cooker which makes larger family meals a breeze. If you wanted more “kitchen” and didn’t have the appetite to extend the house out on the ground floor, there’s scope to add more units or even a cool kitchen island if you relocated the dining table to one of the reception rooms.
Moving upstairs, there are three bedrooms and two bathrooms; the main bedroom has an en-suite and faces the front of the house, giving it an exposure to the east, which is lovely when the sun comes up. There’s masses of integrated wardrobe space and room for a dresser, desk or chaise lounge, if desired. The en-suite features a bath with a shower attachment, WC and sink with a cool contrasting gold and pink theme. The middle room is another double room, like all the bedrooms and hall it has a durable herringbone jute carpet. There are two integrated wardrobes in this room, and it has a pretty view over the garden to the rear.
The smallest of the bedrooms is by no means a box room. It comfortably accommodates a bed, desk, and wardrobe and has a pretty view over the gardens. Adjacent to the smaller room is the shower room, which actually faces directly east, making it a wonderfully rejuvenating place to be in the mornings. There’s a walk-in rain shower with a handy additional shower attachment, great for washing hair, kids, and keeping the shower itself clean! The pink & gold theme continues here, which we love!
Moving outside to the aforementioned southwest-facing garden, there’s an expansive patio directly off the house, ideal for al-fresco meals; it will easily accommodate a very large table, and under the pergola is an ideal spot to take cover from the sun with an arrangement of garden chairs to chill out on. The lawn is well-established, and the borders provide a colourful contrast; there’s also scope to clear the existing shed at the rear and install a work-from-home studio here, which would be made easier by removing a fence panel and accessing the garden from the rear on Hermitage Gardens.
Worth mentioning is the scope the house has to extend to the rear, and into the loft. To the rear, there is the potential to extend into the patio area; you’d still be left with a lovely-sized garden and could create that massive eat-in kitchen with bi-folds. Going up into the loft would provide at least one large bedroom and a large bathroom, the house has the plot size to warrant considerable extension work and would add tremendous value.
Location-wise, the house is just a stone’s throw away from the 19-acre Upper Norwood Rec’ which has free tennis courts and lots of dog walking space. The Oftsed-rated outstanding Rockmount Primary School is just over from the park; as the crow flies, it’s 348 metres!
Westow Park is 0.6 mi away (but shorter if you cross the rec) and has some beautiful trees, a children’s playground and, depending on the season, an artisan coffee van. The hugely celebrated Triangle is also a short walk away and is home to an array of beautiful cafes, restaurants, gastro pubs, an everyman cinema, yoga schools, a reasonably sized Sainsburys and many a lovely coffee shop! There are only a few chains on the triangle (Café Nero and Sainsburys, to mention a couple), and the rest of the local businesses are complete indies, which we are all very proud of! On a Saturday, Haynes Lane food market is worth a visit, showcasing incredible fish, meat, bread, fruit, veg & street food stalls.
Transport wise, Gipsy Hill Station is 0.9mi away and Crystal Palace Station is 1.2mi away, offering links into London Bridge & Victoria. Local buses will take you into Brixton and beyond and at the top of Spa Hill there’s a bus stop on the new “Superloop” route, taking you into Waterloo, Holborn & Russell Sq with fewer stops than a traditional bus, which greatly speeds up journey times.
If the two neighbouring parks weren’t enough, Crystal Palace Park is a mile away and is home to the national sports centre, our infamous dinosaurs and 200 acres of grade two listed grounds, there’s many music events held there over the year and theatrical performances too.
| Rating | Current | Potential | D | 65.0 | 81.0 |
|---|
