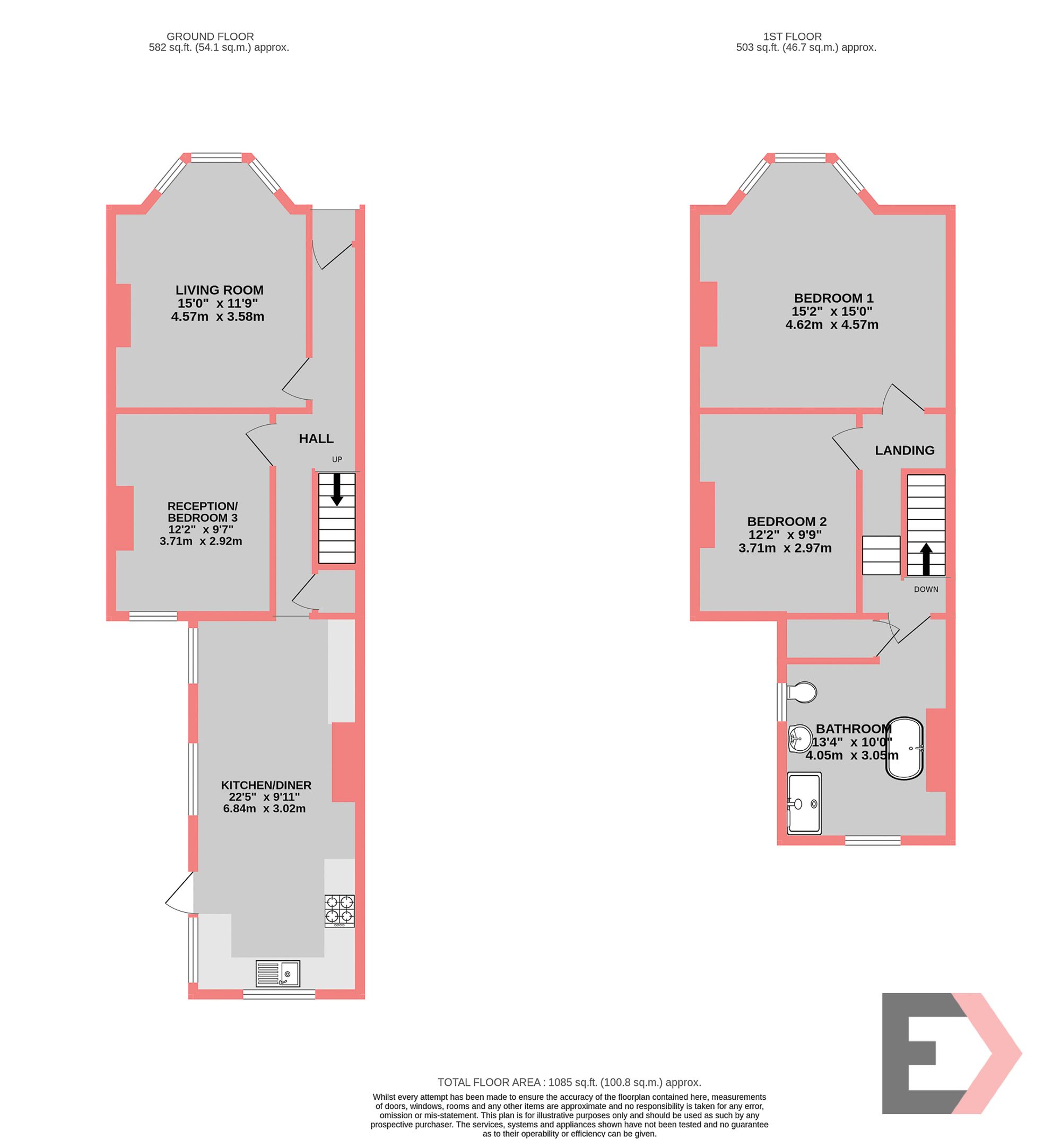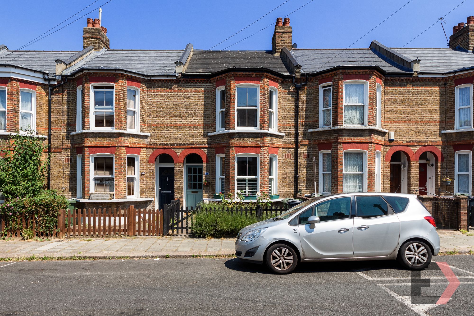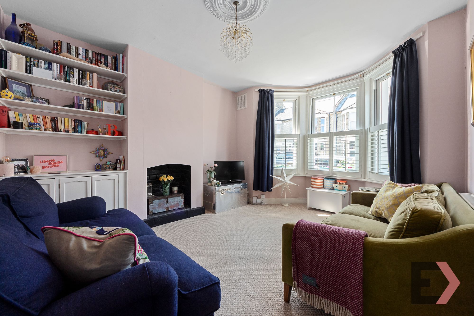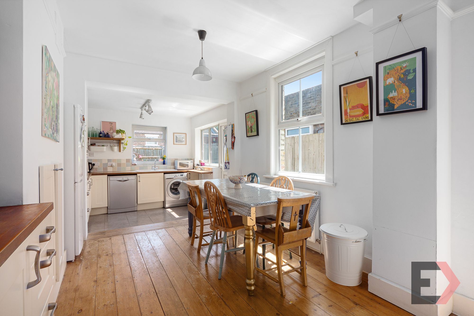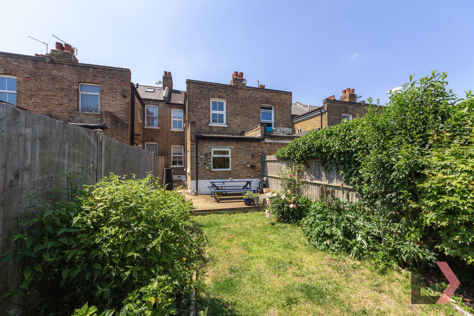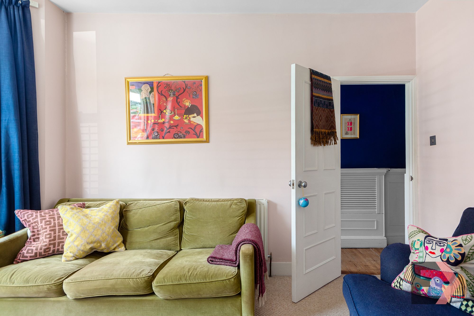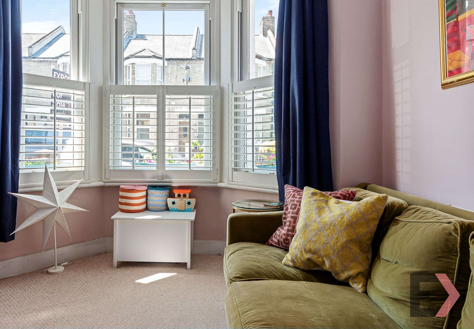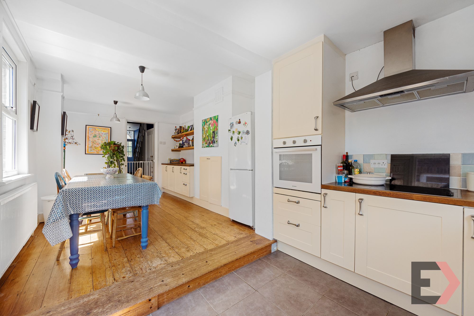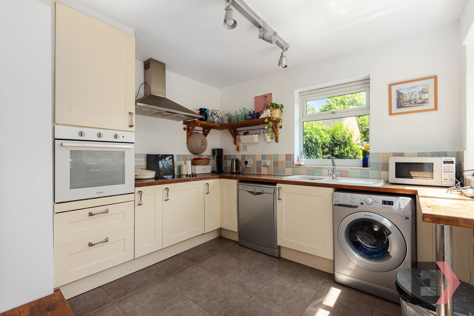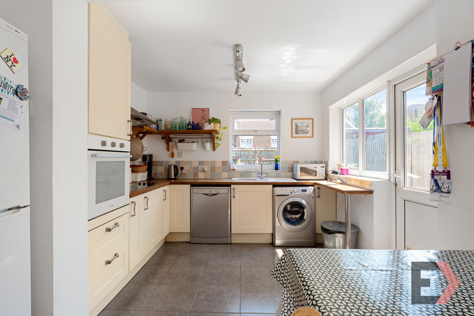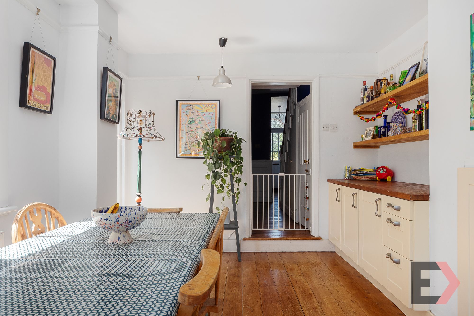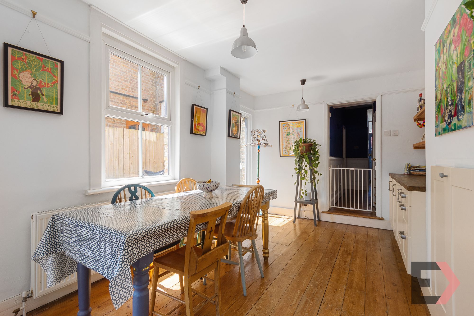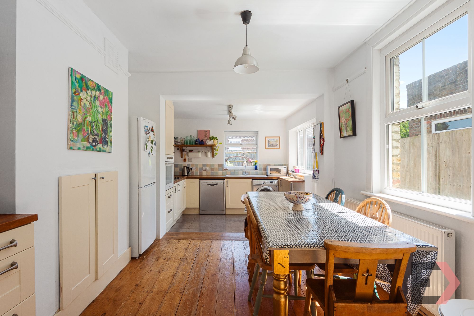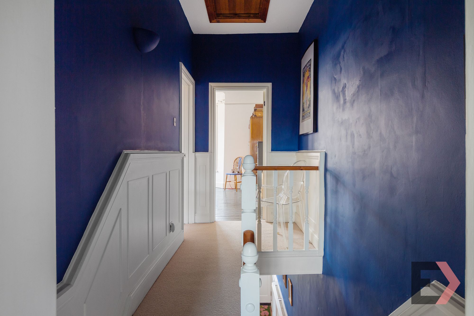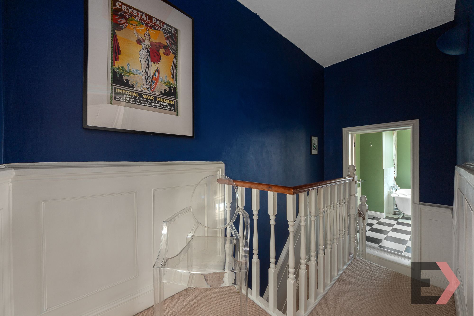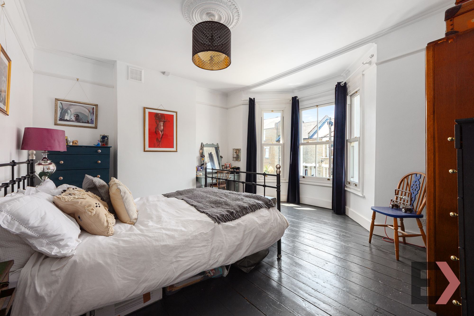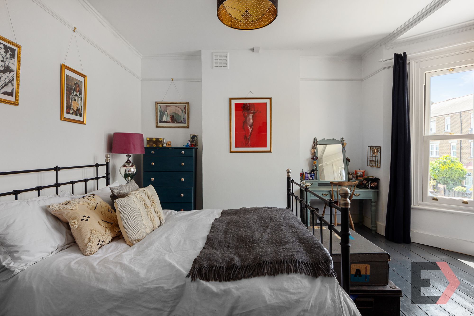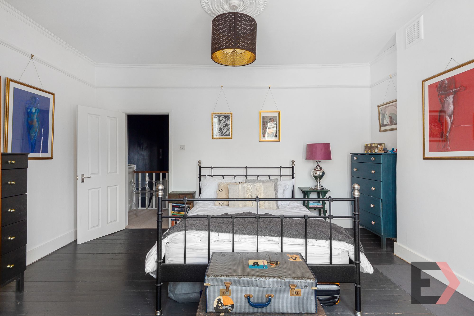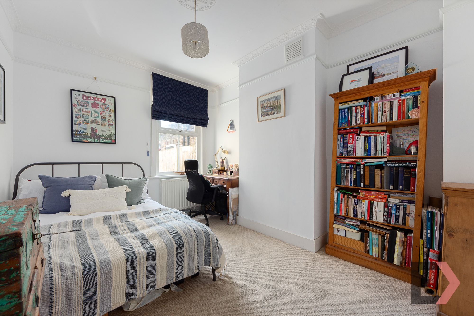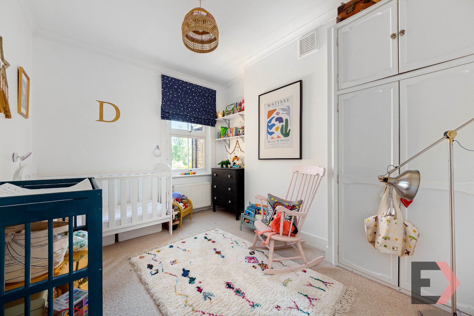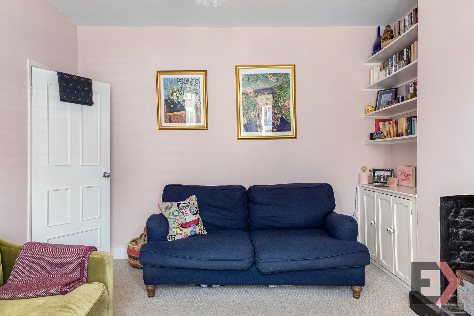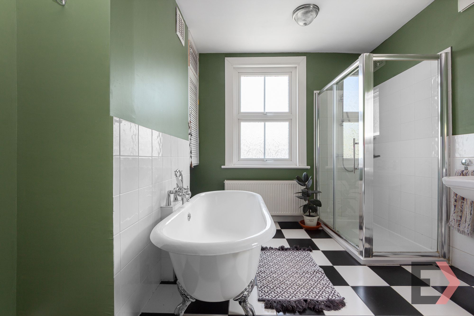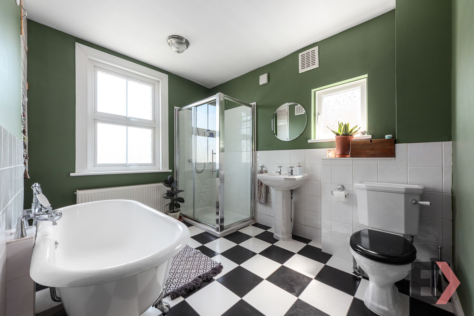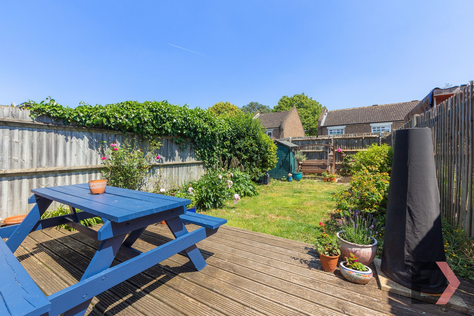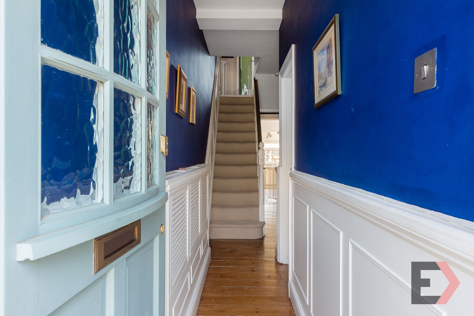Sold STC
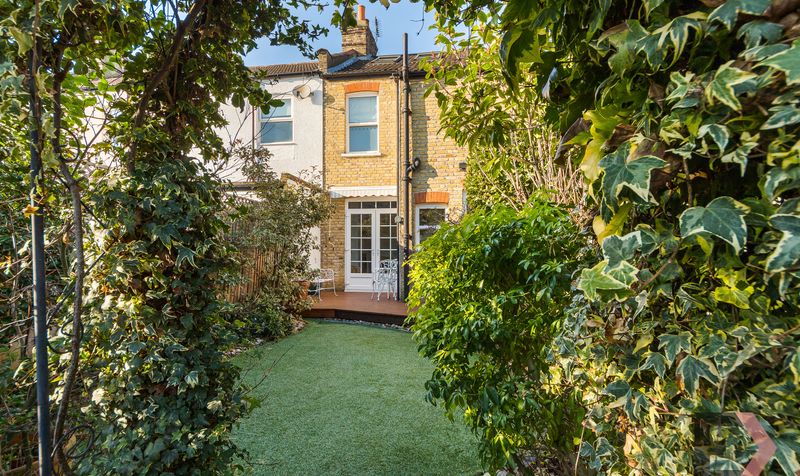
Blandford Road, Beckenham, BR3
Sold STC
Rommany Road, London, SE27
Open Day 9th Sept. Book your viewing instantly, online, 24/7!
A charming two / three double bedroom period home with a bright garden, a large eat-in kitchen diner and flexible accommodation that can be used in a variety of different ways. Located on a quiet residential no-through road within easy reach of Gipsy Hill Station, West Norwood and, of course, Crystal Palace.
This charming home offers a lot of space, which can be used flexibly, either with two bedrooms & two receptions or with three bedrooms & one reception; either way, there is an abundance of living space, and the large eat-in kitchen diner will be the heart of this home for most families. There’s also scope to extend into the loft, as neighbouring houses have already done (STPP).
The ground floor accommodation consists of a front reception room, which has a charming bay window; there are painfully expensive double-glazed sash windows and plantation shutters that finish off the room nicely. Adjacent to this is another reception (which is used as the third bedroom); this room could be opened up to the front room, creating a dual reception space, but many may want to keep it as a bedroom or work-from-home area, like the front reception it has a quality carpet on the floor and is also double glazed.
To the rear is a stunningly bright and spacious eat-in kitchen diner; it has a sunny east-to-south aspect and plenty of windows, making it a brilliantly bright space for the first half of the day. It’s a lovely place to have your morning coffee and breakfast due to the fabulous light it gets. There’s space for the grandest of dining tables in this space, which is great for entertaining and family meals; the dining space is convenient, as it has integrated storage units and some functional shelves, allowing you to style the room to your tastes.
The kitchen is laid out in an L-shaped configuration, with a view over the garden. It’s a lovely space to prepare meals for your family and guests, and the open-plan layout means you can keep an eye on the kids or entertain your guests while cooking! There’s scope to add more storage or an island or bar between the kitchen and dining area.
Moving upstairs, there are two double bedrooms and a large bathroom. The main bedroom at the front of the house has a charming bay window with the same quality double-glazed sash windows found in the reception room below it; there are pretty wooden floors that have been painted and a period picture rail running the perimeter of the room allowing you to style the space with an authentic period feature.
The second bedroom is also a good-sized double room with a glorious east-facing aspect; it’s wonderfully bright first thing in the morning and has a double-glazed window. To the rear of the upper floor is a beautiful bathroom, which is just massive! There’s a freestanding roll-top bath, a separate walk-in shower and modern sanitaryware with period vibes. Notably, the bathroom also has two windows, one east-facing and the other south, making this room a bright and rejuvenating space in the morning.
The house has a garden facing east but is exposed to the south; it will also get the western sun at the end of the garden towards the end of the day. There’s a decked area directly off the house and a large lawn. There’s space to erect an outdoor studio/office for anyone who wants a separate workspace from the house, and you’d still be left with a good-sized garden.
Location-wise, the house is nestled away in a residential cul de sac; it’s away from the hustle & bustle but is within easy reach of some fantastic pubs, cafes and coffee shops, such as the Great North Wood, Otter, & Knowles of Norwood to name a few. There’s also West Norwood Picturehouse cinema, which is only 0.6 mi away (13 min walk), and several chain and indie shops for food and grocery shopping.
The Triangle is a mile away, where you are spoilt for choice with restaurants, pubs, brilliant eateries, an Everyman Cinema, yoga schools, coffee shops, and the list goes on! There is also a Sainsbury’s supermarket away and the fabulous Crystal Palace Food Market on Haynes Lane, which operates every Saturday, offering the best from small, sustainable farmers and local food producers.
West Norwood Station is 0.6 mi away (13 min walk according to Google Maps), giving you access to both London Bridge & Victoria; you can also be at Clapham Junction in 14 mins, Victoria in 22 mins & London Bridge takes only 32 mins, there’s also a fast train to London Bridge every half an hour or so taking only 24 mins.
Gipsy Hill Station is 0.7 mi away (14 min walk away according to Google Maps), offering a quick link to both London Victoria and London Bridge.
