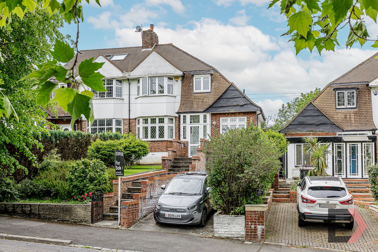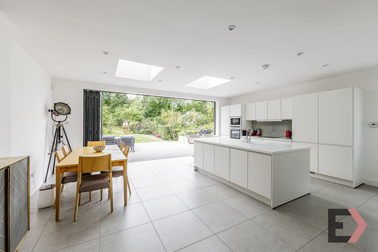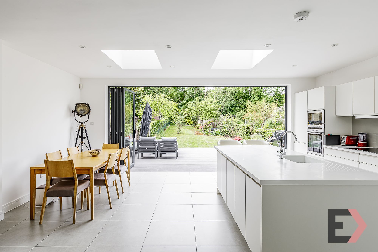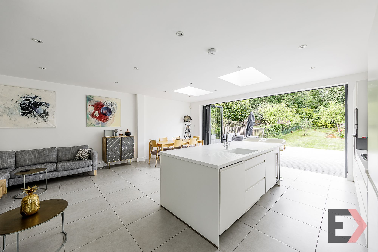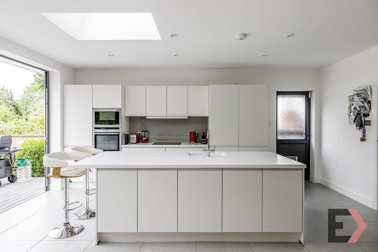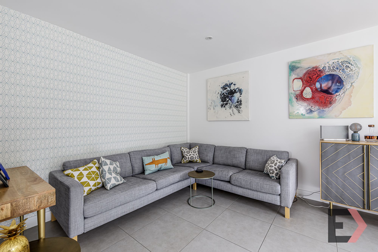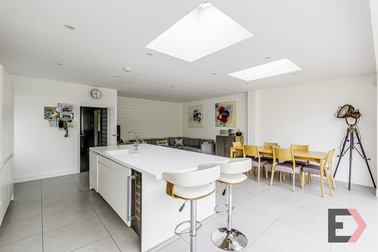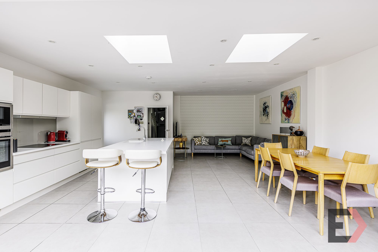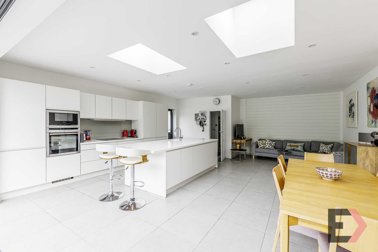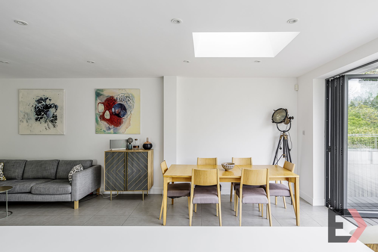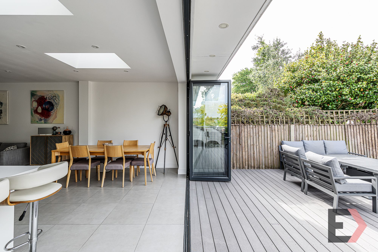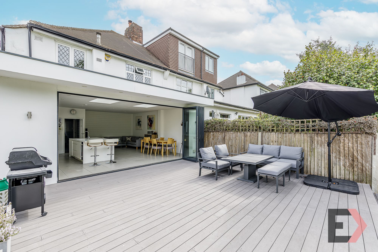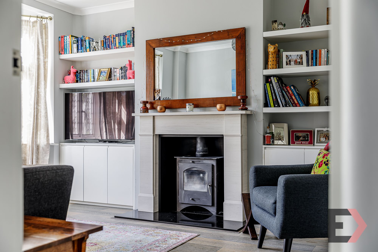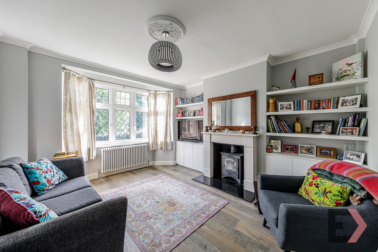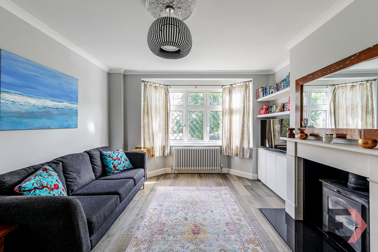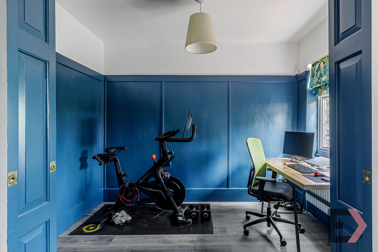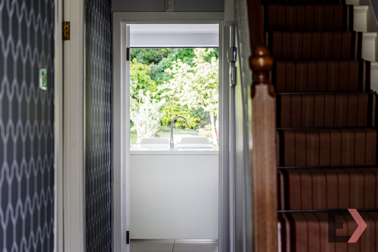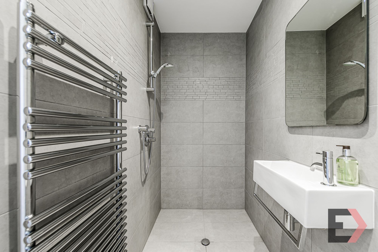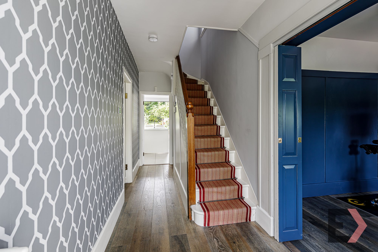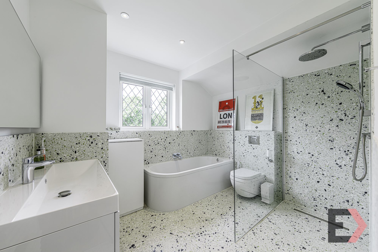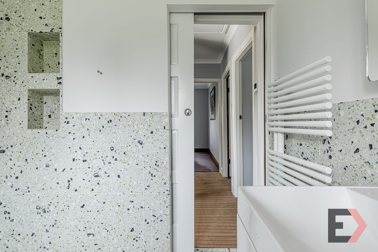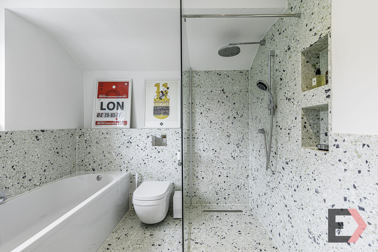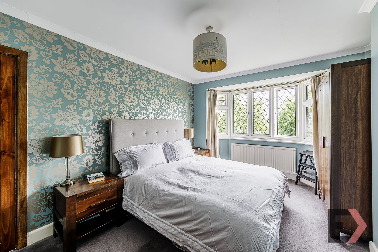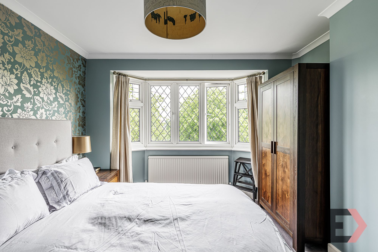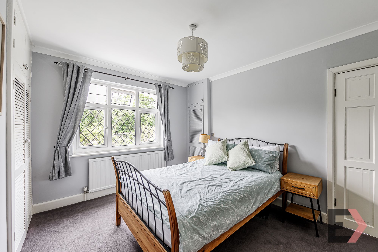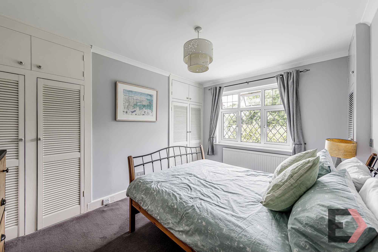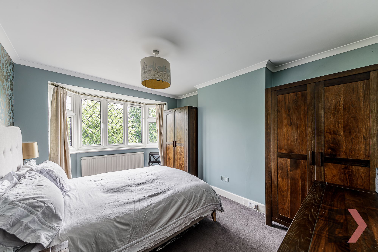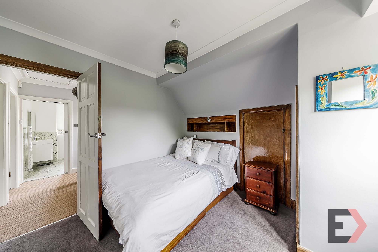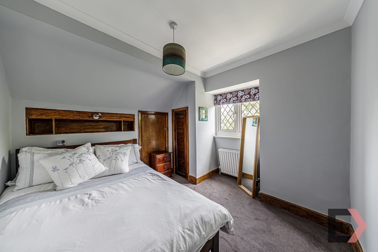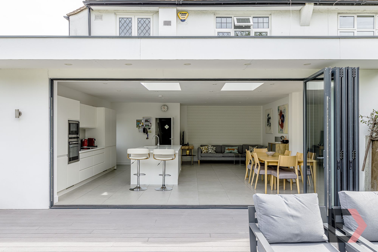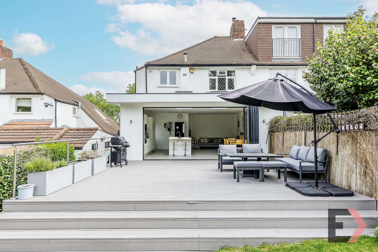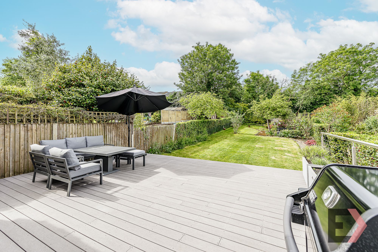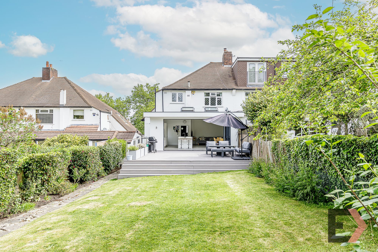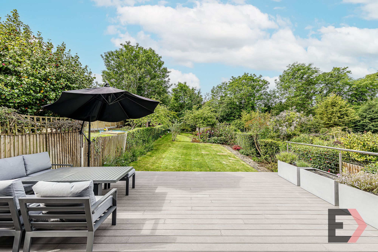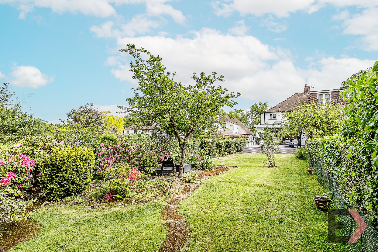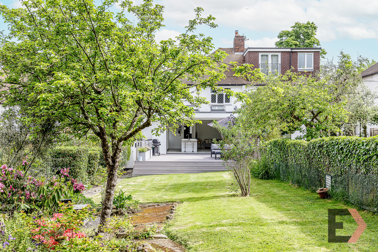Sold STC
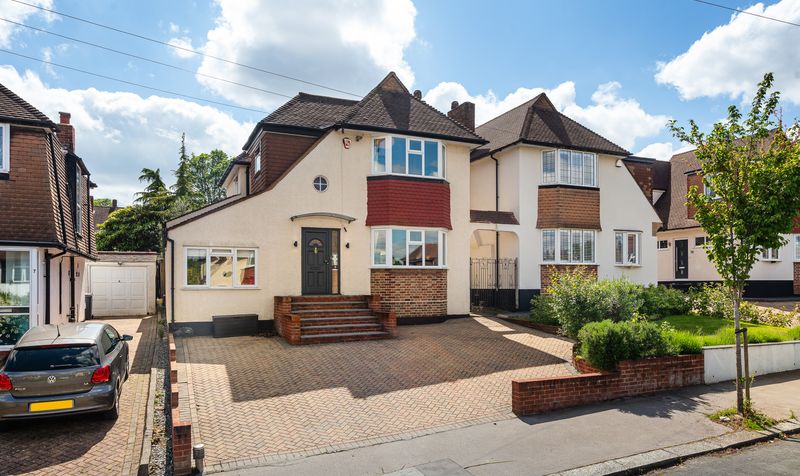
Pytchley Crescent, London, SE19
Sold STC
Eversley Road, London, SE19
Book easily & instantly online, 24/7!
A beautiful three double bedroom semi-detached family home on one of Crystal Palace’s premier roads. Overlooking Upper Norwood Recreation Ground, with beautiful green views to the front, and a stunning large south facing garden to the rear the house has a large decked patio area too, there’s off street parking for two cars, a garage and scope to extend upwards (STPP). This stunning home offers a great opportunity to acquire a family home that ticks a lot of boxes now and is one in which you can future proof as the family grows.
We’ve all heard the adage “the kitchen is the heart of the home”, well it couldn’t be truer here, the kitchen is impressive to say the least. It’s finished beautifully with the sink formed into the worktop and a smooth white finish, it houses all the appliances you’d expect and has masses of storage, you’ll also never be short of worktop space either with that island! It’s an ideal space for entertaining and can accommodate an impressive sized dining table which is great for parties and summer BBQ’s, but there is also space to kick back and spend time as a family, with a useful lounge area in one corner which can easily house a large L shape sofa. There’s two large skylights illuminating the room and the bifold doors really open up the space which are impressive in their width, allowing the composite decking area to be an extension of your living space in months when the weather allows, but also they frame a divine, rich & colourful view across the gardens.
The front reception is a generous size room with lovely views over the park, it’s also an ideal space to get away from the kitchen area and its cosy too as there’s a wood burner so in the winter months we can see it being a popular room! It’s finished nicely with bespoke joinery in the alcoves providing storage and shelving and there’s quality flooring down, which runs through the hall and downstairs office.
Also on the ground floor is an office space with a view over the park, it has concertina doors and can be closed off, it would also make a good play room or even an occasional bedroom for guests, especially for those less mobile or unable to use stairs, as there is a downstairs wet-room with walk in shower and a wc off the hall.
Upstairs there are three proper double bedrooms, with two overlooking the front and the park, with Eversley Road being so quiet these rooms are very peaceful and have an eastern exposure making them incredibly bright in the morning. The rear bedroom has a particularly beautiful view over the gardens at the back of the house and has a fair amount of integrated storage.
The bathroom would put most high-end luxury hotel bathrooms to shame, its another jewel in the crown of this wonderful home and has been recently installed with great thought (and cost!). There’s a large tub, a large couples sink with a bluetooth enabled demisting mirror and a huge walk-in rain shower too. There’s underfloor heating so the floor is never cold underfoot, and those beautiful huge stone tiles dry off quickly after showers too.
The top floor would lend itself really well to an extension with the addition of multiple bedrooms and another bathroom (or two) if desired, with the generous plot size this house has, it is ripe for extension and it already has the ground floor space one would expect for a substantial four or five bedroom family home, so an extended upper floor would work very well with this home.
The garden is another incredible feature of this home, it spans approx. 129m2 or 0.3 acres and is approx. 180ft in length, it’s impressive by anyone’s standards and even more so when you consider how close we are to central Crystal Palace, it has a south to southeast aspect and is lush and green, the view across the neighbouring gardens is just stunning too. The decked area will probably see most usage and with the bifolds fully open the decking truly is an extension of the house, it’s a low maintenance area too as the decking is a premium composite, not wood. There’s some storage outdoors too, with a hardstanding outbuilding just next to the house and at the end of the garden there’s a prime spot for an outdoor studio to create a WFH office, gym, man/lady cave or hobby space!
Location wise the house is opposite the 19 acre Upper Norwood Rec’ which has free tennis courts and lots of dog walking space, Westow Park is 0.3mi away (but shorter if you cross the rec) and has some beautiful trees, a children’s playground and depending on the season an artisan coffee van. The hugely celebrated Triangle is less than half a mile away and is home to an array of beautiful cafes, restaurants, gastro pubs, an everyman cinema, yoga schools, a reasonably sized Sainsburys and many a lovely coffee shop!
Transport wise, Gipsy Hill Station is 1mi away and Crystal Palace Station is 1.1mi away, offering links into London Bridge & Victoria. If the two neighbouring parks weren’t enough, Crystal Palace Park is 0.8mi away and is home to the national sports centre, our infamous dinosaurs and 200 acres of grade two listed grounds, there’s many music events held there over the year and theatrical performances too.
A quick note about Expose! We’re a full-service agency with a boutique approach that firmly believes estate agency needs to be better. We create beautiful marketing because it makes a difference and we enhance our customer’s journey using the best tech available, from booking an instant viewing online 24/7 to viewing immersive and revealing virtual tours. We are accountable, responsible and ultimately – we care. We’re strategic and intelligent in our approach and if you have a home to sell we’d love an opportunity to offer you advice on the best course of action for you.
To book your viewing online, just look out for the email you’ll instantly receive when you enquire via rightmove or zoopla. You will also instantly receive a whatsapp where you can communicate with us and register outside of office hours too, we’re pretty responsive out of hours so do feel free to drop us a line, we’re also happy to chat on the phone during office hours too!
| Rating | Current | Potential | D | 67.0 | 86.0 |
|---|
.jpg)
