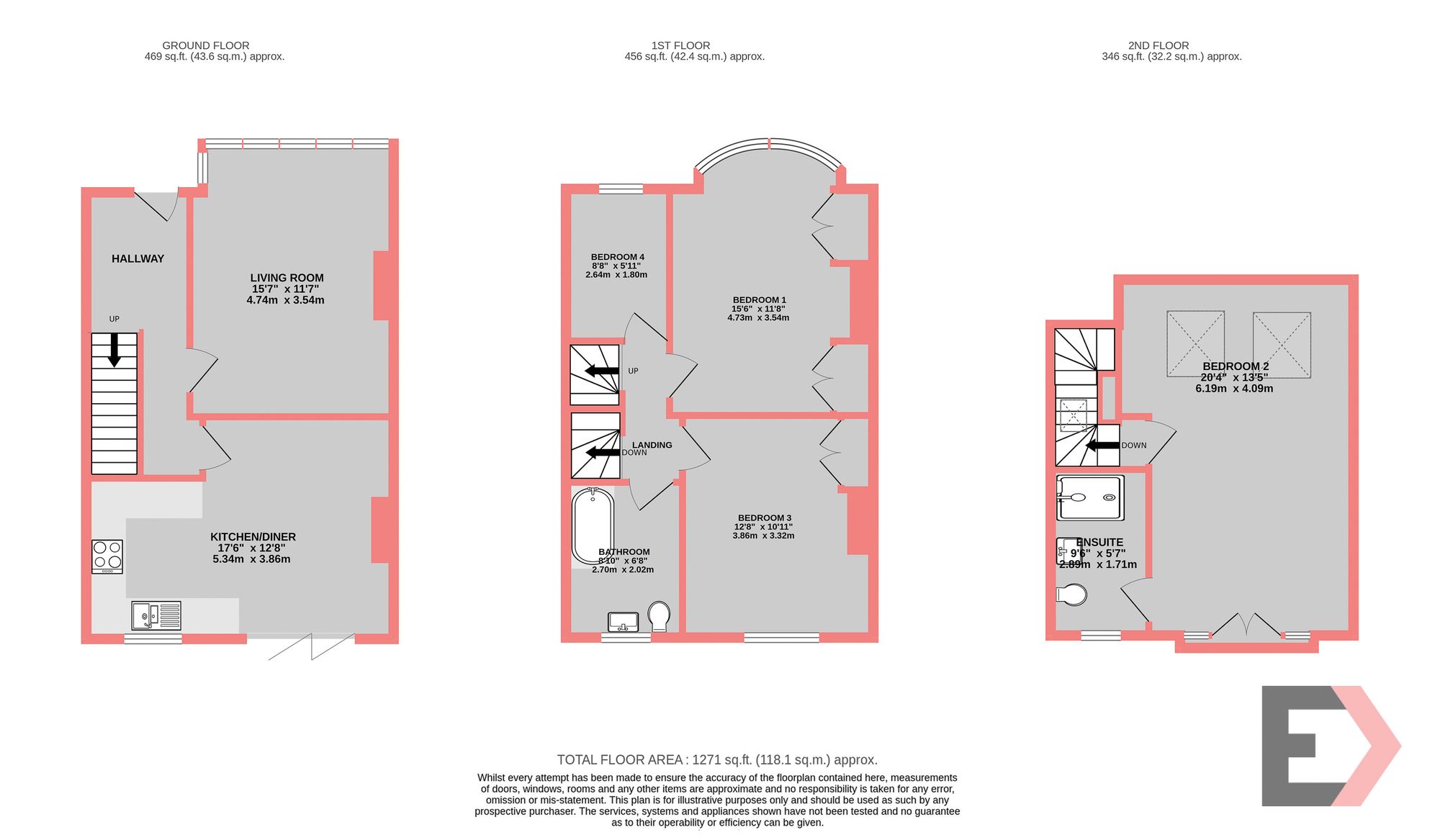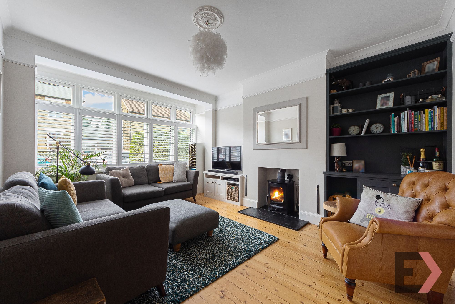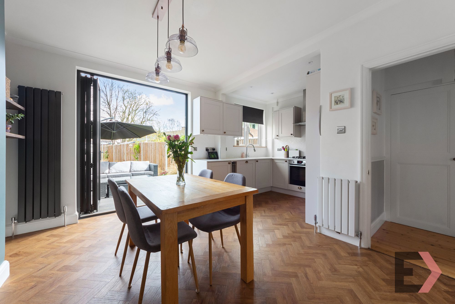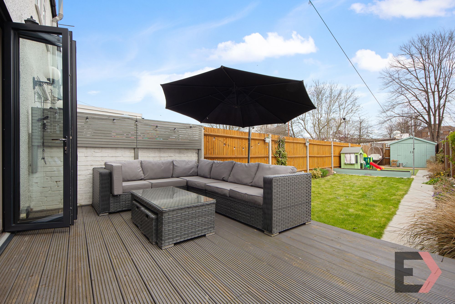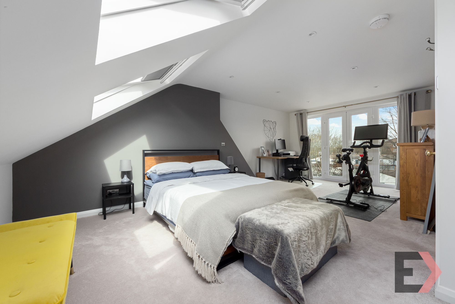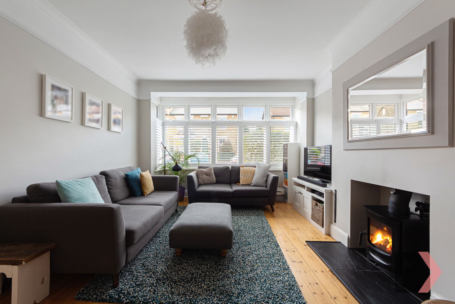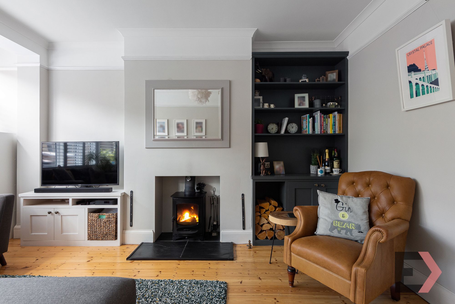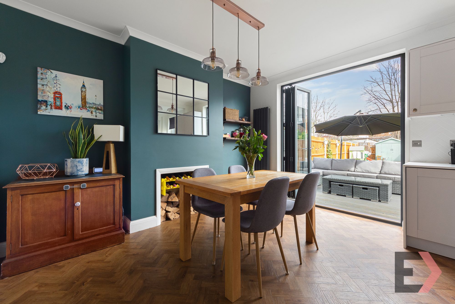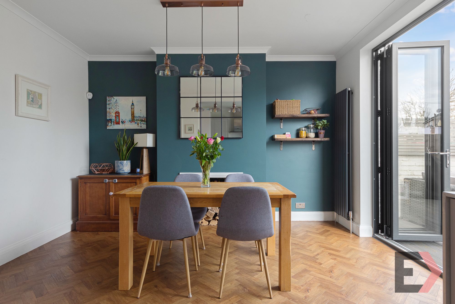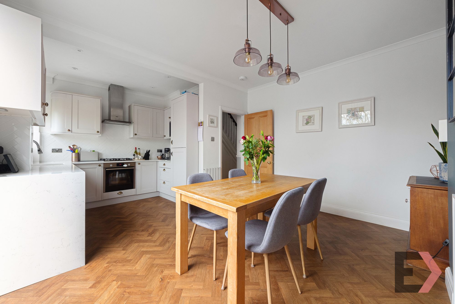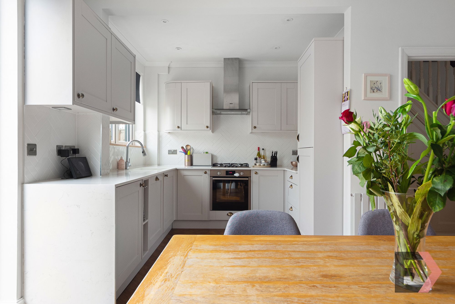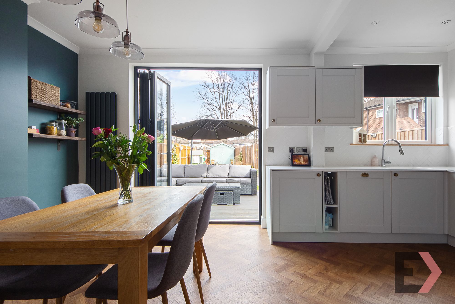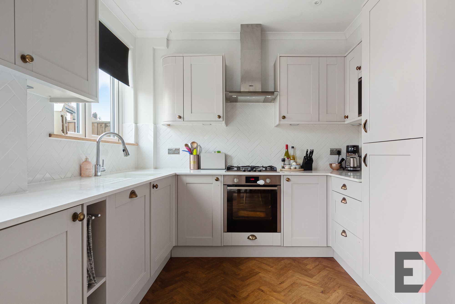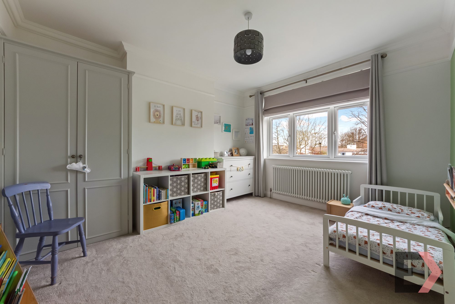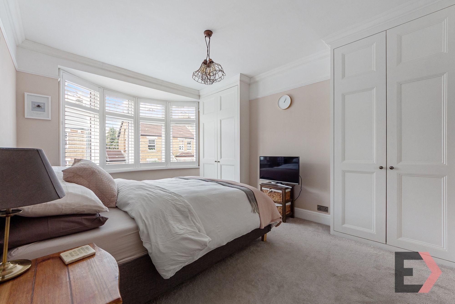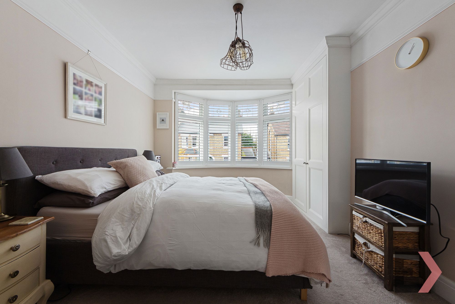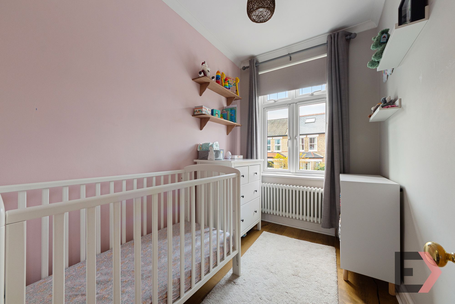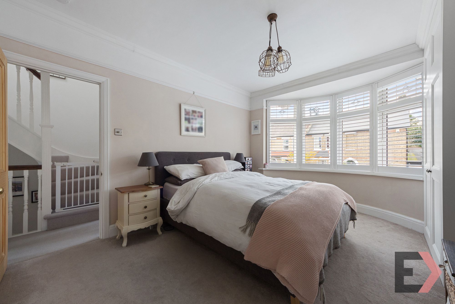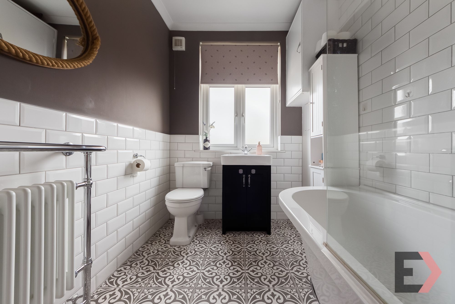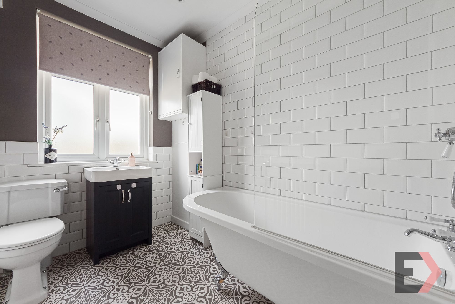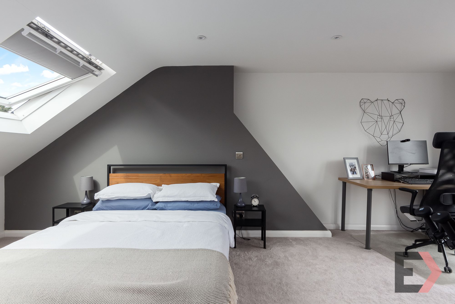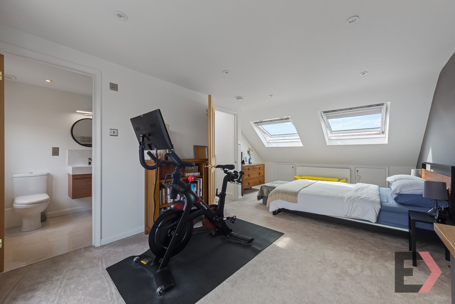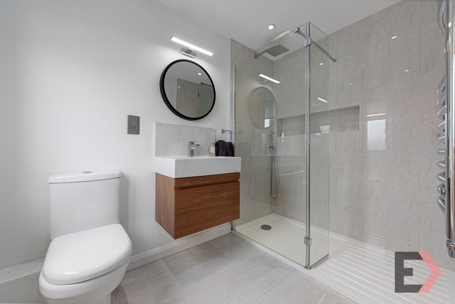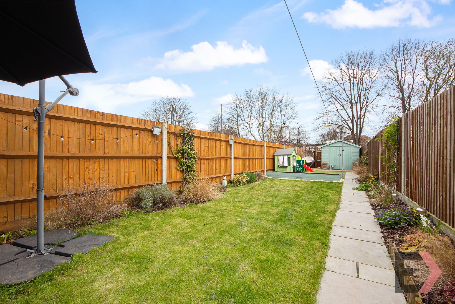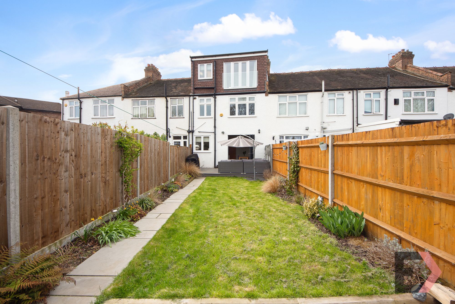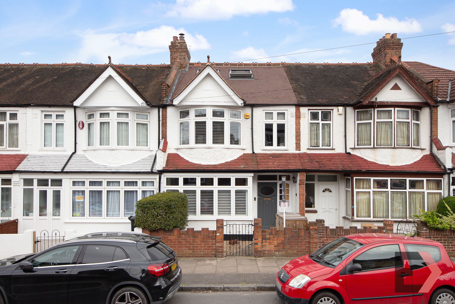Sold STC
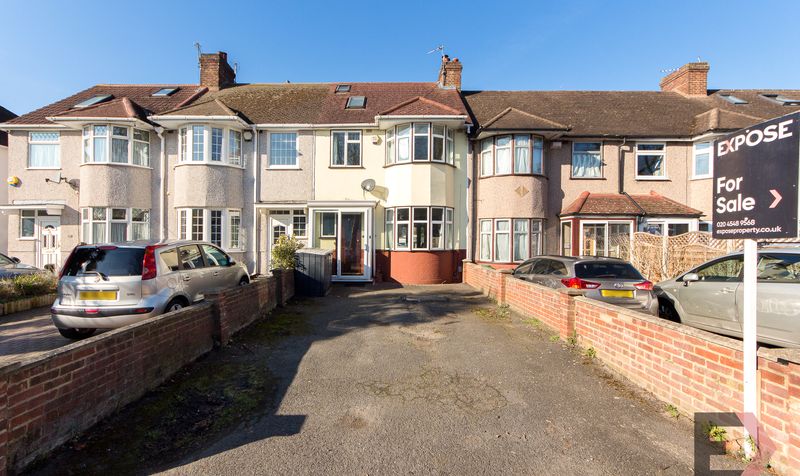
Kent House Lane, Beckenham, BR3
Sold STC
Selby Road, London, SE20
Book your viewing easily & instantly, online, 24/7!
An exceptional four-bedroom family home which has been lovingly refurbished and provides bright, practical & luxurious space in a convenient and residential location with a fantastic community spirit.
Our client has painstakingly refurbished this home after they moved in almost 6 years ago, we actually sold it to them and how different it was back then! It’s had everything replaced, from the electrics, to plumbing, heating, windows, kitchen, bathrooms, you name it it’s been redone and exquisitely so!
The ground floor space is every family’s dream, there’s a spacious yet warm and inviting reception room to the front, it has a southwestern aspect so is bright from the early afternoon through to the evening. It’s finished with plantation shutters, new double glazing, original style solid wood floors, a beautiful wood burner and bespoke alcove storage which offers cupboards and shelves on one side which are very smart and a useful TV stand on the other.
The kitchen diner to the rear is truly stunning, the herringbone floors exude class and we love how the herringbone theme has been echoed with the splash-back tiles. The kitchen itself is very high quality and has quartz tops, complemented well by the off-white cupboards and brass fittings. All the appliances are integrated, there’s the all important gas hob, a full-size dishwasher, acres of worktop space and masses of storage. The dining space is generously sized and bright, with the large bi-folding doors open; the patio will be a huge extension of your living space, there’s also room for a large dining table here, certainly an 8 seater if desired.
Moving up to the first floor, there are three bedrooms and the family bathroom, two of the bedrooms are large double rooms and one is a single. The front bedroom benefits from the bay window and has fantastic integrated wardrobes built into the alcoves, there’s original style picture rails running the perimeter of the room, which are also found in the second double bedroom at the rear, the rear bedroom also has an integrated wardrobe in an alcove and like all the rooms in the house there are classy and very contemporary radiators.
The bathroom is really beautifully finished, there’s a period vibe about it but it’s unmistakably modern, there’s metro tiles surrounding a modern claw-foot bath with a shower over it, which is practical yet stylish. The floor tiles, sanitary-ware and towel rail all finish off the bathroom beautifully and blend that modern period style so well.
The loft room is seriously impressive, it’s spacious and has good ceiling height which isn’t always a feature in loft conversions, there are two large skylights on one side and large floor to ceiling French doors on the other which open inwards, there’s a frameless glass Juliet balcony and it has an eastern aspect making for an amazingly bright space in the mornings. The loft room also has an en-suite; which features a large walk-in rain shower with large marble tiles that complement the floor tiles well, it’s a generously sized bathroom and also has an eastern aspect making for an invigorating space in the mornings.
The garden is quite large, it gets immense sun in the morning due to it’s eastern aspect, but also gets the southern sun for much of the day too. There’s decking directly off the kitchen / diner space and a long lawn at the end of which could be a driveway if the new owner wished, as there’s a dropped kerb on the road behind with an entrance into the garden that could be replaced with gates and a driveway created. There is also plenty of space to build a studio in the garden for the ultimate work from home space and there would still be a sizeable garden left, there are electrics already in place in the existing shed.
Location-wise, the house is 0.6 mi from Anerley Station (a 12 min walk according to google maps), with frequent trains to London Bridge and West Croydon, as well as Dalston on the overland which also takes you into Shoreditch.
Norwood Junction is also a very popular station (0.7 mi or 14 mins walk away according to google maps) that provides a fast and convenient link to London Bridge, the direct train is only one stop and takes only 13 minutes, there is also a London Bridge via Crystal Palace route which stops at Gipsy Hill, West Norwood, Herne Hill, East Dulwich & Peckham, which is nice for weekends and evenings out.
Birkbeck Station is 0.8 mi away (a 15 min walk according to google maps) with a tram every ten minutes, which takes you into Beckenham Junction or East Croydon in the opposite direction. Beckenham Junction Station opens up a direct link to both London Bridge & Victoria. Elmers End Station is just over a mile away and offers another Tram link and also a direct connection to Charing Cross too.
Elmers End also has a large Tesco Supermarket, and just before Elmers End is South Norwood Country Park which offers 125 acres of parkland, wetlands and meadow, great for dog walking and exercising.
The local schools are very sought after, with the most popular one being Stuart Fleming which is rated outstanding.
Crystal Palace is nearby with it’s array of restaurants, bars and gastropubs, not to mention it’s fabulous coffee shops. South Norwood has a growing foodie scene too, which is varied and of course Beckenham is also within very easy reach and has an incredibly diverse selection of restaurants to choose from.
| Rating | Current | Potential | C | 69.0 | 85.0 |
|---|
