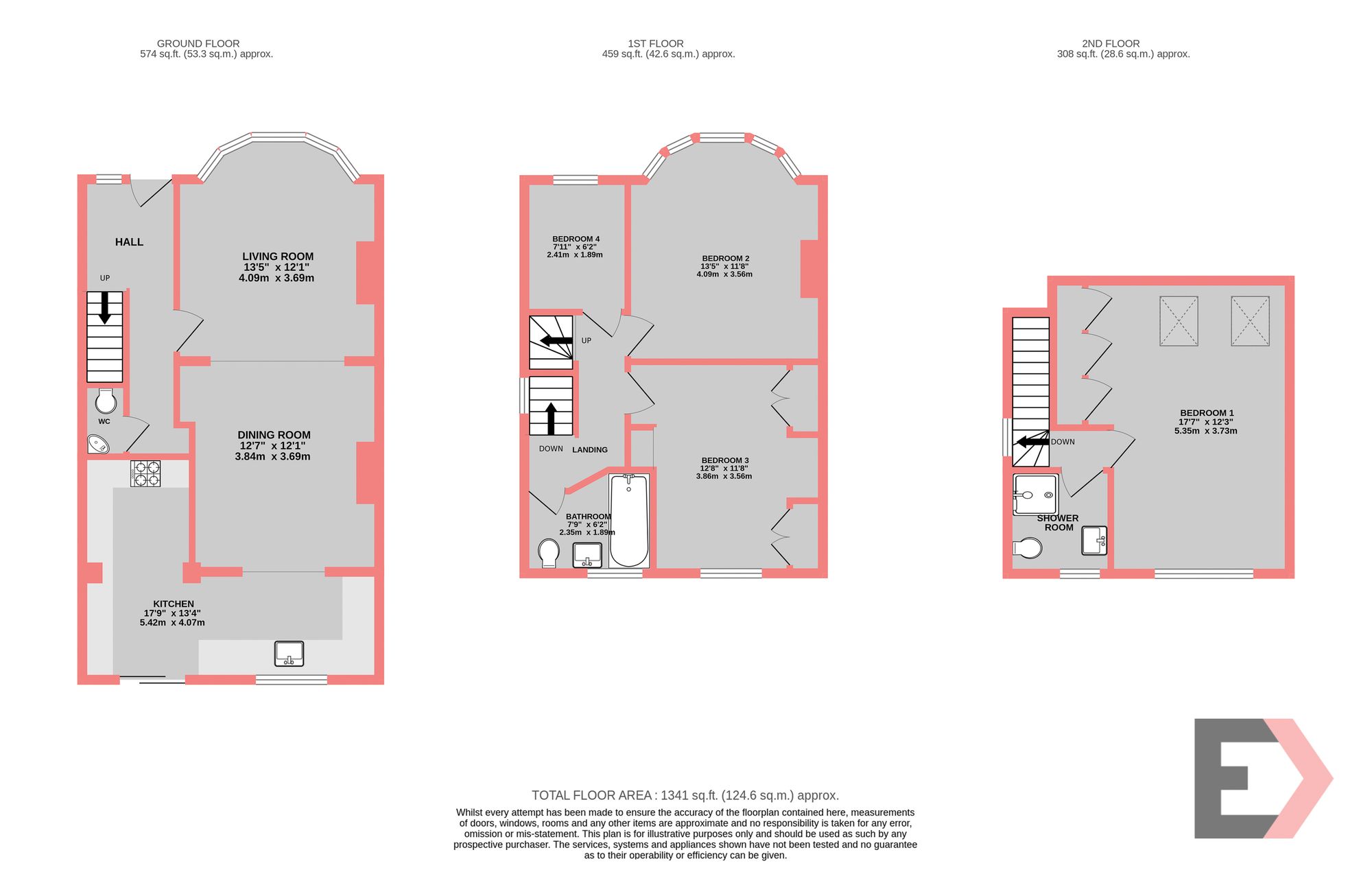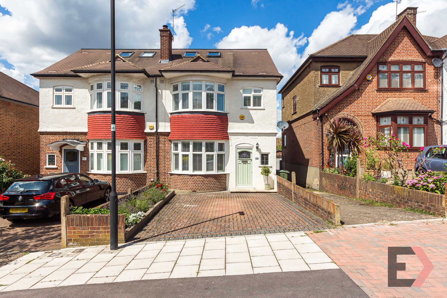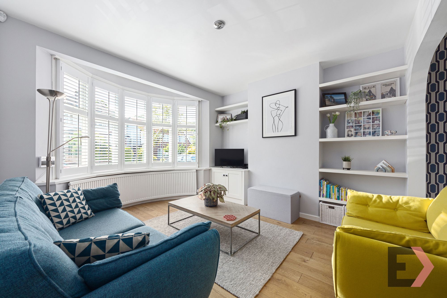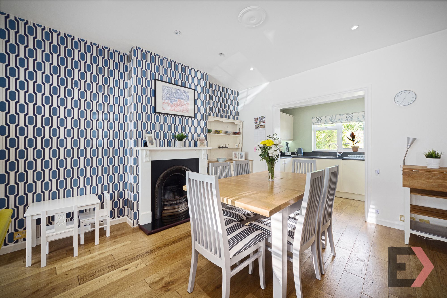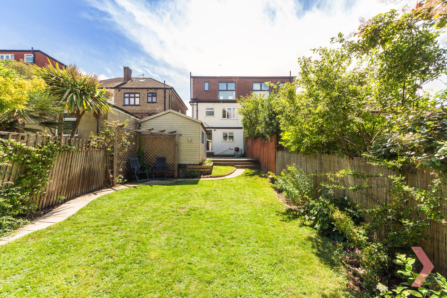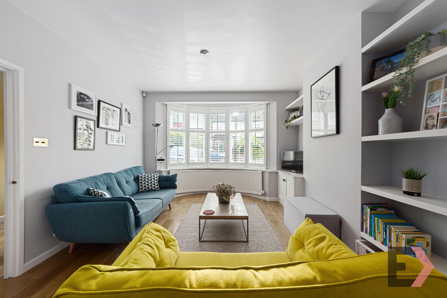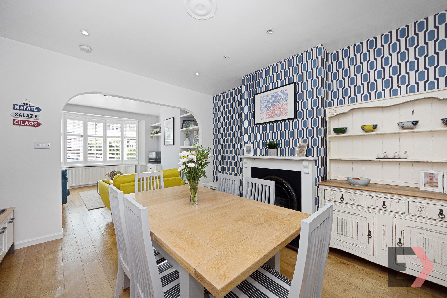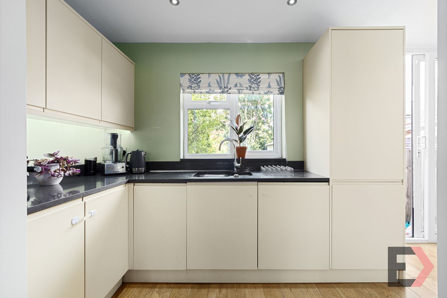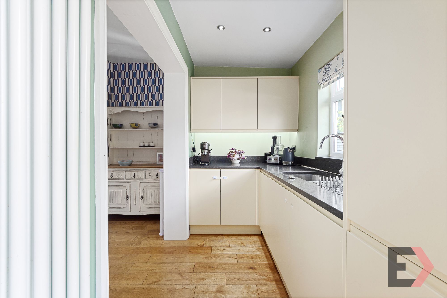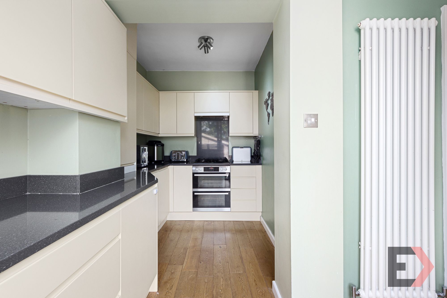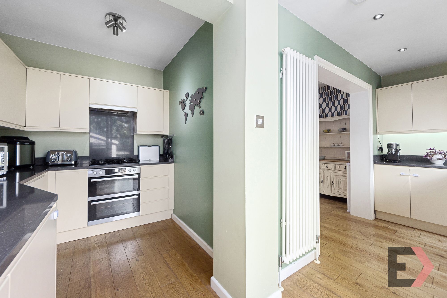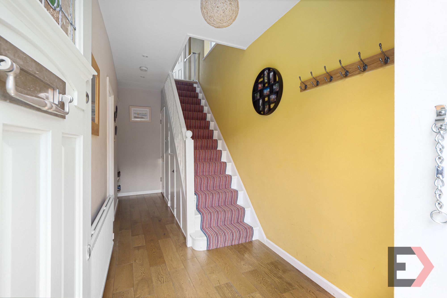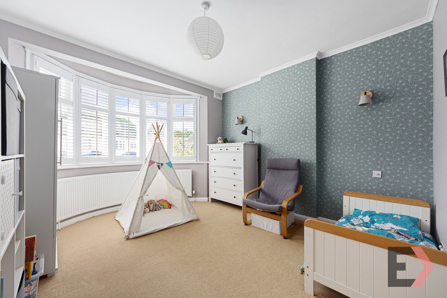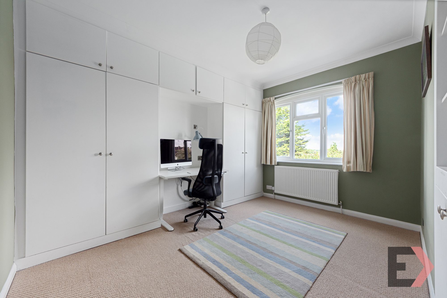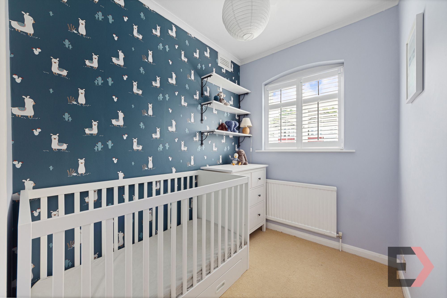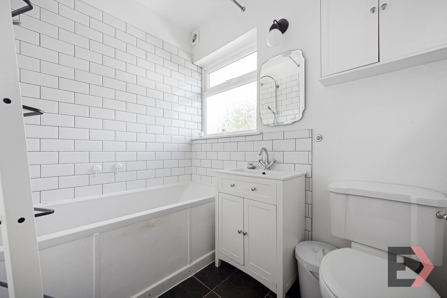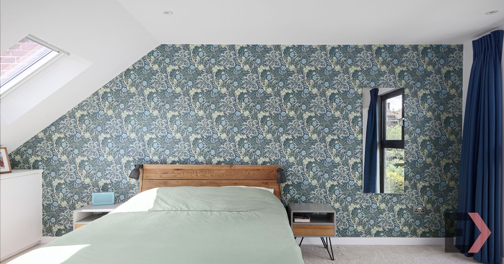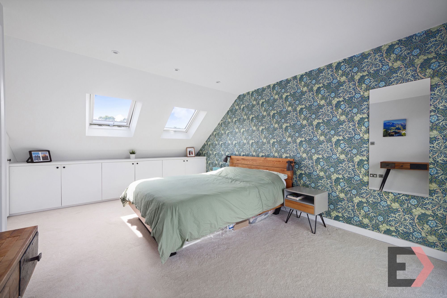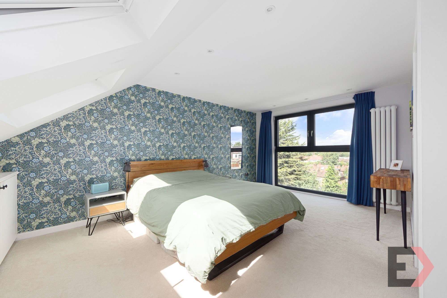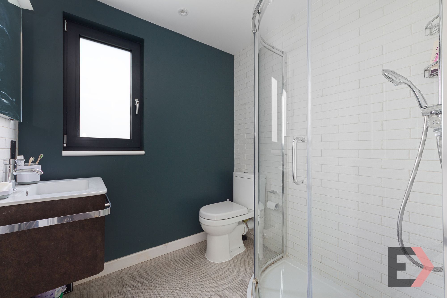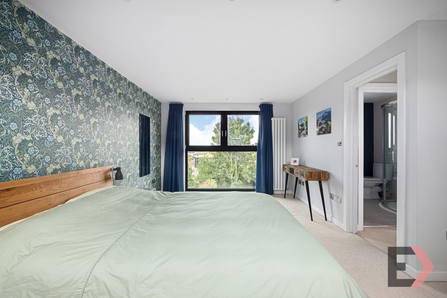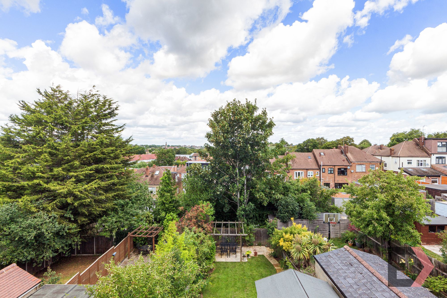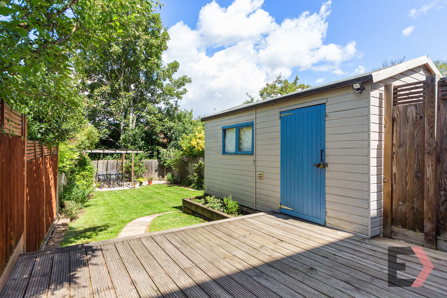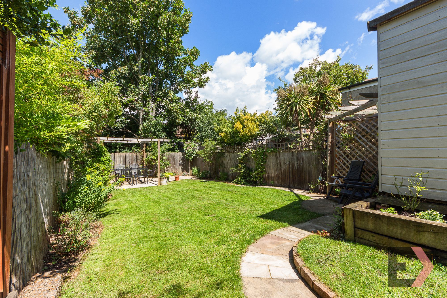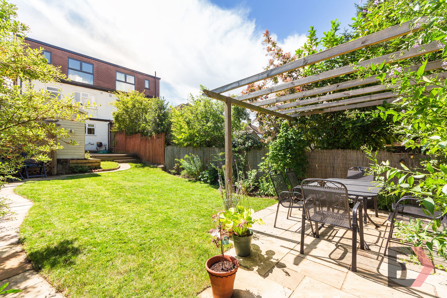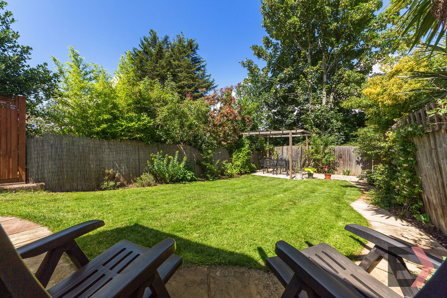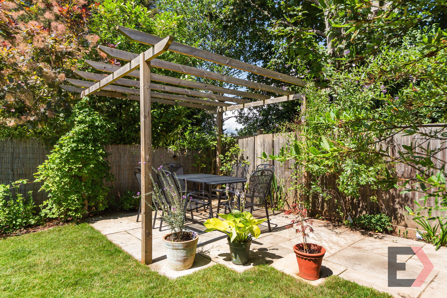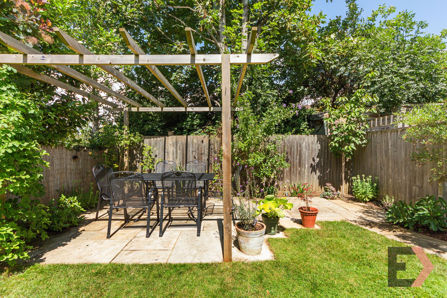Sold STC

Ravensdale Gardens, London, SE19
Sold STC
Norwood Park Road, London, SE27
Book your viewing instantly online, 24/7!
Offered chain-free is this beautifully presented four-bedroom semi-detached family home on a popular & quiet residential road, with a sizeable loft conversion providing a beautiful master bedroom with far-reaching views, a stunning large garden and off-street parking.
Situated adjacent to the beautiful Norwood Park, famous for its incredible city views, this family home benefits from a lovely quiet position on this residential road, lined with family houses; it’s within very easy reach of both Crystal Palace Triangle and West Norwood High Street.
The downstairs space is brilliantly arranged; there’s a wide entrance hall and a downstairs WC, and the living area is set up well and has a lovely flow. There are dual reception rooms, creating a lovely open space with a defined living space at the front and a sizeable dining area nearer the kitchen. Quality wood floors run throughout the downstairs, and there are modern double-glazed windows and plantation shutters, which were a worthy investment considering the front of the house faces south, making this space very bright during the day.
The dining space has a feature (period) fireplace and can accommodate a large dining table, ideal for bigger family meals and gatherings; it’s open plan to the kitchen, which seems the preferable layout for most and makes for a fabulous entertaining space. The kitchen is well thought out; it’s contemporary in style and arranged in an L-shaped configuration, creating plenty of worktop space and masses of storage. There are also dual integrated ovens, a gas hob, an integrated fridge and a dishwasher.
Moving upstairs onto the first floor, there are three bedrooms, two of which are large double rooms; all are beautifully decorated and have carpeted floors. The rear bedroom has a lovely view towards the city and built-in wardrobes. The front two bedrooms have that lovely bright southern aspect, and both have plantation shutters. The family bathroom is nicely finished; there’s a contemporary white suite with a shower over a full-size bath, white metro tiles on the wall and the all-important window for ventilation!
The top floor extension has been done brilliantly; there are huge floor-to-ceiling windows with a leafy view over the garden and also the London Skyline (incredible on New Year’s Eve & Bonfire Night!); there are also two skylights on the other side of the room making for a magnificently bright space throughout the day. There’s some integrated storage space, and the room has its own bathroom with a walk-in shower and is beautifully finished with quality tiles.
The house has a large garden with a decked patio area directly off the house; it gets the afternoon and evening sun, so it is an ideal space for al-fresco dining. There’s an outbuilding, too, which could make a tremendous work-from-home space that could be made larger if wished (STPP). The end of the garden gets the southern sun, and the western exposure gives the garden great light from the afternoon into the evening.
Location-wise, the house is just over half a mile from West Norwood Station and the many cafes and celebrated gastro pubs in West Norwood, as well as larger chain shops, supermarkets and the Picturehouse Cinema. Gipsy Hill Station is only 0.7 mi away (15 mins walking according to Google Maps), which provides another excellent transport link, with trains going to London Bridge & Victoria. Norwood Park is opposite, which has a skatepark, a café, a playground and a Montessori nursery. Crystal Palace Triangle is just under a mile away, offering an array of coffee shops, restaurants, bars, gastro pubs and a celebrated farmers market on Saturdays.
| Rating | Current | Potential | E | 49.0 | 82.0 |
|---|
