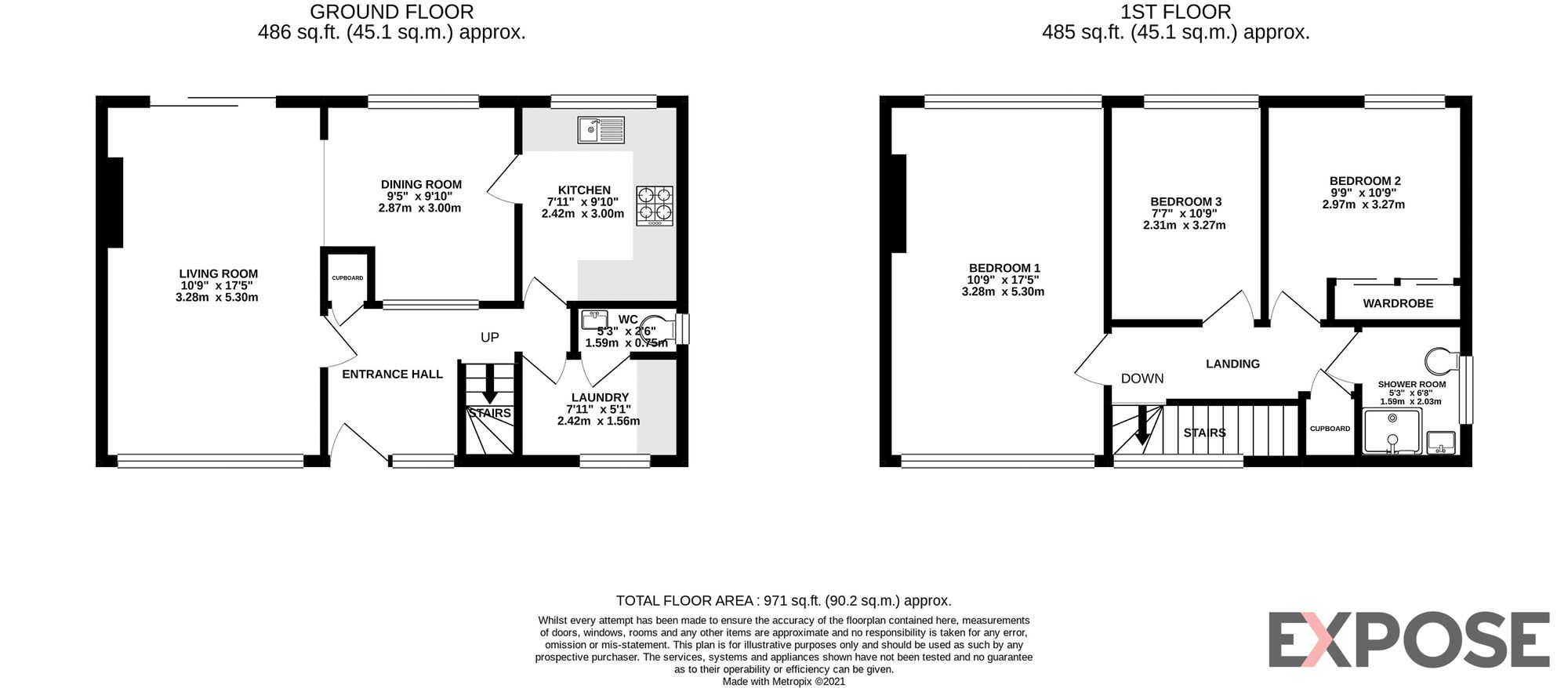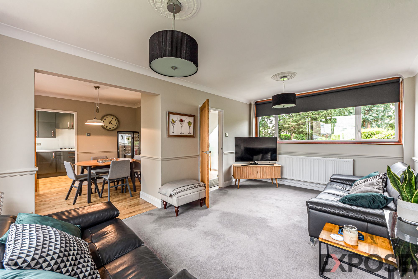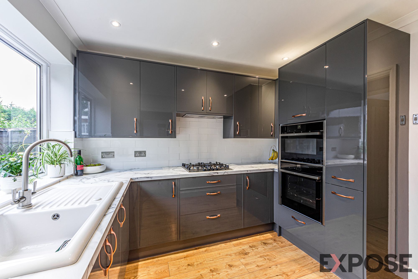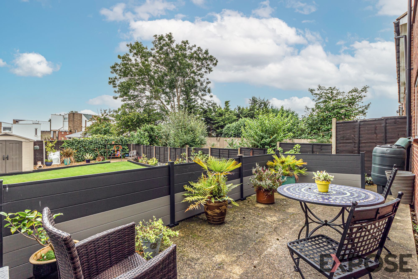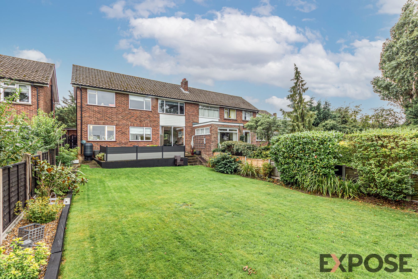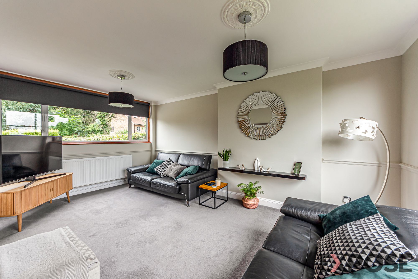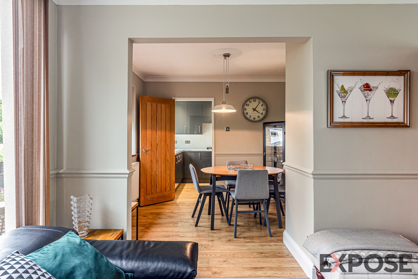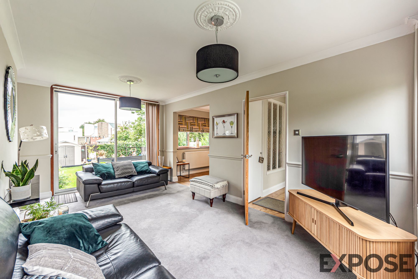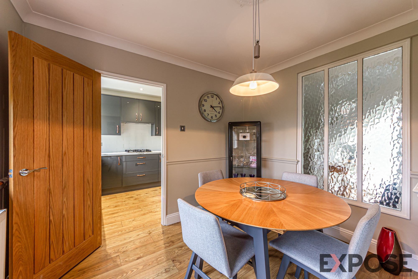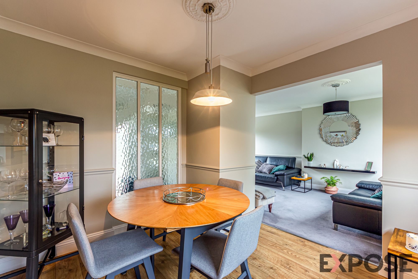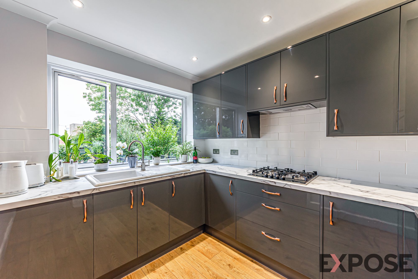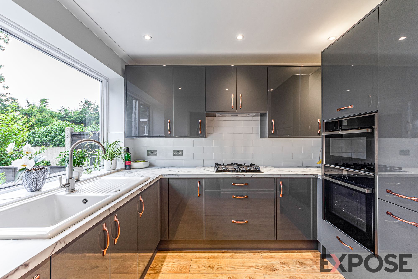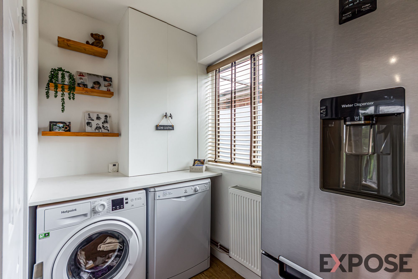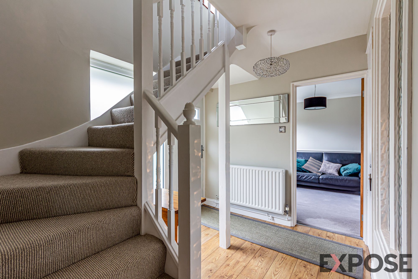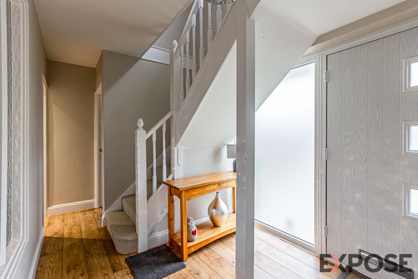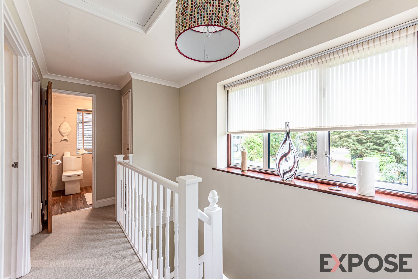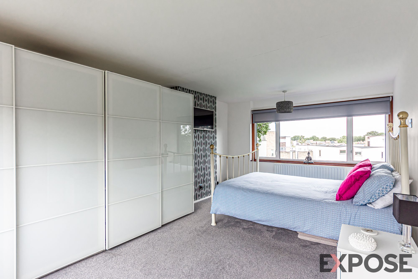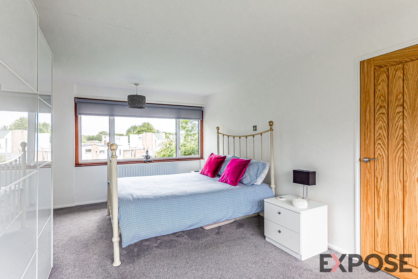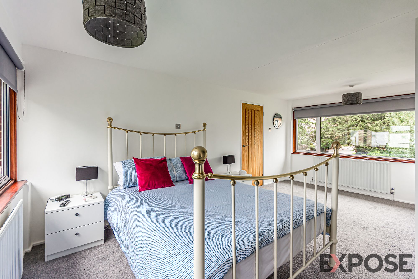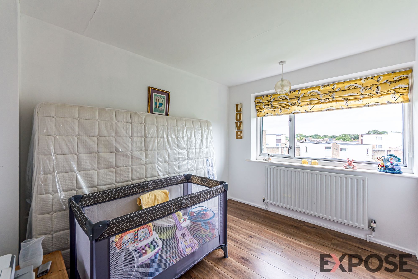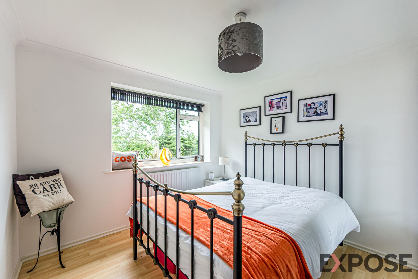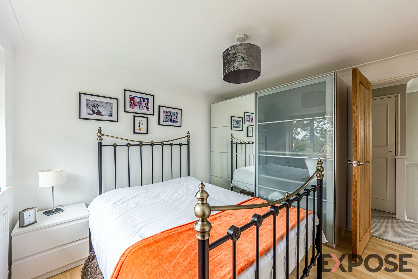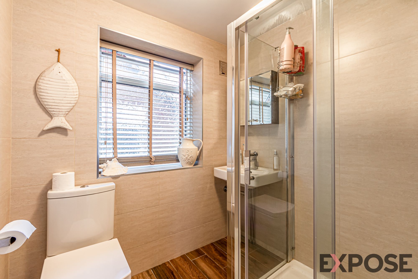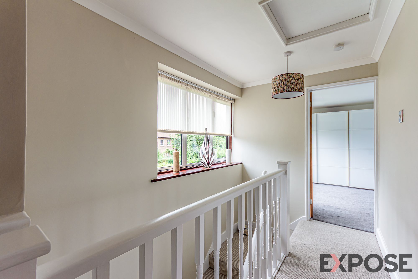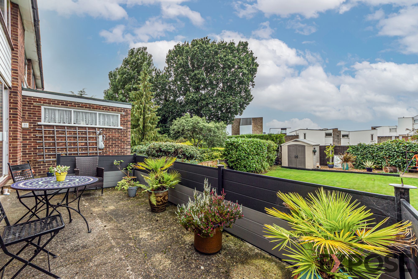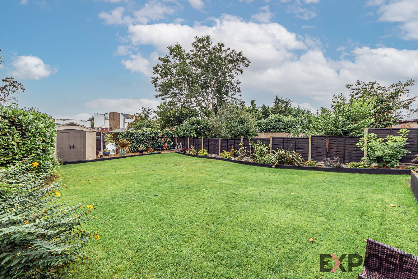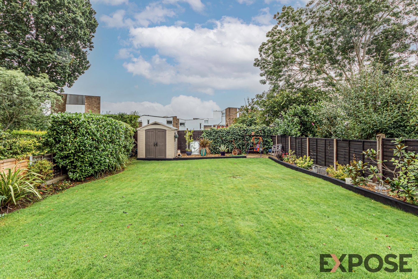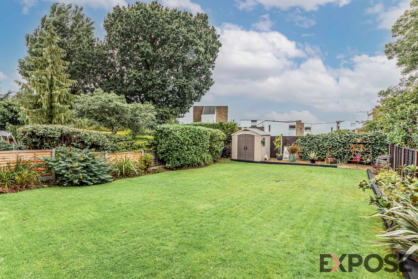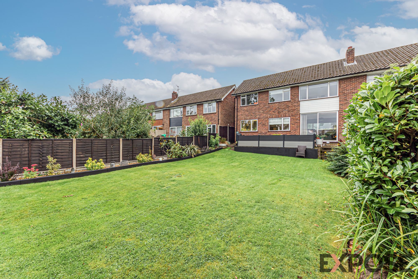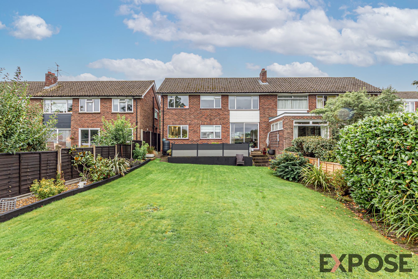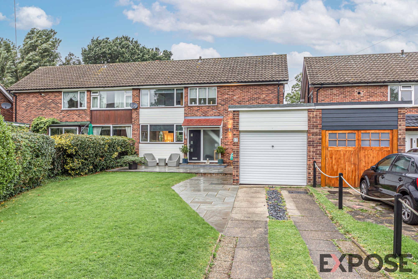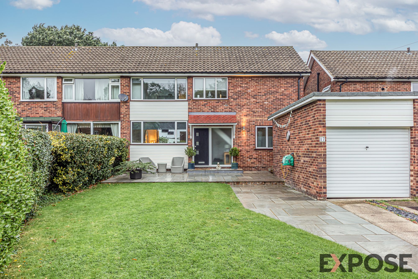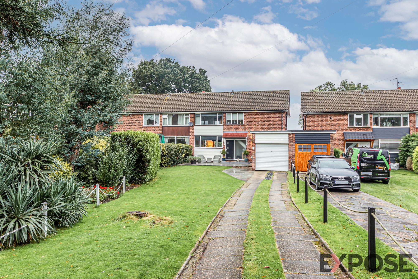Sold STC
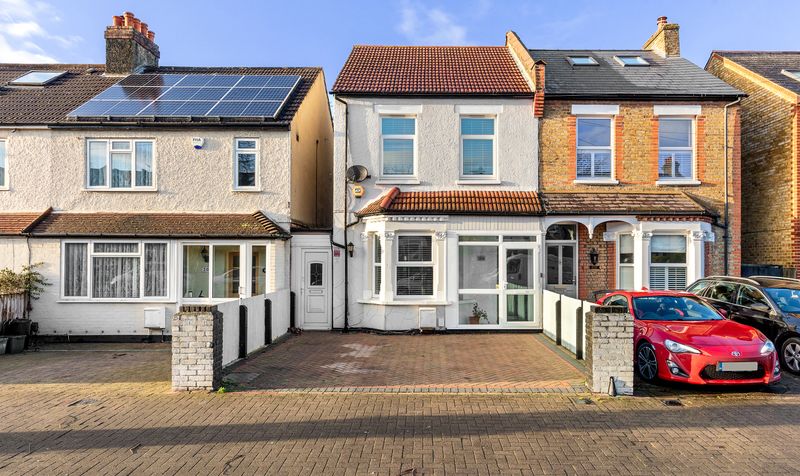
Ravenscroft Road, Beckenham, BR3
Sold STC
Glade Gardens, Croydon, CR0
Book a viewing instantly & online 24/7, immersive virtual tour also available.
A spacious three double bedroom family home in stunning condition, with large front and rear gardens, off street parking for multiple cars and a garage too. Situated in a quiet cul de sac the house enjoys a lot of privacy, has beautiful green views and both the front and rear gardens can be used with a feeling of privacy. There is also the possibility to extend (STPP) and add value for the future.
Having been our clients home for nearly 32 years now, this stunning house is a real testament to them, they’ve have poured into it and it really shows. The ground floor accommodation is well organised and flows very well. On entering the house there is a large entrance hall, with wooden floors, and large windows which take advantage of it’s bright south aspect at the front, there is also a handy storage cupboard for coats, vacuum, shoes, & umbrellas etc.
The living room runs front to back giving views of both the front and rear gardens which give the house a real sense of seclusion and privacy, the rear of the living room has sliding doors onto the rear patio and garden. Semi open to the living room is a dining area which joins up to the kitchen and this space works incredibly well for entertaining and family meals too.
The kitchen is brand new and is beautifully designed with gloss grey units and copper / rose gold handles which complement the faux marble tops incredibly well. There is a cermainc sink overlooking the garden and integrated dual ovens and an all-important gas hob too. Off the kitchen is a handy laundry area, and downstairs cloakroom, which is an essential must have for most house buyers.
Upstairs there are three double bedrooms, with the master bedroom running from the front to the rear of the house, which makes it a beautifully bright space, it’s decorated nicely and could be divided if wanted to create an en-suite, walk-in wardrobe or dressing room if desired. The bathroom is finished well with a large walk in shower, although there is certainly space to revert to a full size bath and also if wanted you could increase the size of the bathroom by nicking a bit off the hallway.
The front and rear gardens boast lush lawns that look like putting greens, and the rear has some mature borders and also a lovely patio area directly off the house to relax on or BBQ & entertain on. The front garden has a bright southern aspect and is private being secluded from the road so it can be used as a proper garden too, there is a garage at the end of the long driveway too which could be incorporated into the house if desired (STPP).
Location wise, Shirley is a quiet and leafy area adjacent to Beckenham & also West Wickham, with Elmers End Station being just over a mile away with access into Cannon Street, Charing Cross & Lewisham where you can easily and quickly connect into Victoria and also hop on the DLR for access to the East. Beckenham is really easy to access with a host of lovely restaurants, bars and cafes.
There is a large Tesco’s located at Elmers End, also South Norwood Country Park is very close by for those nice walks and huge open spaces ideal for exercising dogs too. West Wickham has a large selection of shops too, with a large Sainsbury’s too.
