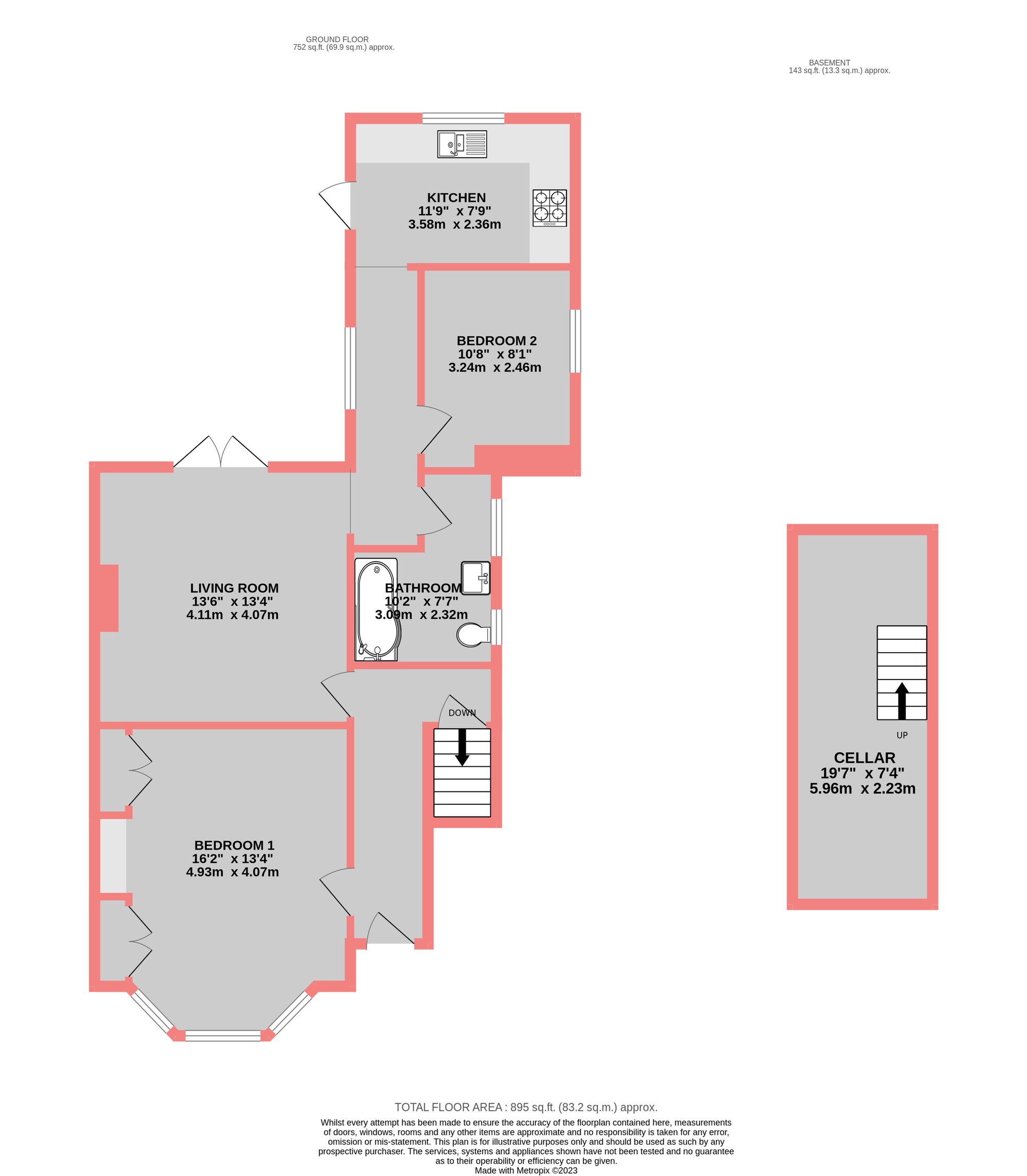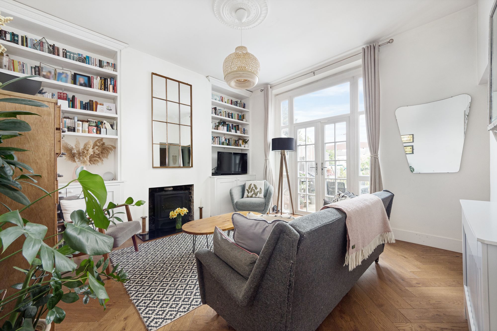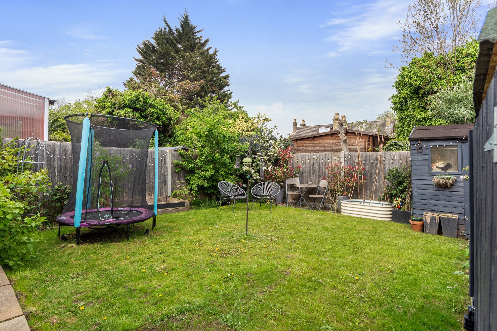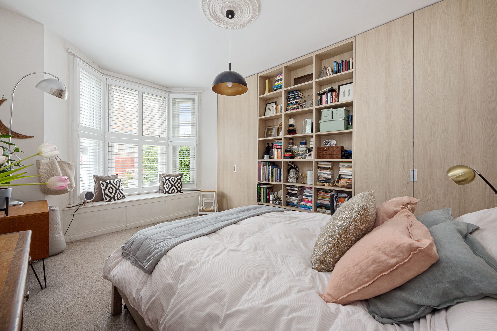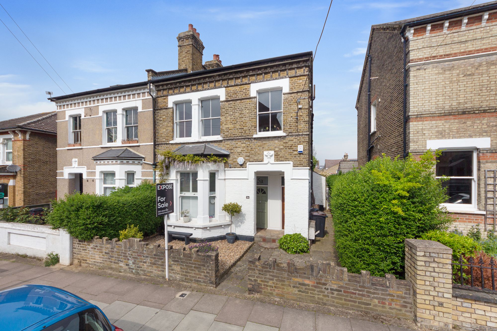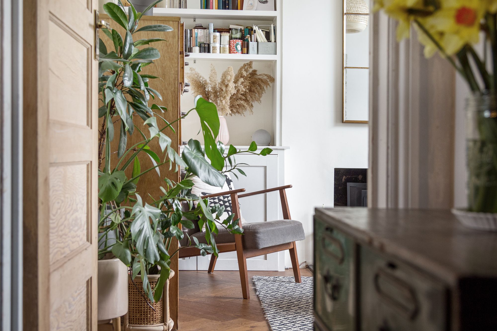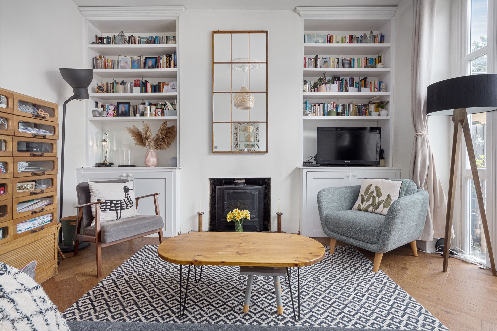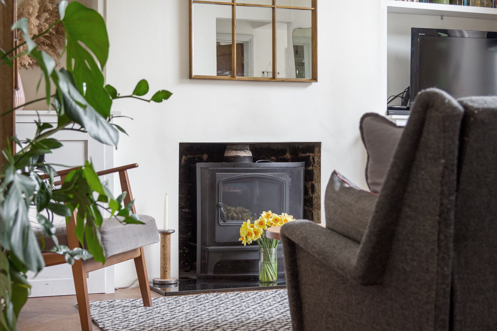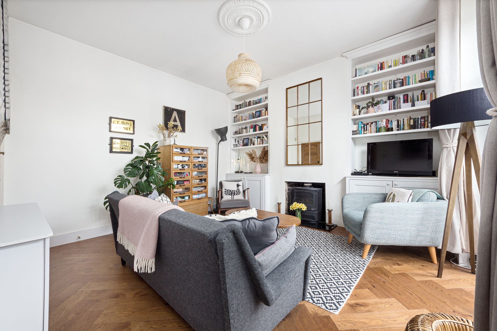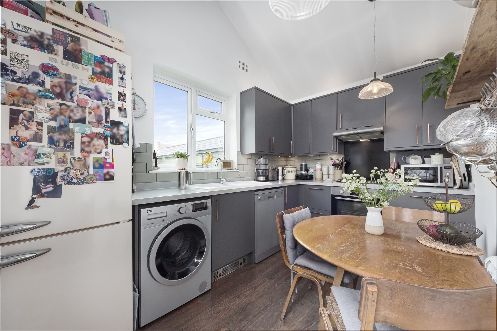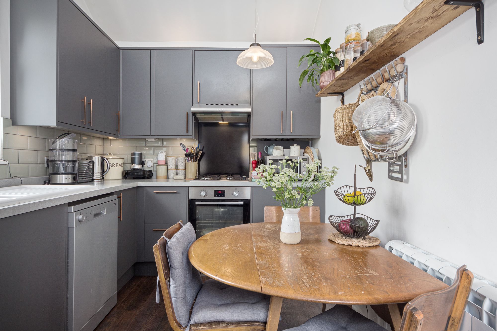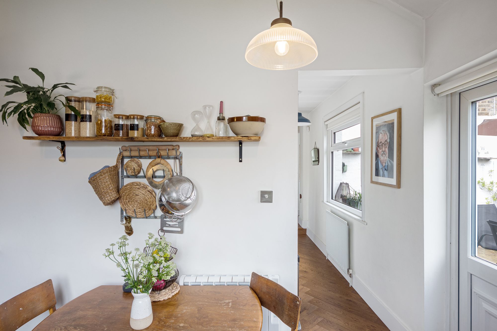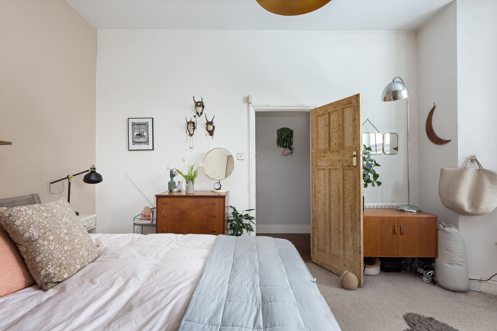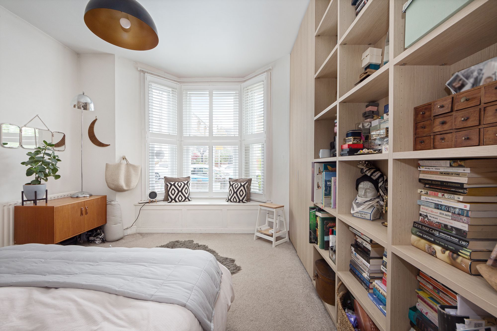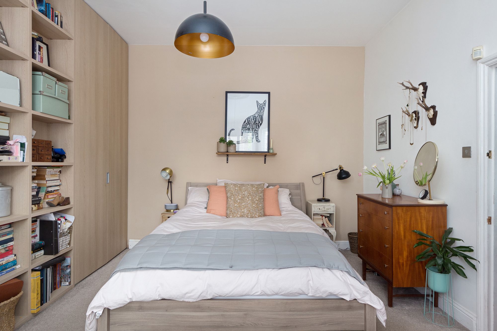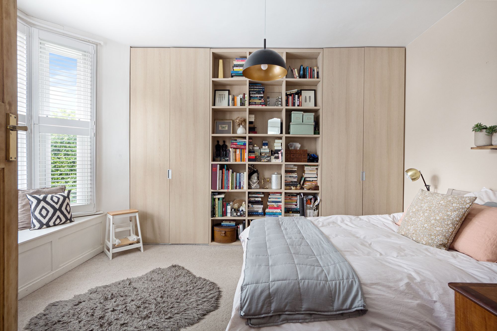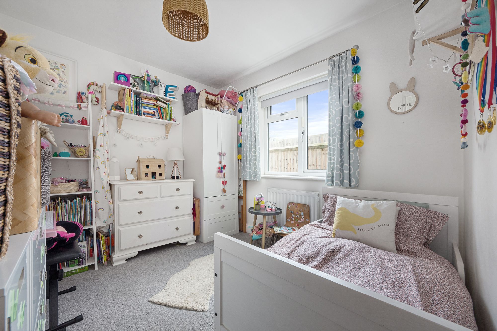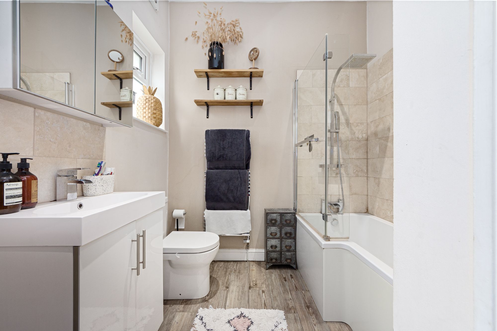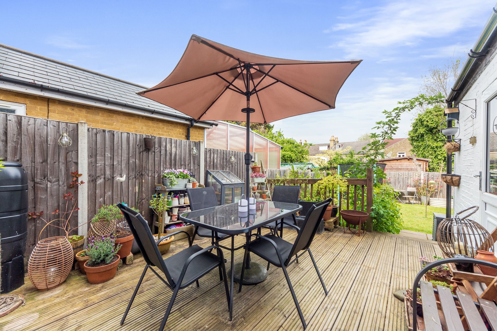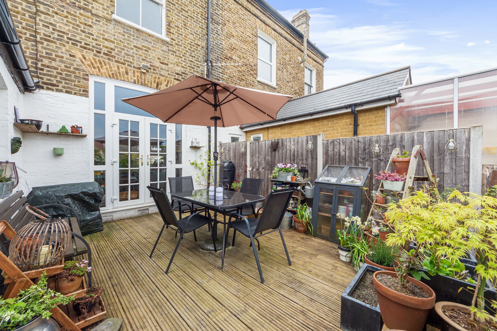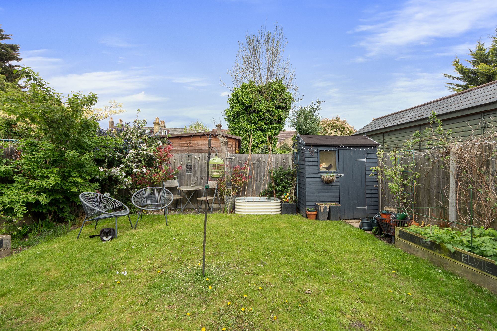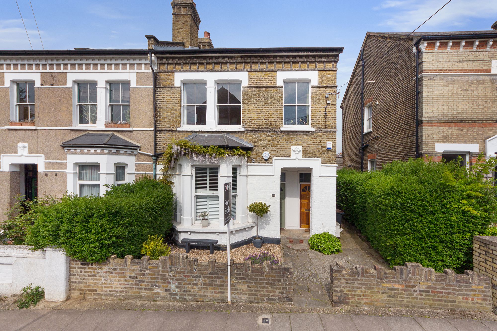Sold STC
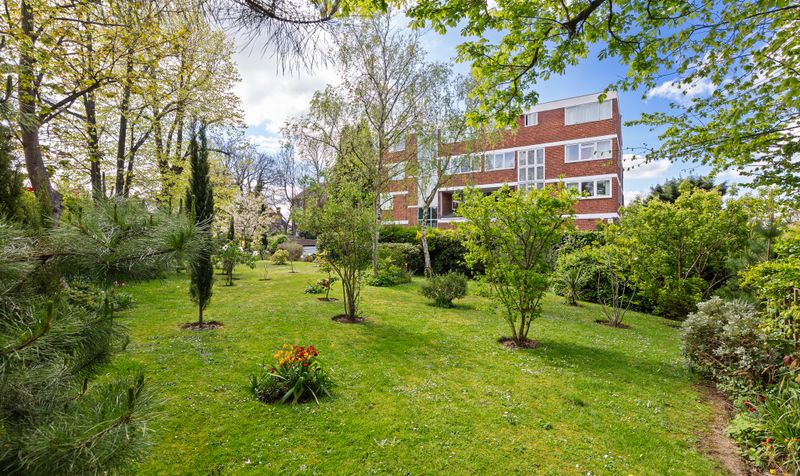
Spurgeon Road, Tropicana, SE19
Sold STC
Genoa Road, London, SE20
Book your viewing easily & instantly, online 24/7!
A truly beautiful two-bedroom ground-floor garden flat (private and with direct access) with a long lease and no service charges. Situated on a pretty residential road, admired for its variety of period architecture, near Crystal Palace, Penge High St & also Beckenham & South Norwood.
Having your own front door and a beautiful big private garden (which is larger than some neighbouring houses’ gardens) is incredibly rare with period conversion flats, but this stunning flat has just those features! It’s finished beautifully too, and has charm in abundance as well as oodles of living space which is really well distributed across the flat!
Starting at the front, this home has proper kerb appeal! It’s in a handsome building, and it’s in great shape; the brickwork, pointing, windows & sills are as you’d hope they’d be, and the front door is an attractive pistachio that complements the façade nicely. Once inside, you’re greeted with an attractive herringbone floor which runs through to the rear of the flat, which is a nice touch.
The master bedroom is in the front of the building, benefitting from that pretty bay window, which has a southwest-facing aspect flooding it with light from late morning through to the late afternoon/early evening. The windows are also high-quality sashes with plantation shutters over them. Our client has also done a fab job with storage in this room; there are floor-to-ceiling wardrobes and some open shelves, which are practical and allow you to style the room as you wish too.
Moving down the hall (which opens up at the end, providing useful space for coat hanging etc, and a door to an incredibly useful cellar) into the middle of the flat is the living room. Its a generous-sized room and is beautifully bright owing to its floor-to-ceiling glazing and French doors leading onto the patio section of the garden. In the warmer months, with the French doors open, your living space extends into the garden, and it’s a gorgeous space to entertain and enjoy the warmer months. For the rest of the year, there’s a little gas stove in the living room, which will keep you nice and cosy!
The second bedroom and bathroom come off a hall adjacent to the living room; the bathroom is modern and nicely finished. There’s an L-shaped bath with a rain shower over it, designed specifically for showers they have that extra bit of width at the shower end. There are two windows in the bathroom which will please many buyers, and there’s a nice level of finish with modern sanitaryware.
The second bedroom is southeast facing, making it wonderfully bright in the mornings; it’s a good size double room and is a distance from the master bedroom, which is ideal for sharers or when you have guests over. It would also make a very generous-sized office, although the garden is really rather large so you may want to install a home office in the garden and leave this bedroom as a bedroom!
The kitchen is at the rear and overlooks the garden; there’s also a door leading into the garden with a cat flap! The kitchen is pretty, has space for a smaller dining table and has a sense of space due to the room’s volume created by its apex roof. Worktop space is plentiful, and the splashbacks are nicely finished with metro tiles; there’s a gas hob, integrated oven and a lovely porcelain sink.
The garden is genuinely impressive; it’s chunky and is sectioned into two parts, one being the decked patio area which is directly off the flat, easily large enough to entertain many guests and have a sizeable BBQ, and the other rear section of the garden which is mainly lawn, both sections feel very private and are not massively overlooked. We do wonder whether the patio section could be extended into, making the flat larger, this would of course, be subject to planning permission etc.
The flat…
…is a leasehold and has a lease in the region of 101 years,
…has no service charges
…has a ground rent of £200 per annum.
…contributes approx.. £800 to buildings insurance annually.
Location-wise the flat is conveniently positioned nearby Penge High St; although it’s set back from the hustle and bustle and on a quiet residential road, Crystal Palace is also very close by too. The local area is renowned for its street art, which adds texture and vibrancy to the local area; with so many local homeowners having donated their homes and spaces to artists from near and far, it’s brightened up so many spaces with truly beautiful art, that is attracting crowds fascinated to see the biggest collection of street art outside of East London.
Transport-wise, Anerley station is a mere 0.4 mi away (9 mins away according to google maps) and is on the overland taking you to Shoreditch High St via Penge West, Sydenham, Brockley, Forest Hill etc.
Penge High St is 0.4 mi away which offers an eclectic mix of shops from chains to indies; there’s a good size Sainsbury’s supermarket there as well as a good butcher, fishmonger and a few international food markets too.
Crystal Palace Park and Station are 0.9 mi away, offering a link to Victoria & London Bridge; the park is also a South London treasure, offering 200 acres of grade two listed parkland and the national sports centre to enjoy; it’s also home to a few annual festivals. Crystal Palace Triangle is only slightly further away and has a brilliant variety of shops, mainly indies and a dazzling array of coffee shops, café and some truly brilliant gastro pubs too.
