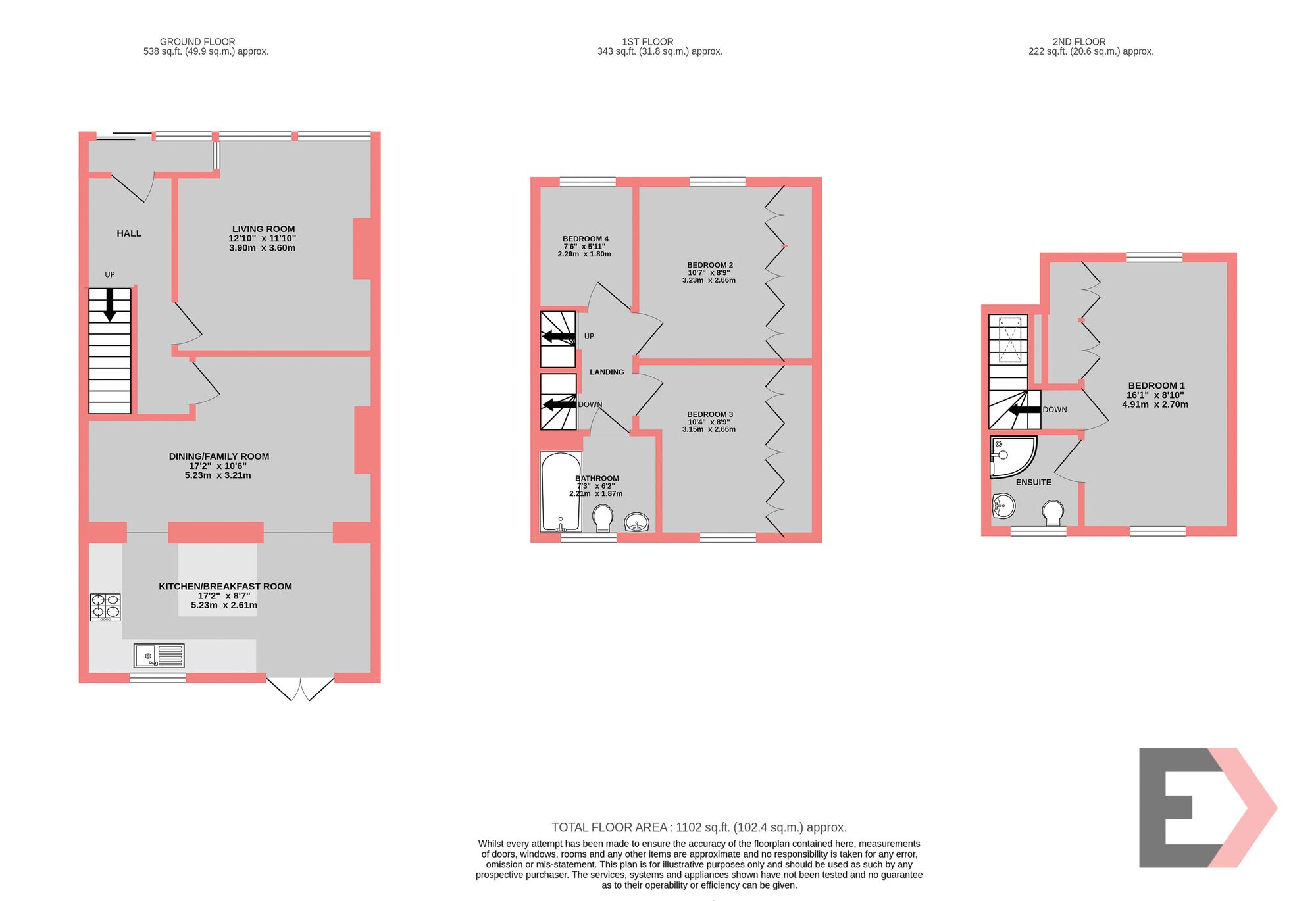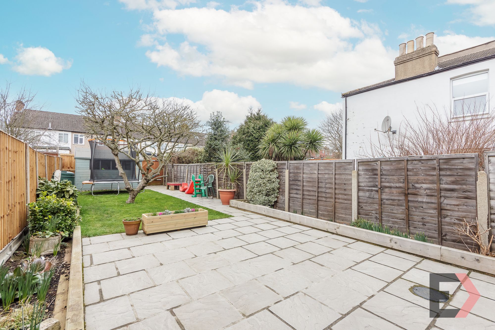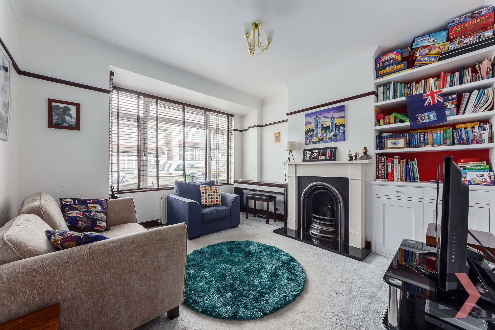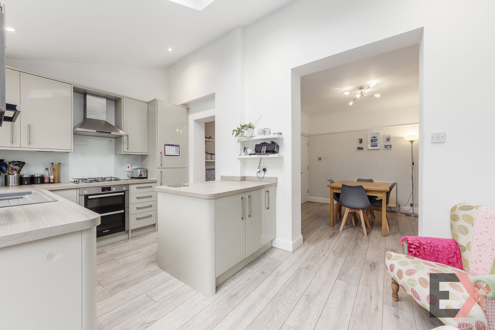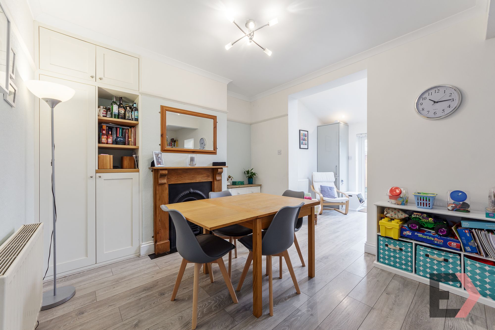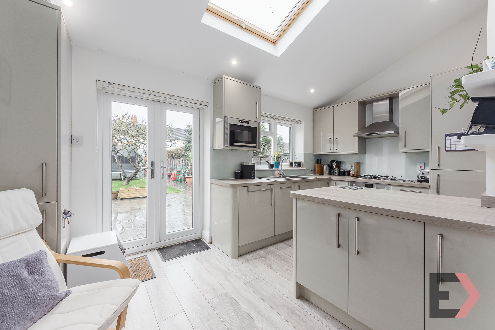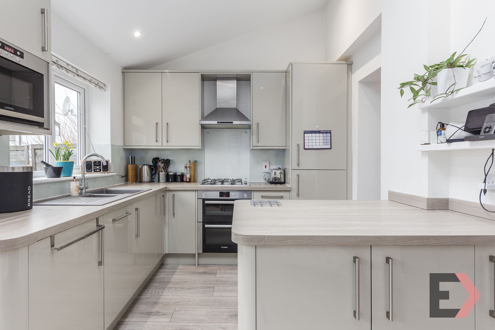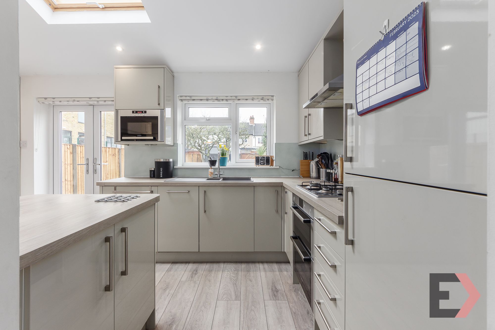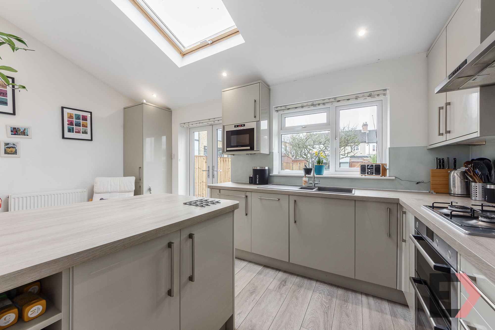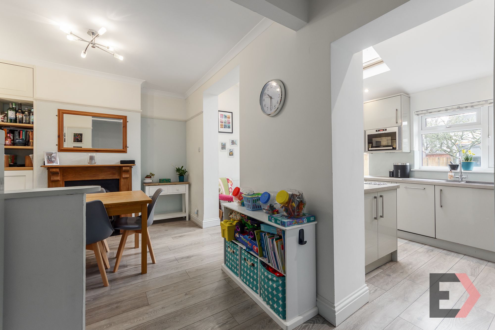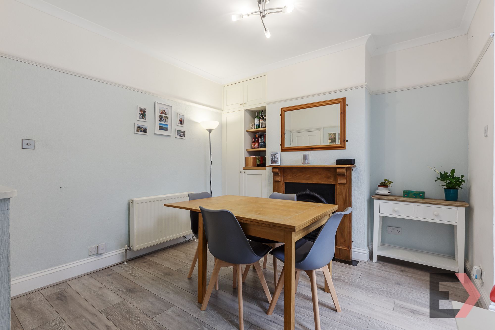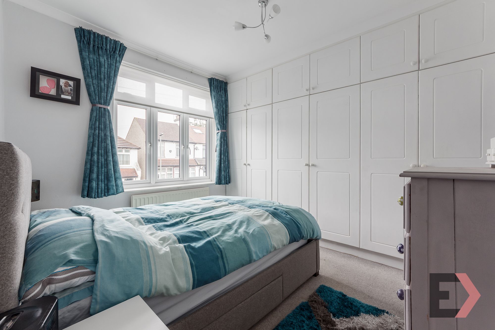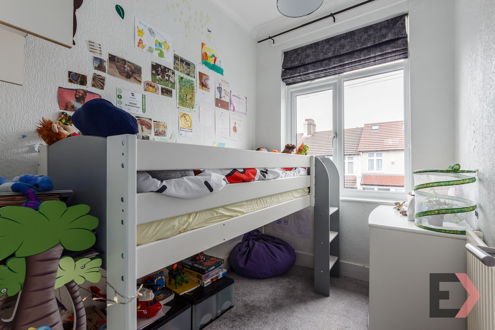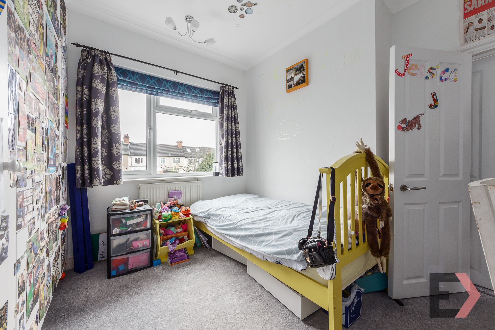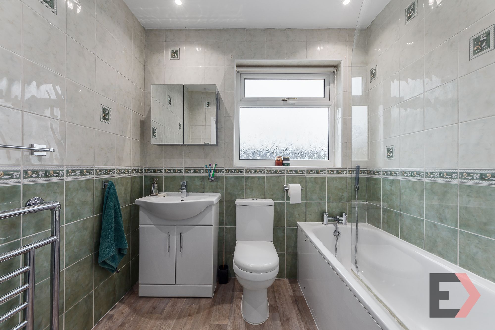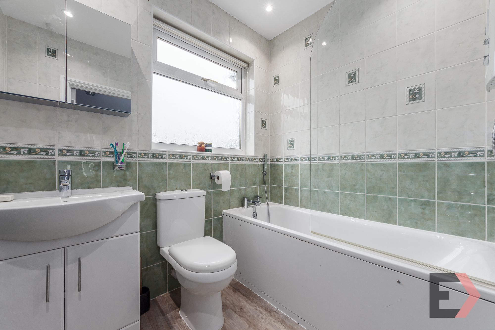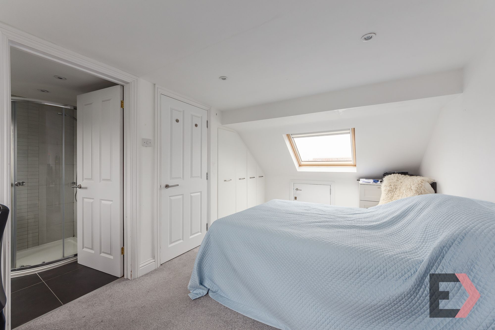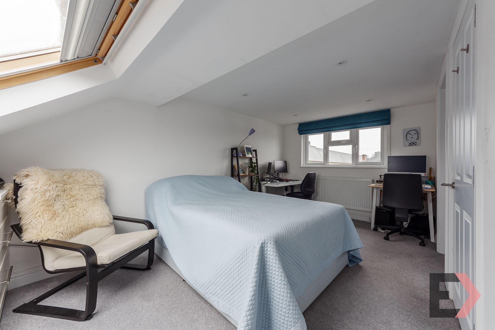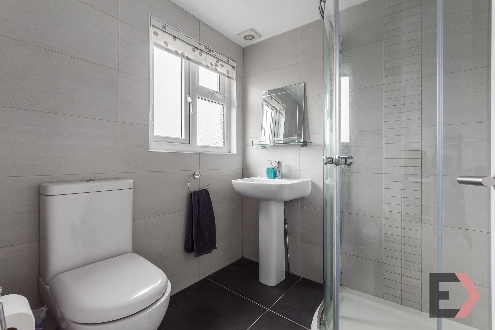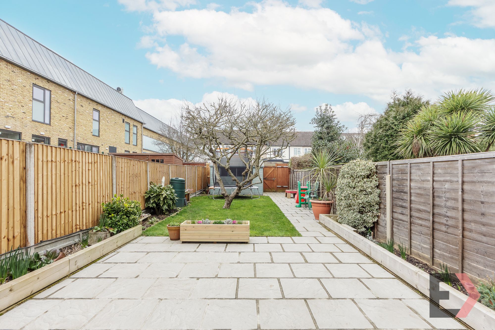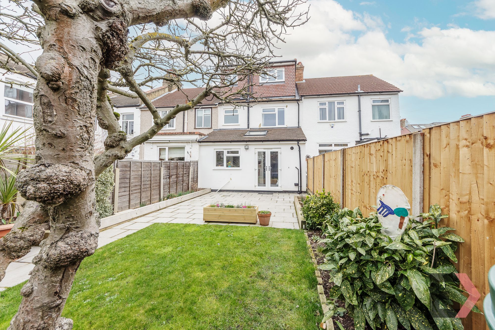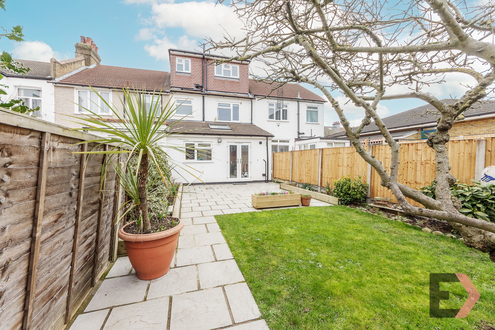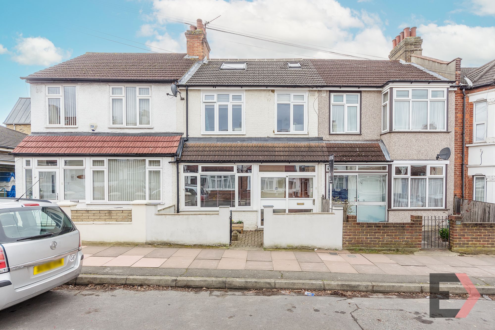Sold STC
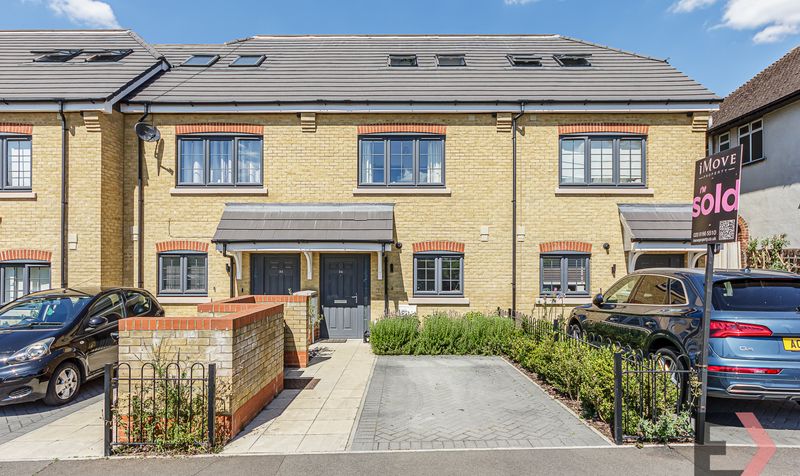
Biggin Way, London, SE19
Sold STC
Felmingham Road, London, SE20
Book your viewing easily & instantly, online, 24/7!
A four-bedroom mid-terrace family home with a large southwest-facing garden, situated in a popular residential location convenient for Penge, Beckenham and Crystal Palace. Positioned next to an Ofsted “Outstanding” rated School that is highly sought after by local families.
This spacious home has been extended at the rear and into the loft to create the fourth bedroom with an en-suite, the ground floor extension has created a large kitchen/diner area and there’s a separate reception room at the front of the house, providing a layout that most families will desire.
The ground floor accommodation works well for family life, it comprises a reception at the front, which has an eastern aspect making it bright for the first half of the day, there’s a fireplace and shelves and a storage cupboard built into the alcove. Most will love the fact this room is separate from the kitchen/diner; having a space that is isolated from the hustle and bustle of the kitchen will be a godsend for most parents!
The dining space is semi-open to the kitchen, and there’s a further snug area which is ideal as a kid’s play area but also would work well as a study space too. The dining space features another fireplace and alcove storage, there are also a laminate floor that run throughout the kitchen, dining space and front entrance, which is a nice touch.
The kitchen is modern and well-finished; there’s a gas hob, integrated oven and composite sink, and the microwave and all appliances are also seamlessly integrated. There’s a kitchen “peninsula” in the middle, providing yet more storage and giving generous amounts of worktop space; however, for anyone needing more space, there is the option of being able to add additional units and worktops on the wall opposite the cooker. The kitchen also feels incredibly bright; with the addition of a skylight and the large windows & French doors facing southwest, it has a fantastic exposure for light.
Moving up onto the first floor, there are three bedrooms, with two being doubles and one a single; the master bedroom and the single bedroom face the front of the building benefitting from the eastern aspect, making them gloriously bright spaces in the morning. Both double bedrooms have fantastic integrated wardrobe space, freeing up the floor space for other furniture. The family bathroom is also on the first floor; it’s a bit bigger than you’d typically find in these houses as it has been extended ever so slightly, there’s a shower over a full-size bath, and the walls are fully tiled, there’s a large window and contemporary sanitaryware too.
The loft conversion has created a large double bedroom with an en-suite; it’s a brilliantly bright space owing to the layout of the window and skylight, which really takes advantage of the house’s fabulous aspect. It overlooks the garden to the rear and has a proper dormer extension. There’s a considerable amount of integrated wardrobe space and further eaves storage too. The en-suite has a large walk-in shower and is finished to a high standard, the walls are fully tiled, and the WC and sink are very contemporary too.
The garden is incredibly well-manicured, there’s a large patio off the house ideal for garden furniture and BBQs, with the large French doors open it creates a nice flow between the indoors and outdoors, and this space will no doubt make you popular hosts in the summer! There’s an easily maintained lawn with a pretty tree in the middle of it, which the owners purposely kept, which, come spring, will bloom beautifully, adding colour. The patio also wraps around the lawn; there’s a shed at the end of the garden which could be replaced with a studio to create the perfect work-from-home space. The garden has a southwest-facing aspect, making it an incredibly bright space from mid to late morning through to the evening.
Location-wise, the house is 0.2 mi from Birkbeck Station, with two trains per hour to Beckenham Junction and London Bridge via Crystal Palace. There’s also a tram every ten minutes, which takes you into Beckenham Junction or East Croydon in the opposite direction. Beckenham Junction Station opens up a direct link to both London Bridge & Victoria. Elmers End Station is just over half a mile away and offers another Tram link and also a direct connection to Charing Cross too.
The local schools are very sought after, with the most popular ones being Stuart Fleming (rated outstanding) which is literally next door, Churchfields, and the perennially popular Balgowan primary school.
The local parade on Elmers End Rd has a Co-op, a gym, a few cafes and other useful amenities. There’s an Aldi close by, and Penge High Street is not far for a wider selection of shops, including a larger Sainsbury. Beckenham High St would likely be your go-to for a night out, owing to how accessible it is via Birkbeck station, and offers a huge variety of restaurants providing a truly global selection of cuisines to choose from, as well as many cafes and coffee shops.
Elmers End also has a large Tesco Supermarket, and just before Elmers End is South Norwood Country Park which offers 125 acres of parkland, wetlands and meadow, great for dog walking and exercising.
