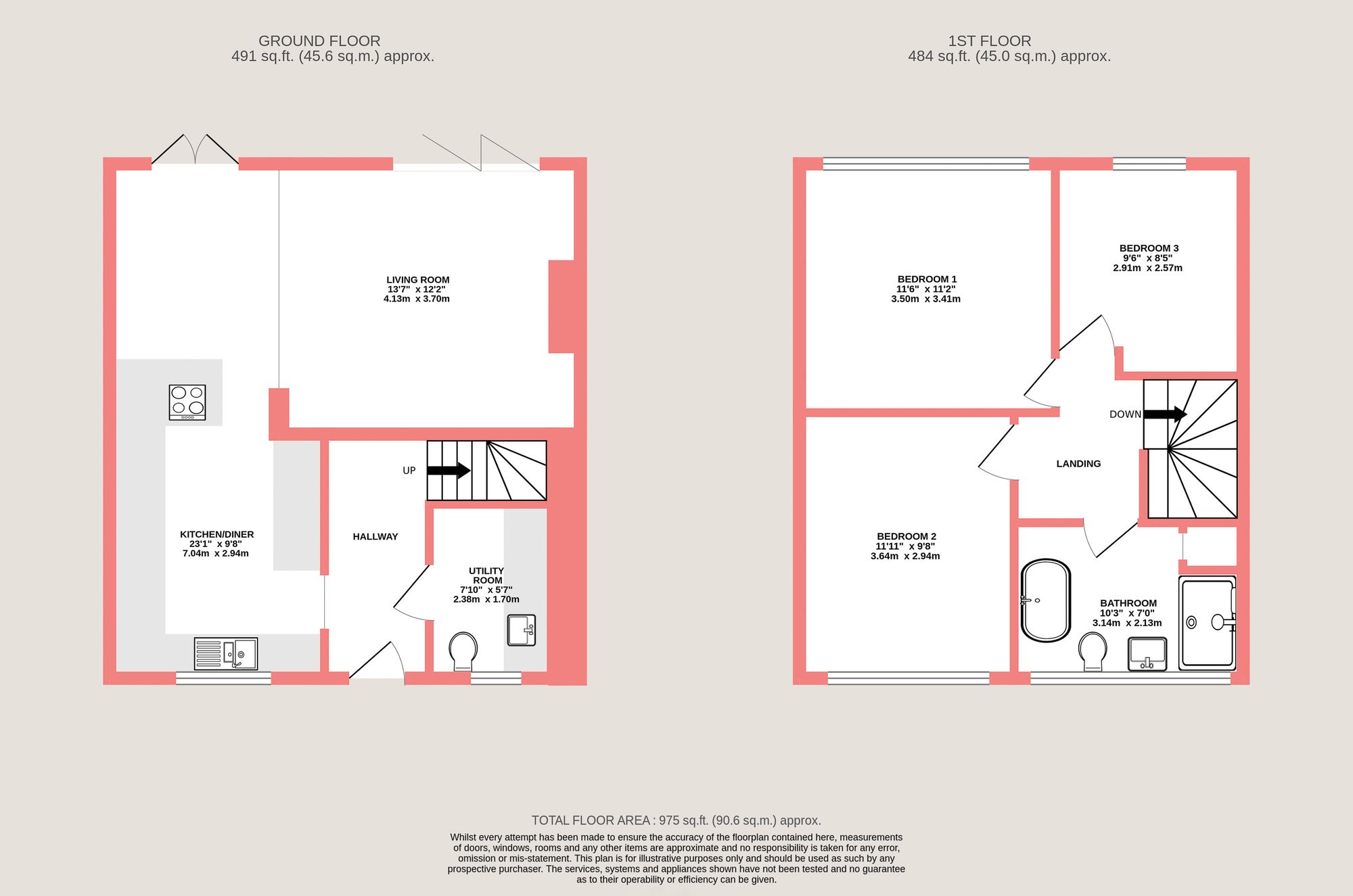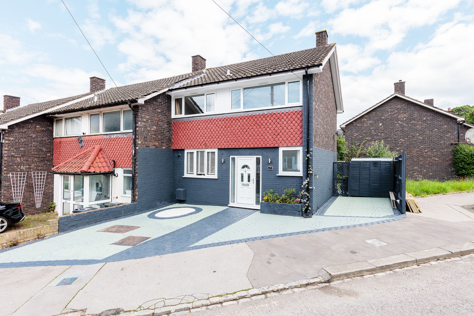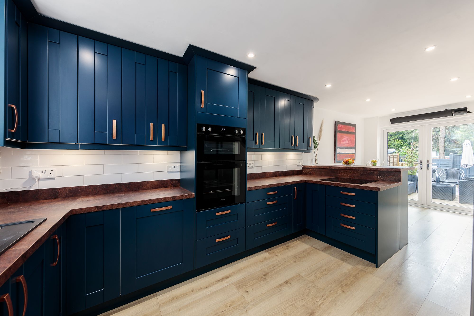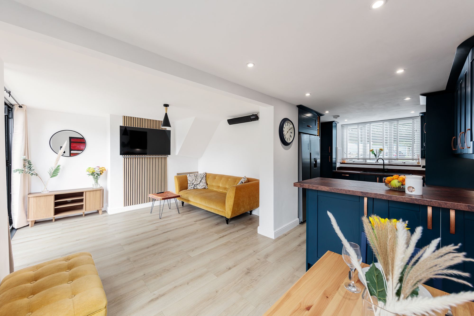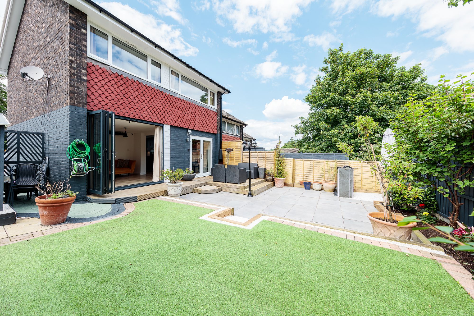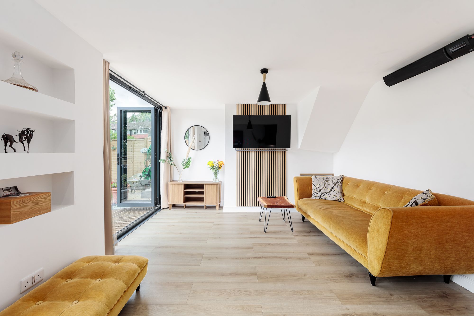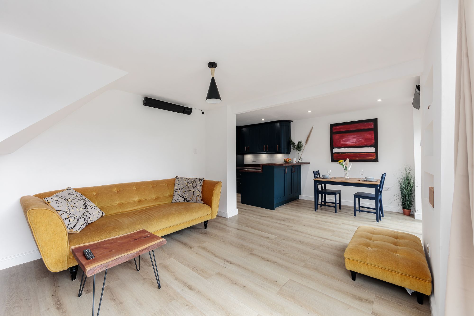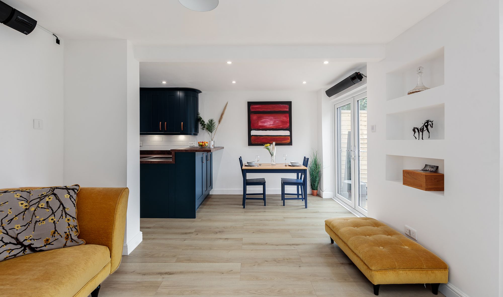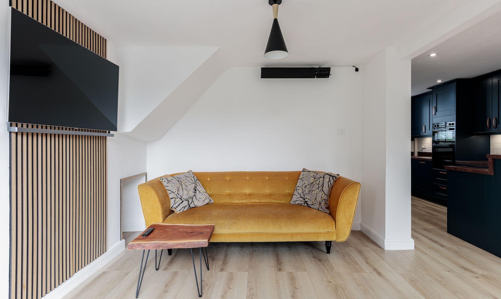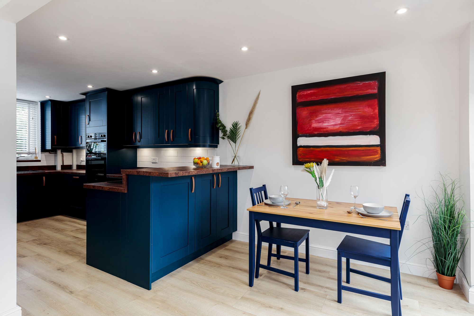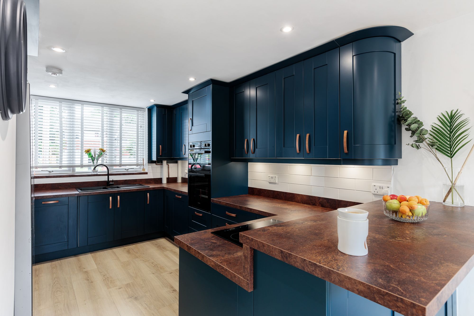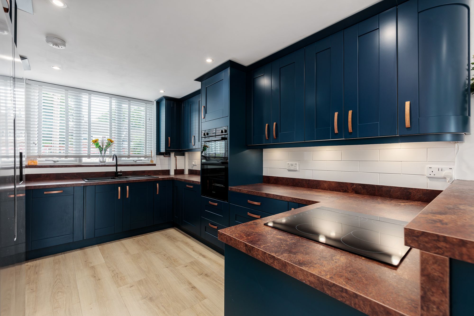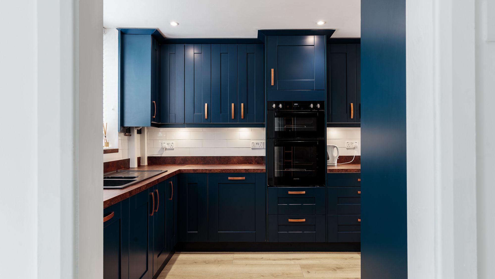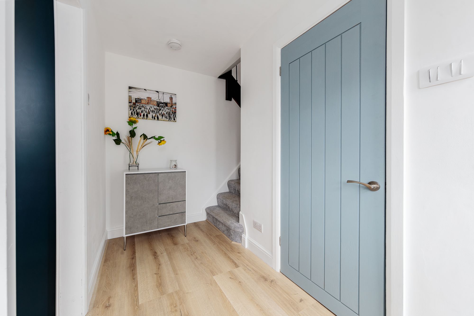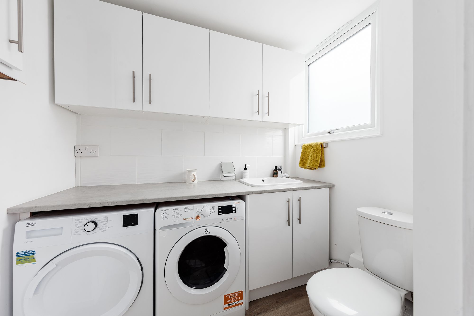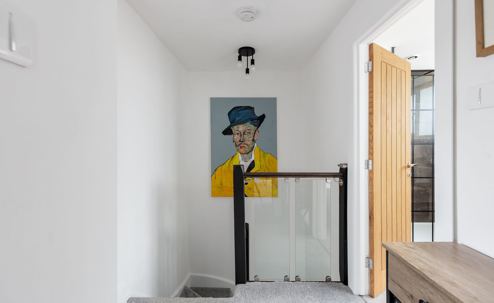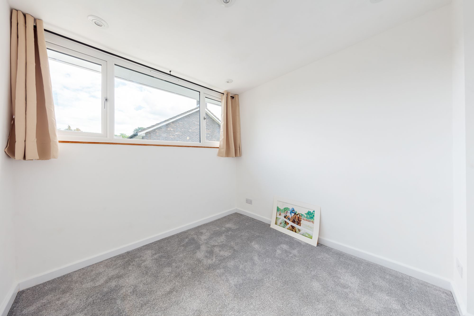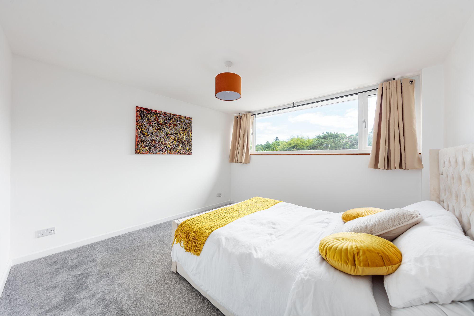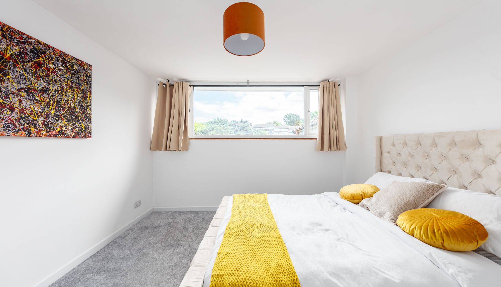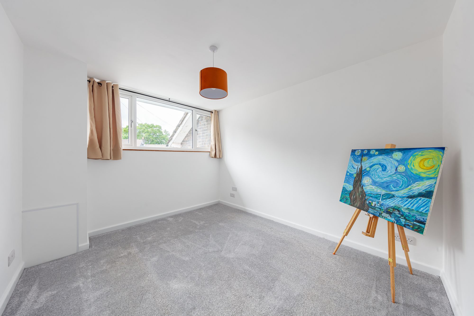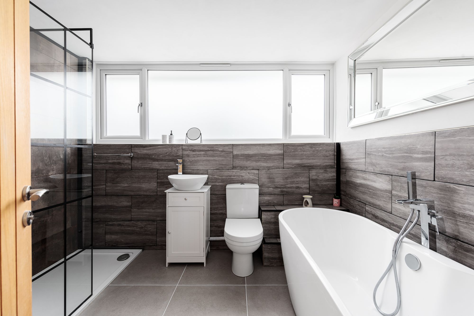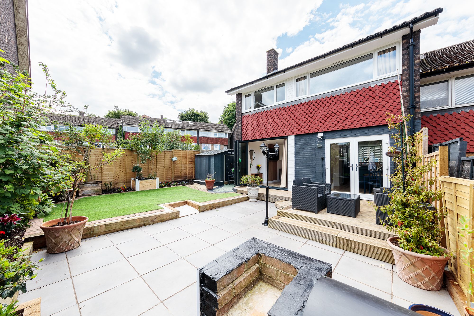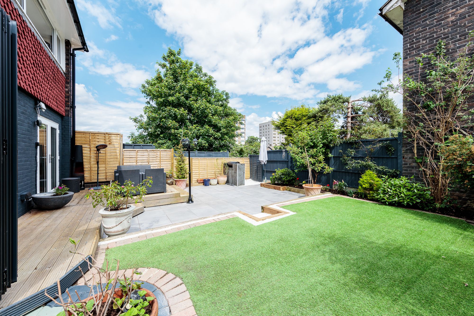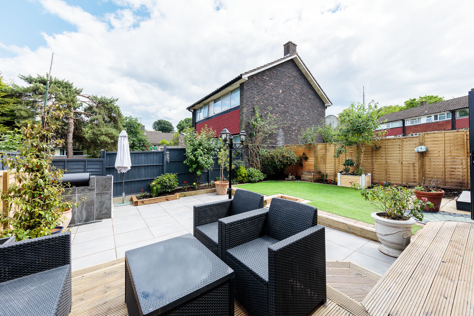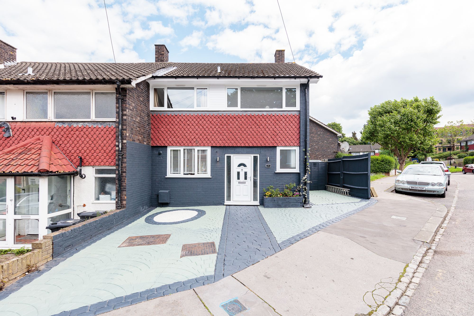Sold STC
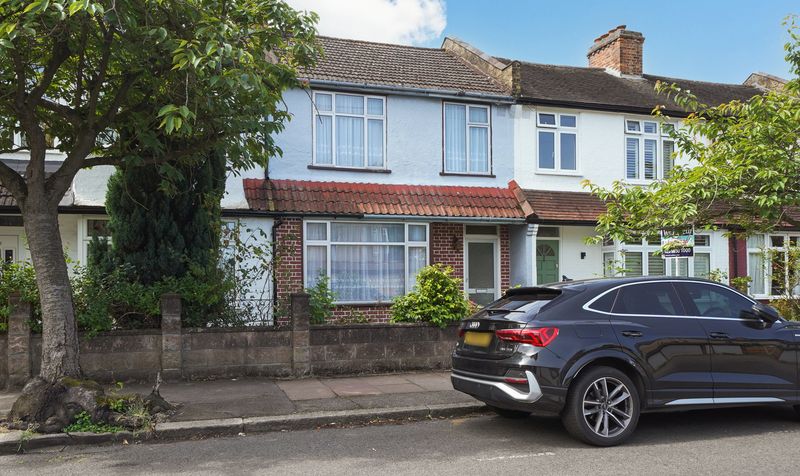
Hampden Avenue, Beckenham, BR3
Sold STC
College Green, London, SE19
A spacious and incredibly bright three-bedroom family home in a quiet residential location, located behind The Triangle. Offering a newly refurbished interior with an attractive semi-open plan layout, parking for two cars, a downstairs WC & utility room, scope to extend into the loft space and it also has the huge benefit of having no onward chain.
College Green is a quiet cul-de-sac near the heart of Crystal Palace, located only 0.3 mi from The Triangle; it’s adjacent to Westow Park and moments from the expansive Upper Norwood Rec, so there’s plenty of greenery nearby, but you are still within easy reach of the best that Crystal Palace has to offer.
The house has been in the family since 1963; in fact, our client’s family were among the first residents of the close. Recently, they’ve painstakingly refurbished the house, including new windows, roof and exterior works, a new kitchen, bathroom, heating system, and a complete landscaping of the garden.
The downstairs is particularly well arranged, with a semi-open plan layout that makes for a very social space, from the kitchen to the dining/living space and from the living to the garden space. The large bi-folding doors leading onto the garden create that outdoor/indoor living experience, and with the garden being seamlessly at the same level it’s ideal for entertaining in the summer, which no doubt you will do a lot of, especially given the fabulous southeast-facing aspect at the rear!
The kitchen is the heart of this home, and its large horseshoe configuration creates literally acres of worktop space and masses of storage. There’s a large American fridge, integrated ovens, and a dishwasher, all of which are new. The washing machine and tumble dryer are smartly located in the downstairs utility room, which is a nice touch to keep them out of the open-plan kitchen. The utility is spacious with lots of storage and a super useful worktop over the appliances; there’s a loo and sink, too, which is rare to find downstairs in a house of this size.
On the first floor are three bedrooms, all of which could be described as double rooms; all have been recently carpeted and benefit from recently fitted windows. The bedrooms in College Green houses have these wonderfully wide windows, which illuminate the rooms so well, especially here where the primary bedroom is at the rear and has an eastern aspect; so you get glorious sunrises and then get the sun all morning.
The bathroom is beautiful, with a walk-in shower that has a Crittall-style shower screen and a rain shower head, there’s also a freestanding bath, partially tiled walls and some useful storage adjacent to the shower. There’s another of the super-wide windows here, which spans the width of the room, making the bathroom a wonderfully bright place to be.
The loft has scope to be converted to make a large bedroom, and we see no reason why a dormer couldn’t be added towards the rear of the house, giving the potential to add an en-suite too, this is of course, subject to planning, but two others on the road have added dormer extensions which is comforting. Notably, we sold number 3 College Green in the spring of 2023, which had a loft conversion without a dormer, and that sold for £660,000!
Moving outside, the garden is surprisingly private and has a very fortunate southeast-facing aspect; it is super easy to maintain and has been thoughtfully designed and landscaped from a sloping, paved garden to one that is attractive, flat and easy to maintain. It is worth mentioning that there is space to add an outdoor studio/work-from-home space in the garden, and the side return may be a space the house can be extended into or a spot where a studio/outbuilding could be erected. The driveway has space for two cars, which is highly unusual for the road; any neighbours lucky enough to have a driveway will only have space for one car, although parking on the street is unrestricted and never feels congested.
Location-wise, the expansive spaces of Westow Park & Upper Norwood Rec are literally on your doorstep; Upper Norwood Rec’ has 19 acres, free tennis courts, and lots of dog walking space! Westow Park has some beautiful trees, a children’s playground and, depending on the season, an artisan coffee van. Rockmount Primary School, which is Ofsted rated “outstanding” and is about 450 metres as the crow flies, or 0.4 miles/7 mins away according to the route planner on Google Maps.
The hugely celebrated Triangle is also 0.4 mi away and is home to an array of beautiful independent cafes, restaurants, gastro pubs, an Everyman cinema, yoga schools, a reasonably sized Sainsbury’s, and many lovely coffee shops. There’s also the much celebrated and utterly addictive Haynes Lane Farmers Market, open every Saturday, which the house is only a stone’s throw from!
Transport-wise, Gipsy Hill Station is 0.8 mi away, and Crystal Palace Station is also 0.8 mi away, offering links to London Bridge & Victoria.
If the two neighbouring parks weren’t enough, Crystal Palace Park is 0.8mi away and is home to the national sports centre, our infamous dinosaurs and 200 acres of grade two listed grounds, there’s many music events held there over the year and theatrical performances too.
