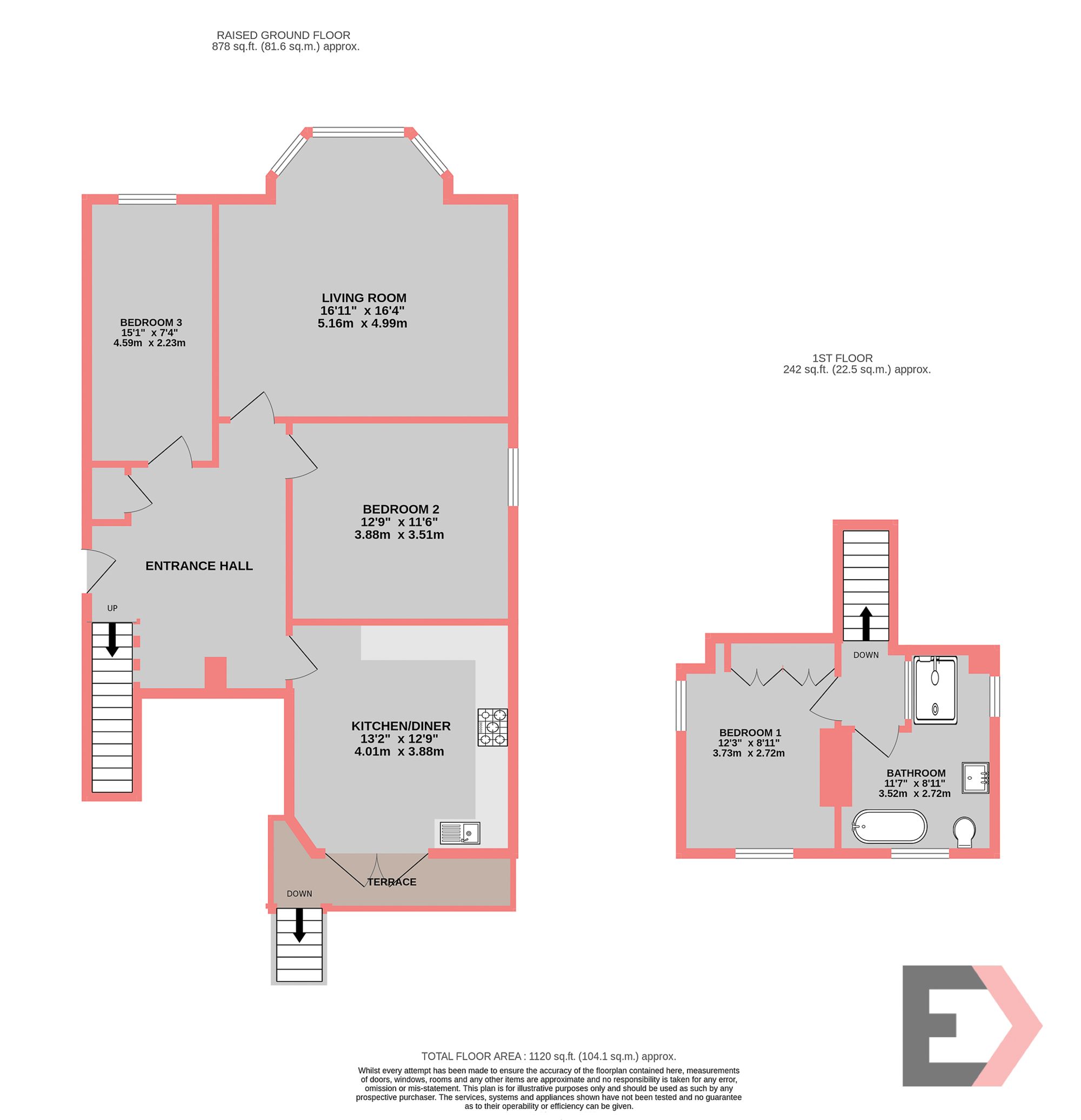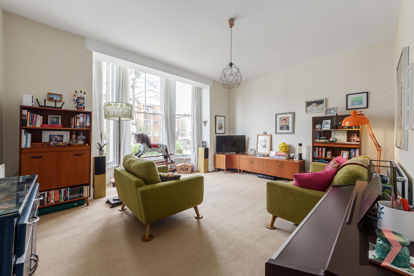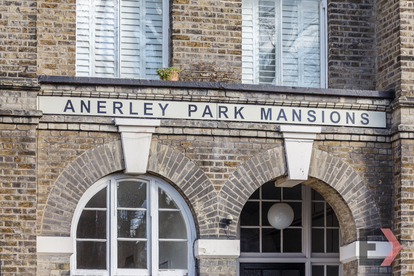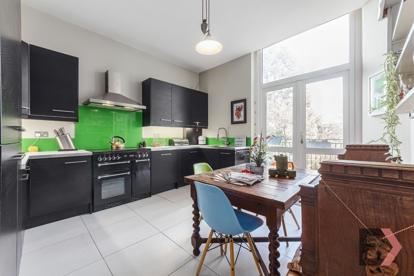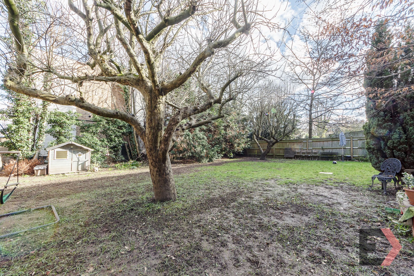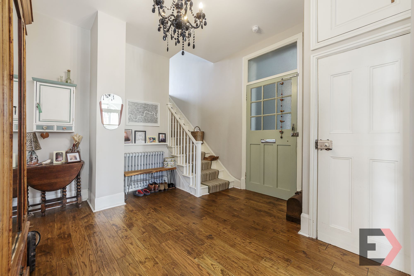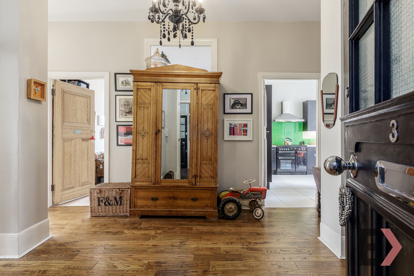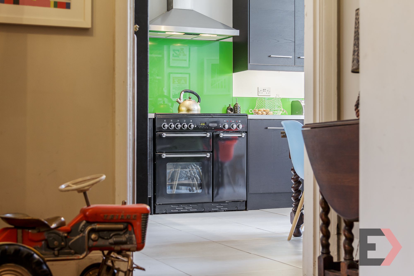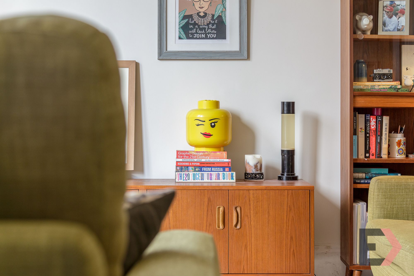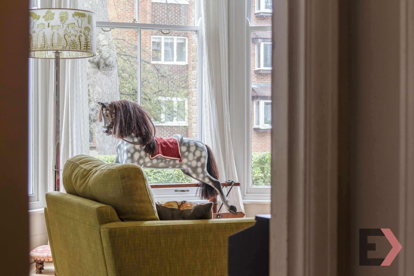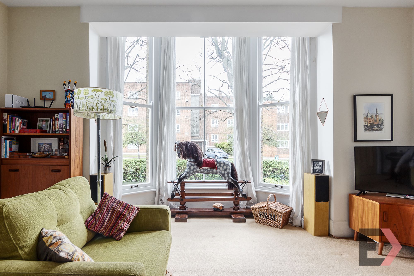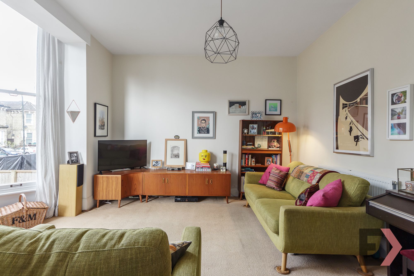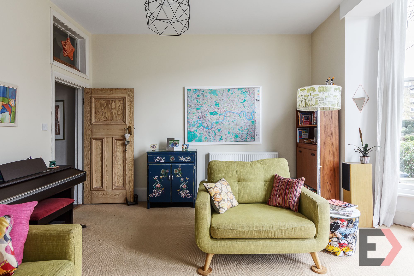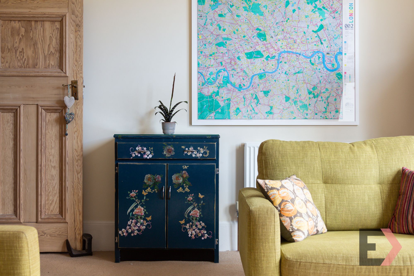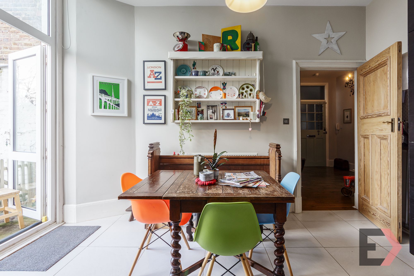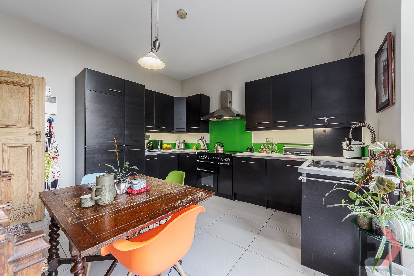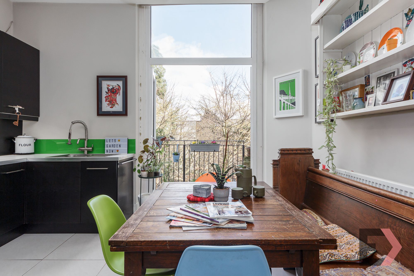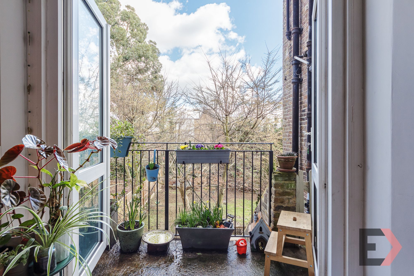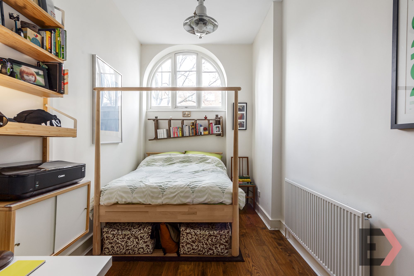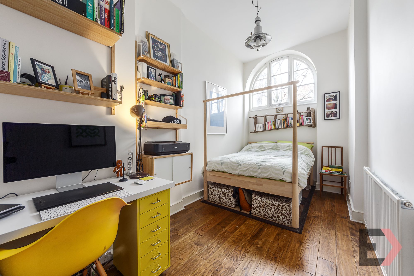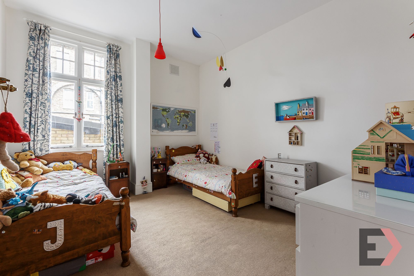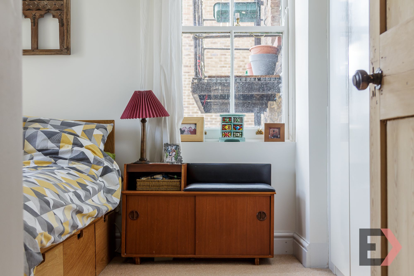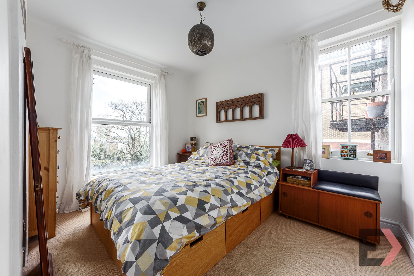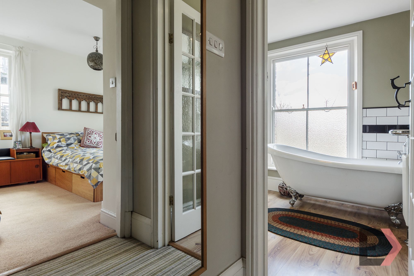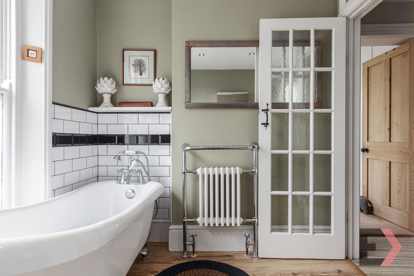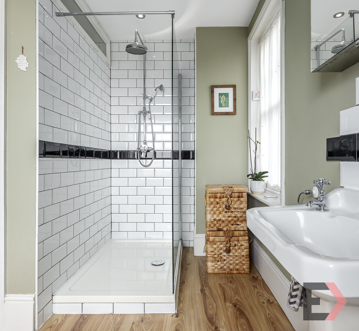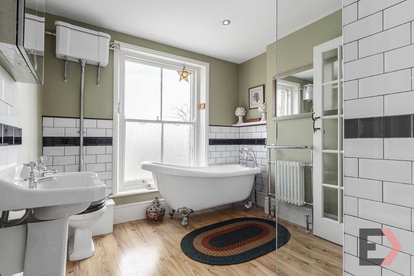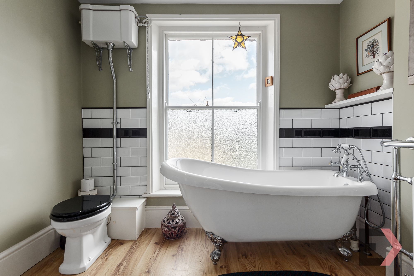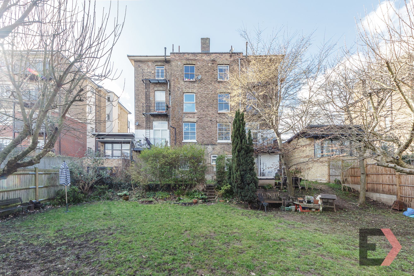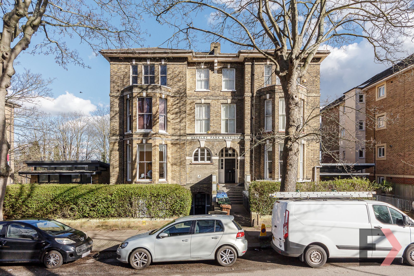Sold STC
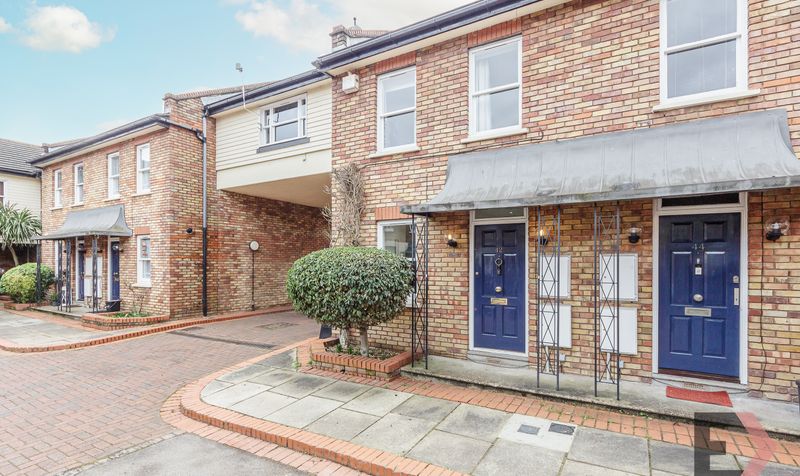
Elderwood Place, London, SE27
Sold STC
Anerley Park, Anerley Park Mansions Anerley Park, SE20
Easily book your viewing online, instantly & 24/7!
A tremendous three double bedroom split level conversion flat on the ground floor of a magnificent mansion block, with high ceilings, huge windows, voluminous rooms, a long lease (111 years) and a communal garden, to which the flat has direct access via its own terrace.
With more square footage than many local houses, almost 1100ft2 in fact, it’s split over two floors and just doesn’t have any compromises in terms of space. It’s brilliantly located too, being close to Crystal Palace Park and within very easy reach of Anerley & Crystal Palace Stations as well as the Triangle.
This home ticks many boxes, it’s beautifully presented, has charm in abundance, and there’s kerb appeal due to the building’s sheer size, but it’s once you’re through the front door you’ll gasp; the communal parts are impressive, but once inside the actual flat is when it hits you – this is a serious flat!
The entrance hall is a grand space; its got high ceilings and generous dimensions. It’s a hub, off which comes the principal rooms, and this space sets the tone, every room in this stunning flat impresses, and there are very few homes that offer this in the local area.
The reception room has notably high ceilings, creating an incredible space; they’re approx. 3 metres high, there’s an incredible bay window with stunning sashes that are in terrific condition, which add so much charm (and light) to the room; you’ll see the sun will start to peek in from the early afternoon and will continue to bathe the living room in light until it sets in the west, which is the direct aspect the room faces.
There are two bedrooms on the ground floor, most would classify as large doubles, and both are nicely decorated. One features the same solid wood floors found in the hall and has a charming arched window, we suspect this would have originally formed one of the entrances to the building but when the building was converted half of this entrance was bricked up and the window was added, also with the window being so high up it makes the space more useable for furniture.
The kitchen is a bright space that has a southeast-facing aspect and lots of glass; there’s large UPVC French doors and a large window above. It’s large enough to entertain in and have family dinners in, you could easily accommodate a large dining table or even add a substantial kitchen island. It’s likely to become the heart of the home in the summer months when you can BBQ on the terrace or in the main garden as it gives access to these spaces. All the appliances are integrated, there’s a large range style cooker and heaps of storage as well as worktop space.
On the upper floor is another bedroom which is insanely bright, there’s a dual aspect and having these two windows just makes for a gorgeous space, it has fitted wardrobes and is adjacent to the bathroom, which wouldn’t at all feel out of place in a boutique hotel! There’s a nod to the era in which the building was built In the style of sanitaryware which blends well with the overall finish of the bathroom. As well as having a beautiful free-standing roll-top bath, there is a large walk-in rain shower and two huge windows making this a truly inspiring and wonderful space to be in when getting ready for your day.
The communal garden is rarely used by resident, as the flat has direct access to it via it’s private terrace our clients are often the only people that use it, with its southeast aspect it’s really bright for the first half of the day and is a great place to entertain, play games in, or just put your feet up, we’d personally put a hammock in it next to a small gin table!
Location wise the flat is 0.3mi from the Park entrance (approx. 3 min walk), with the nearest part being the boating lake and Dinosaurs. Anerley station is also 0.3mi away giving access to the overland line making access to The City and Shoreditch a breeze. Crystal Palace Station is 0.5mi away and gives direct access to London Bridge as well as Victoria (via Forest Hill); having multiple station options within easy reach is a real asset of this location, it’s also a popular road for its architecture and as is found across London on roads that border our large parks the buildings are huge and have a sense of grandeur about them.
The Triangle is 0.8mi away, where you are spoilt for choice with restaurants, pubs, brilliant eateries, and even an Everyman Cinema. There’s a yoga school, a variety of coffee shops from the indie artisanal variety to the bigger chains; one of our faves is “Four Boroughs” their Falafel and Kimchi wraps and Cinnamon Swirls are as good as their coffee! For the practical stuff and bigger shops there is a reasonably sized Sainsbury’s and the wonderful Crystal Palace Food Market on Haynes Lane, which operates every Saturday offering the best from small sustainable farmers and local food producers, think of it as a local Borough Market with a distinct Crystal Palace vibe.
| Rating | Current | Potential | C | 71.0 | 81.0 |
|---|
