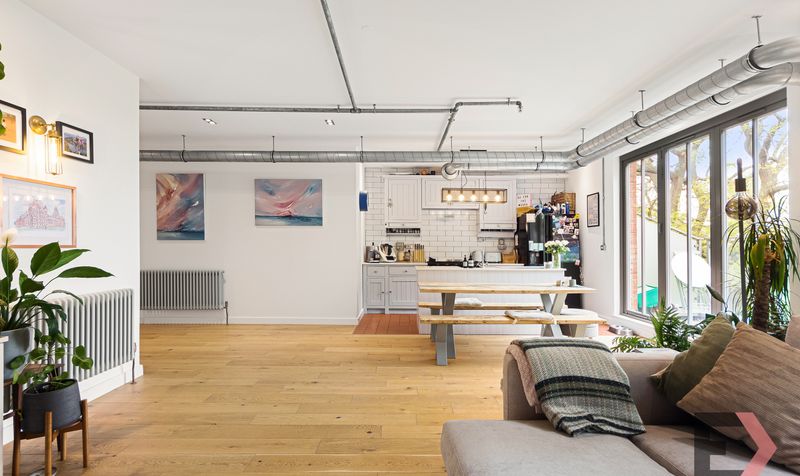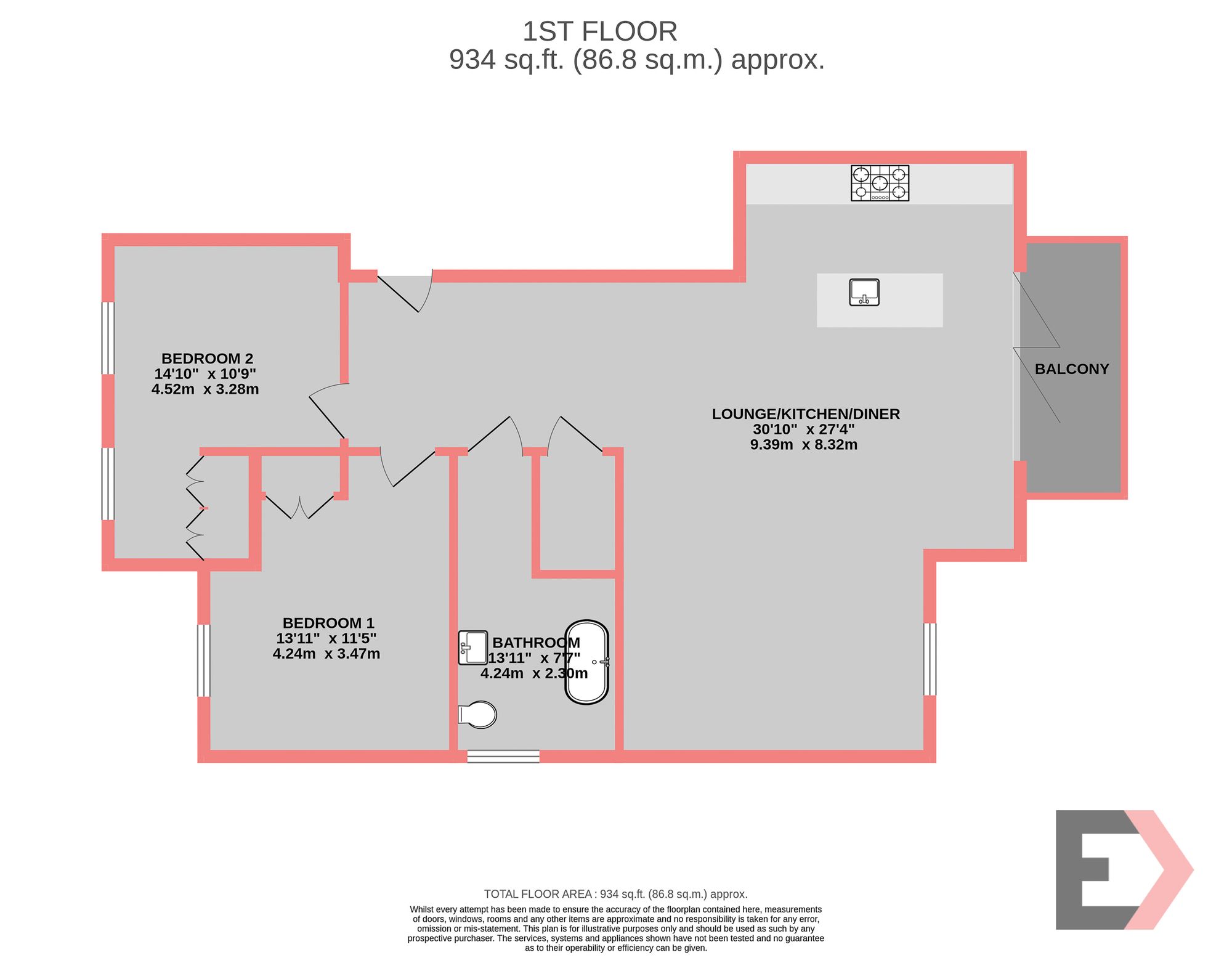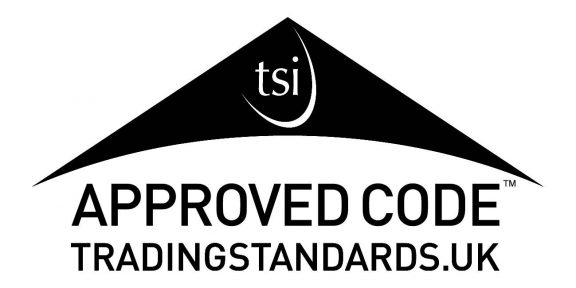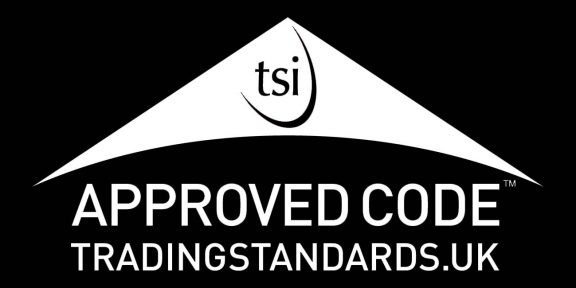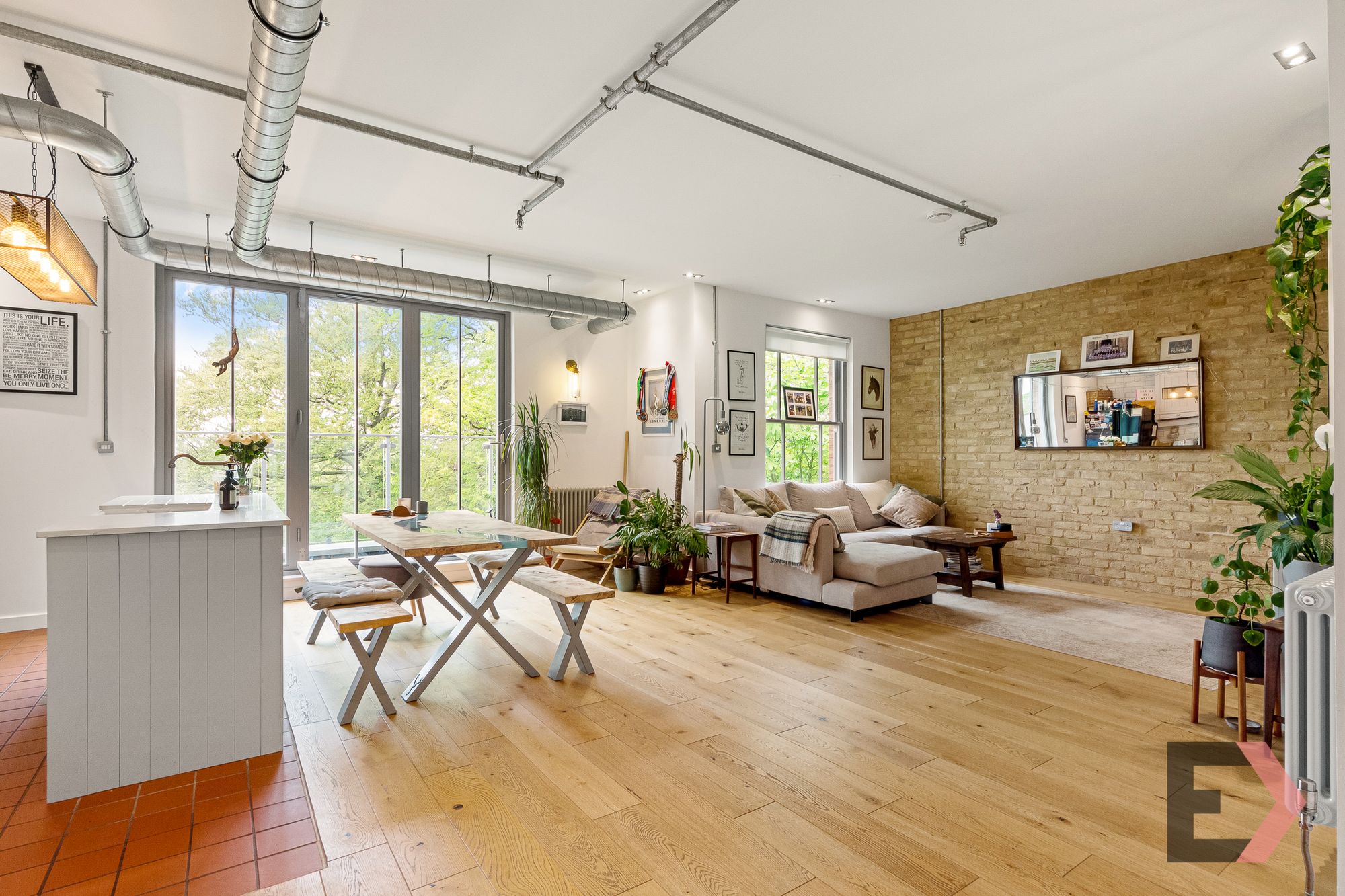
- 2 BED
- 1 BATH
- 1 RECEPTIONS
The success story of
Sydenham Hill, Hyacinth House, SE26
£600,000 Guide Price
Key features
- Long Lease
- Immersive 3D Virtual Tour Available
- Book Your Viewing Instantly, Online 24/7!
- Two Large Double Bedrooms
- Moments From Crystal Palace Park
- Stunning Loft Apartment
- Bright West Facing Living Space
- Private Balcony With Large Bi-Folds
- Luxury Bathroom
Our client had fallen foul of their original agent selling them the dream and promising them a figure the flat simply wasn't worth. When we were called in to salvage the situation the first thing we discussed was that the vendor was sadly in negative equity as the flat was worth less than they'd paid for it. Getting the elephant out is so crucial and having marketed it for its exact value we were able to get our client under offer in a fortnight and moved on with their lives, as they were keen to relocate out of London to start a family.
Full details
A beautiful large two double-bedroom loft-style apartment with a private balcony in a landmark development with incredible leafy views over Dulwich, with a distinctly industrial vibe and masses of space and light, this impressive flat has a long lease and is conveniently located for Crystal Palace, Dulwich, Sydenham & Penge.
There’s no shortage of space in this stunning loft-style apartment, and the lovely open-plan arrangement to the living space is perfect for entertaining, a hallmark of this developer, Vanquish Homes, who are renowned for their uncompromising design and high-end finishes.
Starting at the front, the building has proper kerb appeal! It’s a handsome detached building, and has some quirky touches, such as the original Royal Mail post boxes designated for each flat’s post at the entrance, which adds real character. Once inside the common parts, they are equally impressive, with generous proportions and a luxury finish.
Once inside the flat you can’t help but be impressed with the proportions of the space, the light and the stunning finish. The living space especially, which has an open plan arrangement; with the kitchen open to the living space, but not in the compromised way you often find with newer builds, here there is acres of space, and the layout lends itself incredibly well to entertaining.
1383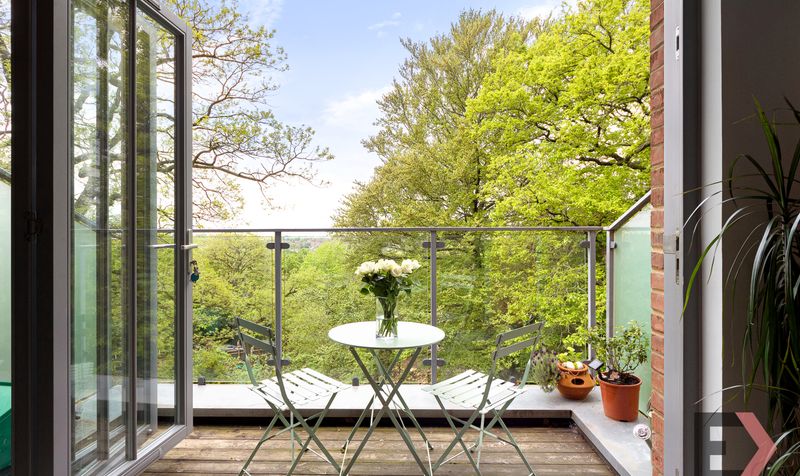
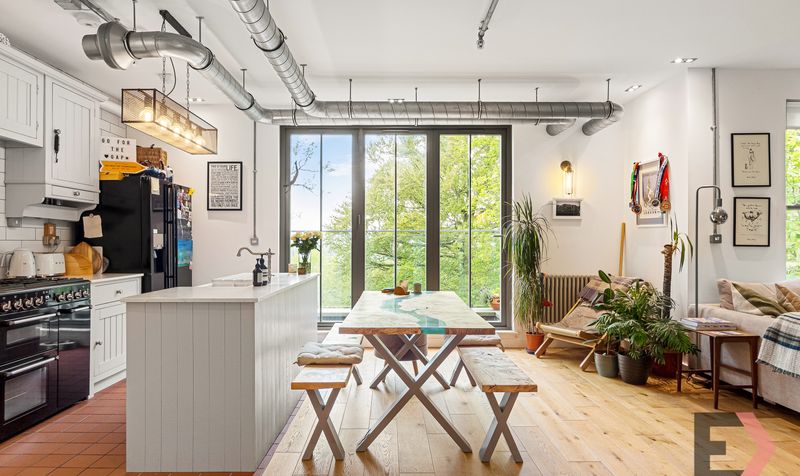
There is a separation between the living space and dining/kitchen space, with both being generously proportioned; the living space has a feature wall with exposed brick adding texture and giving that authentic industrial vibe, the huge sash windows allow for a beautiful green view over the Dulwich estate and flood the space with the western sun in the afternoon and evening. Our client has added a useful and well-designed TV storage unit, with useful storage and open shelves allowing you to style the space as you wish.
The kitchen has a shaker-style country vibe about it, which contrasts well against the industrial interior of the flat. There’s a large range cooker with gas burners, solid worktops and a Belfast sink, the kitchen island works well to provide a visual separation of the kitchen and gives the perfect space to add a large dining table parallel to it, there’s enough space here to have as large a dining table as you’d dare, banquets with guests will be well catered for!
The balcony is private and accessed via some very impressive bi-folding doors, spanning almost floor to ceiling they have a huge aperture allowing that west light to flood in the afternoon, once fully concertinaed open the doors really open up this space and allow the balcony to very much feel like living space, the green views are stunning and in the winter months when the trees shed the view reaches even further.
On the opposite side of the flat are the bedrooms, both are chunky double rooms, similar in square footage, both with large integrated wardrobes providing plenty of storage space, both also have quality sash windows and both are fortunate enough to have an eastern aspect flooding them with light first thing in the morning. The flooring is the same wide-plank hardwood flooring found throughout the flat, and with the flat being one large lateral space it’s an ideal space for a robot vacuum to take care of your vacuuming!
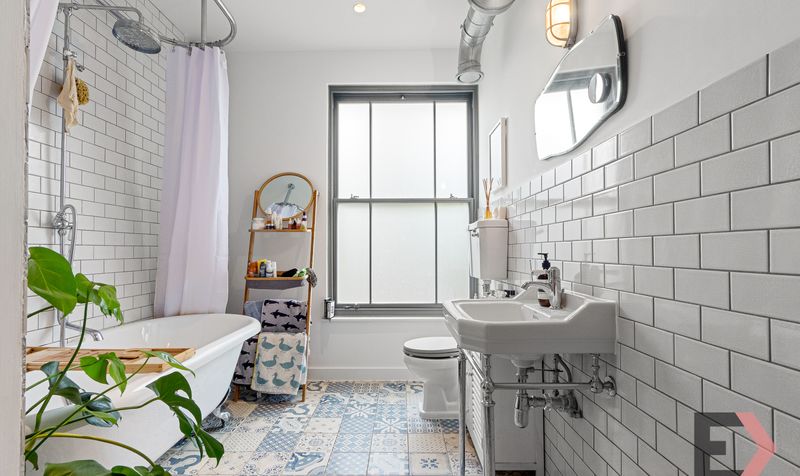
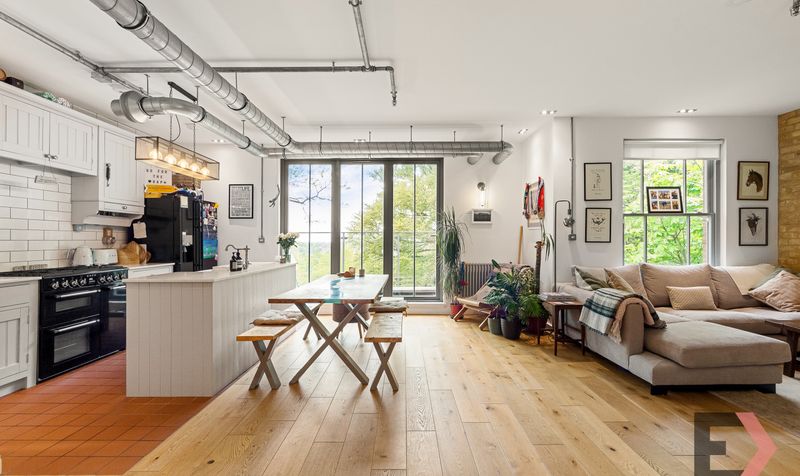
The bathroom is a stunning space, there’s a decadent roll-top claw foot bath, with a rain shower over it, metro tiles adorn the walls and a period tile finishes the floor, there’s another large sash window and the industrial style ducting continues in here to provide extraction. Adjacent to the bathroom is a massive storage room, providing the flat with useful storage for all the items you’ll need to tuck away.
The flat has...
… a lease of 120 Years remaining
…a service charge of £2200 per annum
…a ground Rent of £375
Location-wise, the flat is conveniently positioned nearby Crystal Palace, the Triangle is just over half a mile away, where you are spoilt for choice with restaurants, pubs, and brilliant eateries; there’s an Everyman Cinema, yoga schools, and the list goes on!
There is also a Sainsbury’s supermarket and the fabulous Crystal Palace Food Market on Haynes Lane, which operates every Saturday and offers the best from small sustainable farmers and local food producers. Brunch, dinner and cocktails are all catered for and the choice of coffee shops is just dazzling.
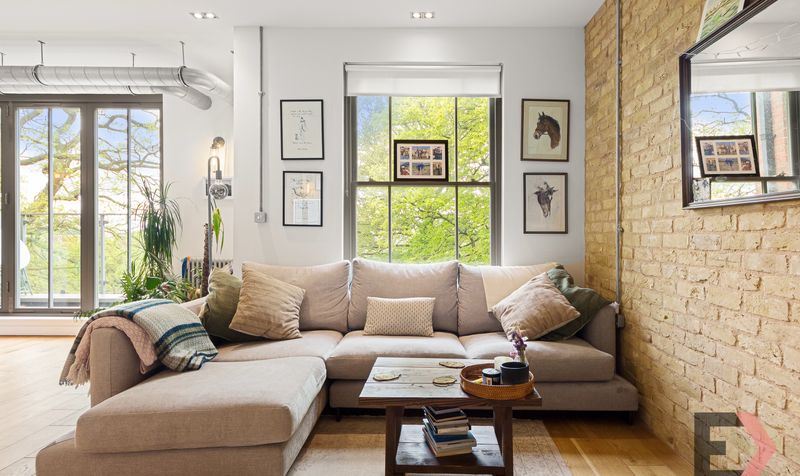
Transport-wise, Sydenham Hill station is just over half a mile away and offers a very quick link into London Victoria, (just 15 mins) with the station being a 12 min walk away (according to google maps) that puts Victoria less than half an hour away door to door.
Crystal Palace Park is 0.1 mi away, offering 200 acres of grade 2 listed grounds to enjoy; it also houses the Crystal Palace National Sports Centre with its gym, squash courts and a few activities you wouldn’t find at your average gym, including trampolining, beach volleyball and an on-site physio.
