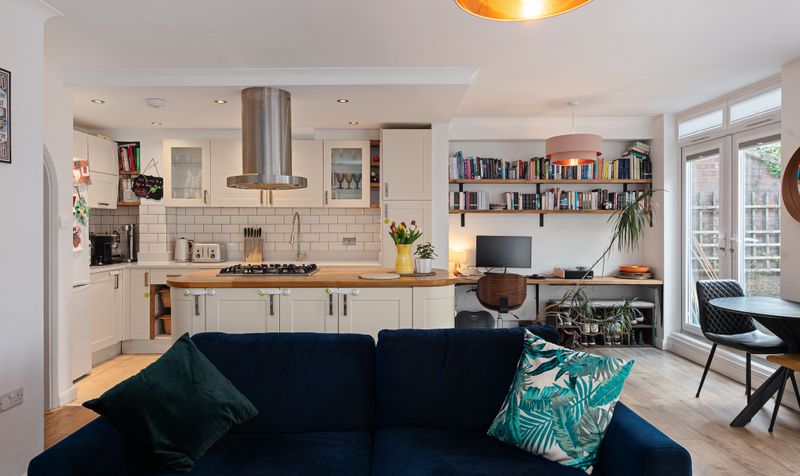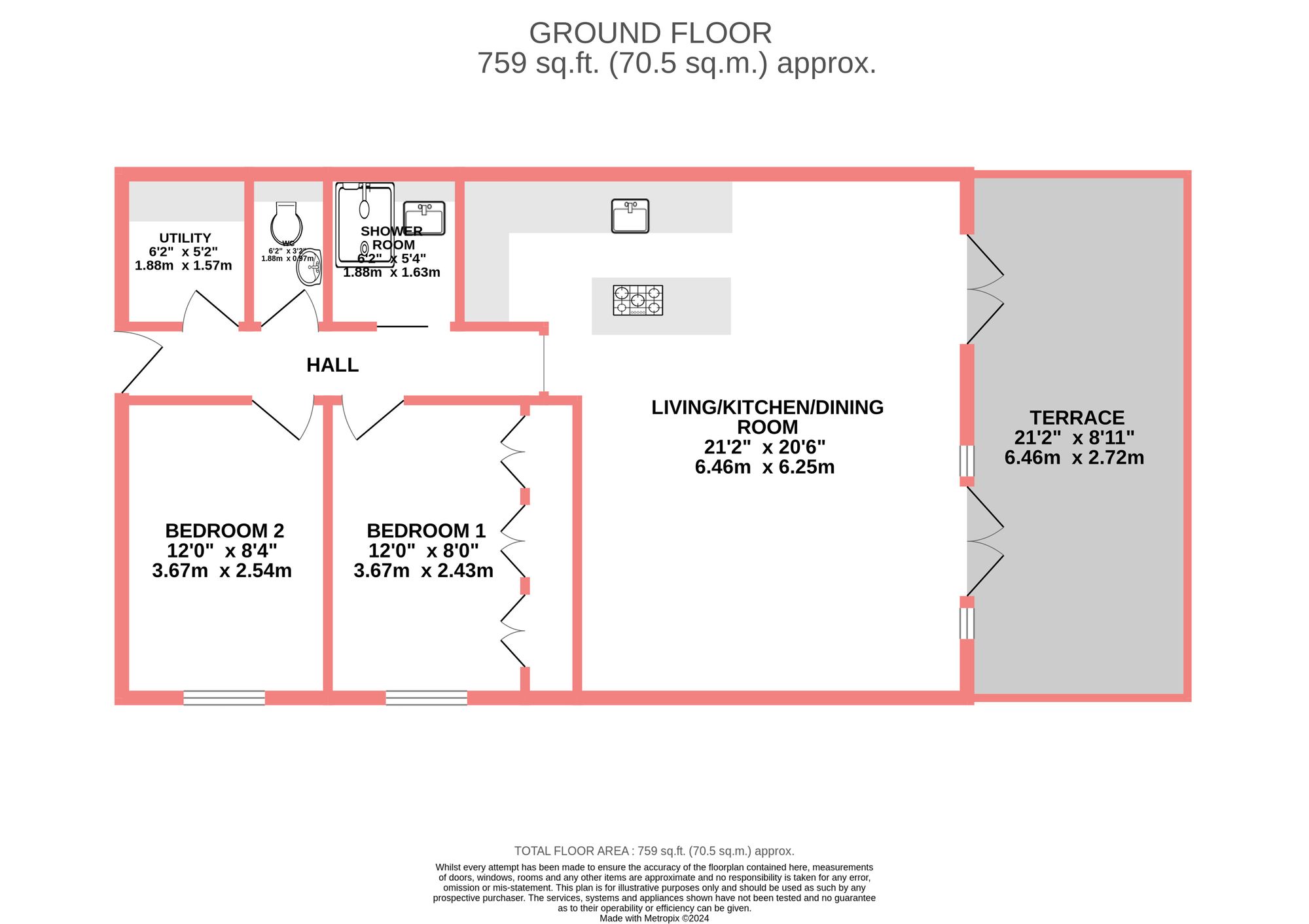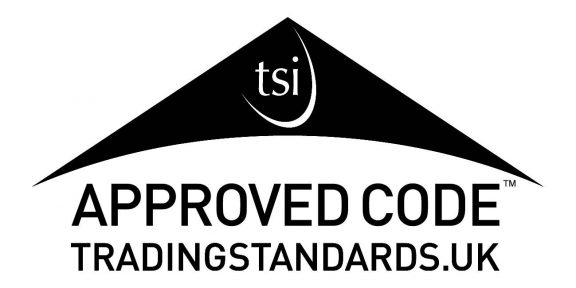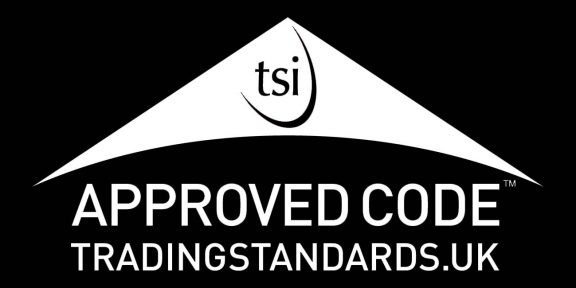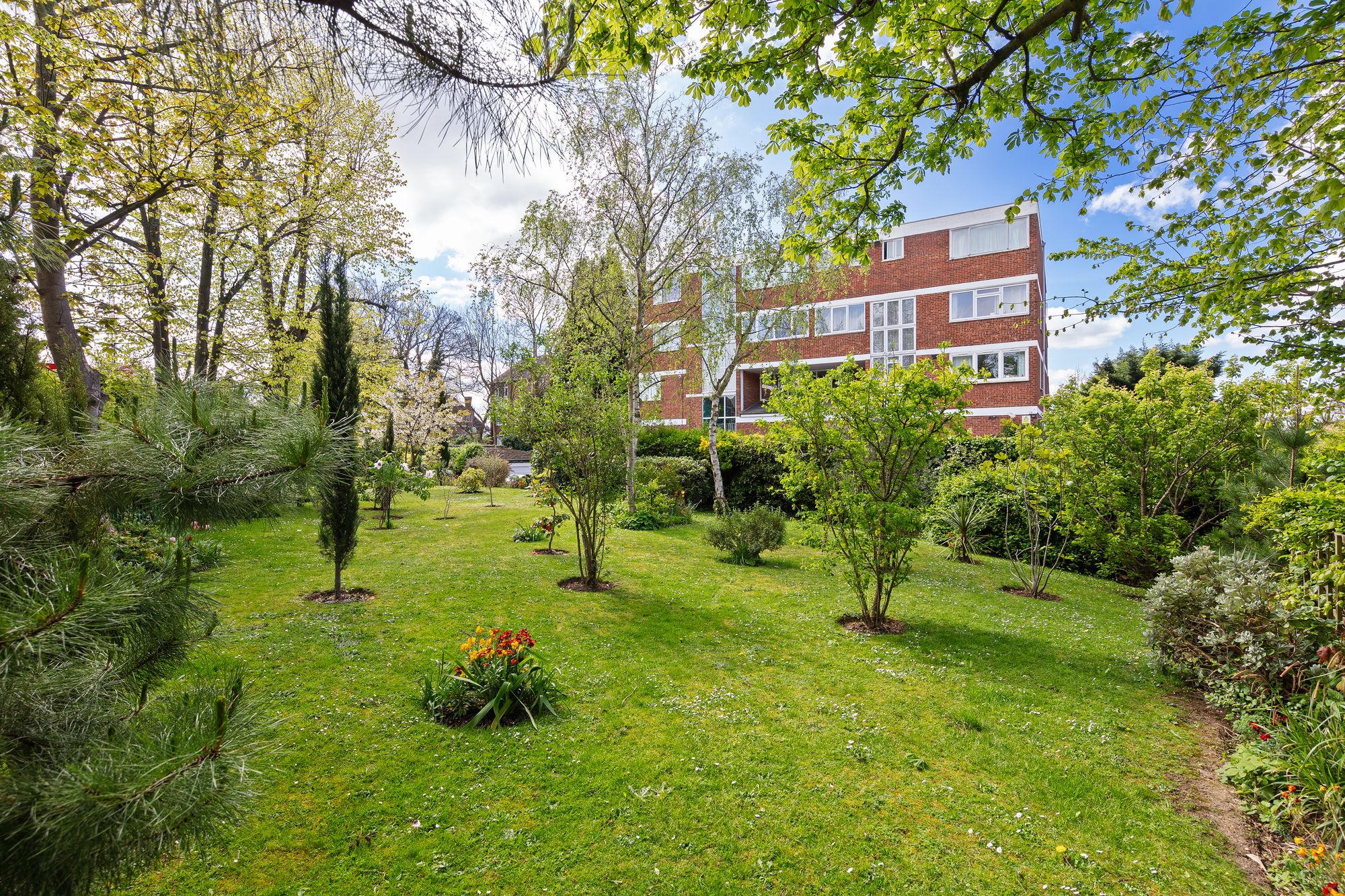
- 2 BED
- 1 BATH
- 1 RECEPTIONS
The success story of
Spurgeon Road, Tropicana, SE19
£400,000 Guide Price
Key facts
ASKING PRICE
£400,000 Guide Price
SOLD PRICE
£422,000
TIME TO SELL
7 Days
Key features
- Communal Gardens
- Immersive 3D Virtual Tour Available
- Stunning Reception Room
- Share Of Freehold
- Book Your Viewing Instantly, Online 24/7!
- New Kitchen & Bathroom
- Two Bedroom Ground Floor Flat
- Southwest Facing Roof Terrace
19 viewings and 5 offers on this one, within a week. Another agent sold an identical flat for £406,000 just as we were coming to the market with this. We set a record for the development and forged an amazing relationship with both our seller and buyers, who we do miss speaking to now 🥹
Full details
Aside from having an epic name, this development really is a credit to its co-freeholders; it’s exceptionally well-managed and run astutely with foresight and respect for its residents. Currently, the sinking fund has a balance of circa £30,000, and the service charge hasn’t risen for seven consecutive years. We wish more developments were this well run!
The flat is on the ground floor, so it's easily accessed, so there’s no need to meander along long corridors often found in these types of developments. Once inside, it’s hard not to be impressed with the living room, which overlooks its large terrace and the communal garden beyond. It’s a wide and deep room that boasts a lot of glass that faces south to southwest, making it fantastically bright and giving it an amazing energy.
The open-plan layout of the kitchen is great for entertaining; it’s created a very social space, and the kitchen island breaks the room up well, separating the living space from the kitchen. The island is home to a 5-ring gas hob, which is all important if you want to impress your guests with your culinary skills, and it also has a charming wooden top which contrasts well against the quartz tops on the main part of the kitchen. Other features in the kitchen include an integrated dishwasher, a butler sink and a fancy flexible-spray pull-out tap!
Back along the corridor, you’ll find the two bedrooms., both have high-quality plantation shutters, and the master bedroom has an extraordinary amount of integrated wardrobe space, which have been done really nicely. Anyone who suffers from allergens will appreciate both bedrooms having solid floors; also, with no thresholds over the doors, so you can get a robot vacuum!
1761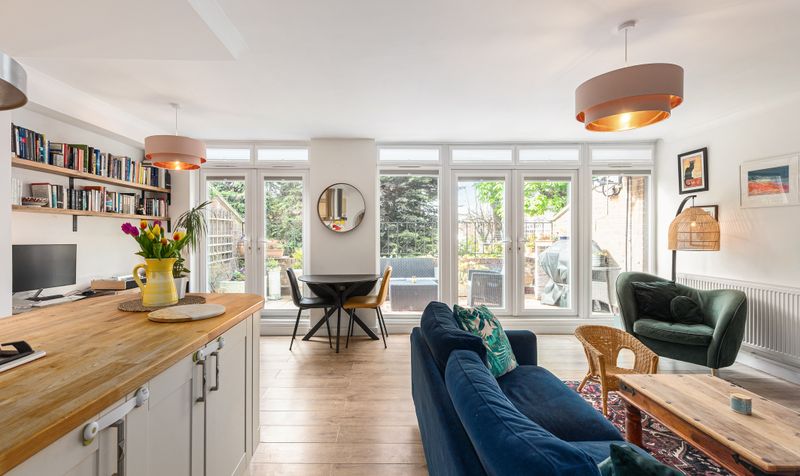
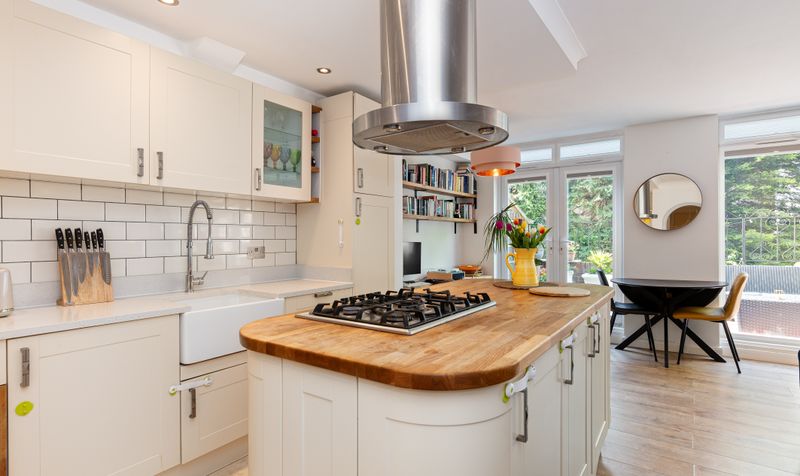
The bathroom has been well designed; there’s a large walk-in rain shower, tiled walls and a sliding door instead of a hinged one, which helps to make more of the space. To help the morning rush, there’s a separate loo to the bathroom, which is also fully tiled and nicely finished. Adjacent to the loo is an incredibly useful utility room, which houses the washing machine, a real boon when you have an open-plan kitchen; it also doubles up as a huge storage room; think of it as an easily accessed walk-in loft space!
Outside, the flat has a beautiful terrace; it’s super easy to maintain and has a very fortunate south-to-southwest aspect, making it bright from late morning to late afternoon. The terrace is large enough to entertain and BBQ on; you could easily fit a large table on it and some outdoor sofas and chairs, such is its width and depth. It overlooks the pretty communal gardens, which are meticulously maintained all year round and are available for all residents to enjoy if they run out of space on their massive terraces!
The flat has…
· A share of freehold and an accompanying lease of 996 years (owners are directors of the management company).
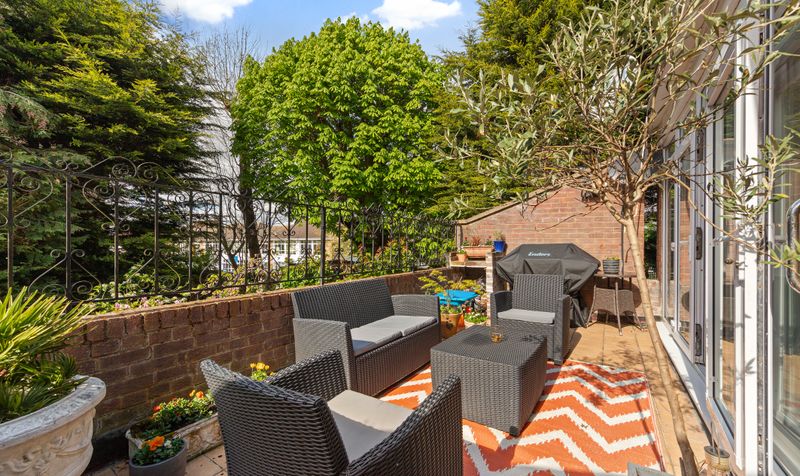
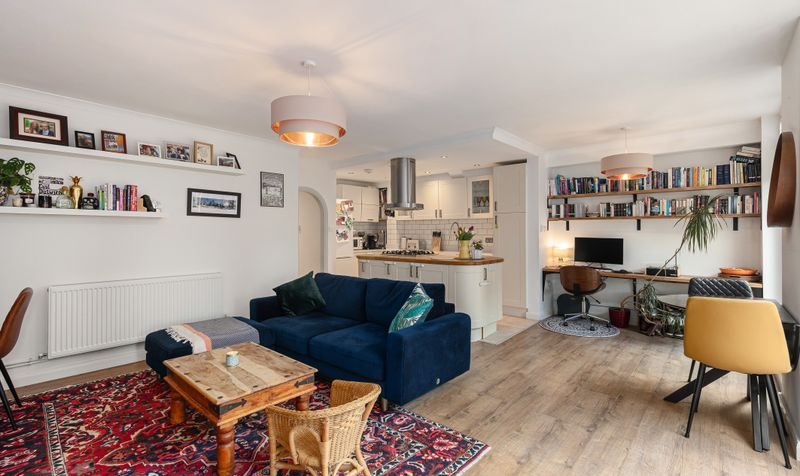
· An annual service charge of £2136 PA
· A ground rent of £1 PA.
Location-wise, “The Triangle” is 0.7 mi away, which we are sure needs no introduction. However, for those unfamiliar, it offers an array of independent shops, cafes, restaurants, and many celebrated pubs. There are also a couple of larger chain shops and a Sainsbury’s supermarket.
The wonderful Crystal Palace Food Market on Haynes Lane is just over half a mile away. It operates every Saturday and offers the best from small, sustainable farmers and local food producers - it should be your Saturday morning ritual! Brunch, dinner, and cocktails are all catered for around the Triangle, and the choice of coffee shops is just dazzling.
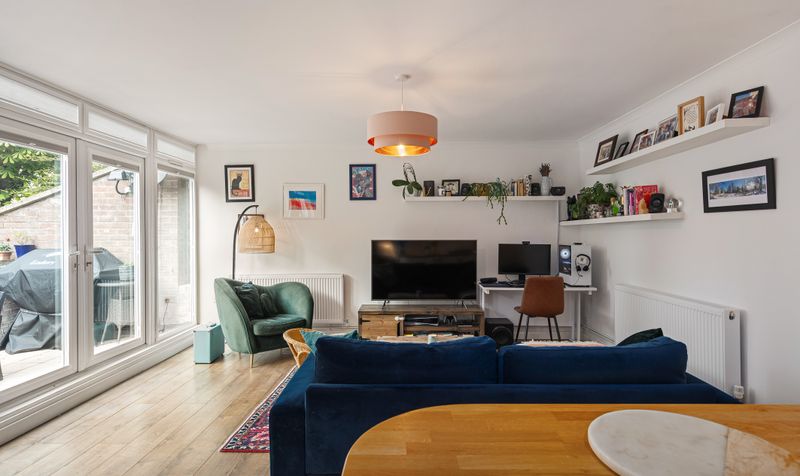
The much-loved Crystal Palace Park is a mile away and offers 200 acres of grade 2 listed grounds to enjoy, and it also houses the Crystal Palace National Sports Centre with a gym, squash courts and a few activities you wouldn’t find at your average gym including trampolining, beach volleyball and an on-site physio, there’s also the dinosaurs, a boating lake and urban farm which are popular features with locals. Closer to home is Upper Norwood Rec’ which offers almost 20 acres of open space, great for a dog walk there are also free to use tennis courts, it’s located just over Beulah Hill & along Harold Rd, it’s 0.3 mi away so easily accessed for any dog owners or keen runners.
Literally around the corner, at the top of Spa Hill, is a bus stop with a stop on the new “Superloop” route. This route takes you into Waterloo, Holborn, and Russell Sq with fewer stops than a traditional bus, greatly speeding up journey times. Both Crystal Palace and Gipsy Hill stations are approximately 1.1 mi away, from which you can get directly into London Bridge and Victoria and access the overland, giving access to Shoreditch and beyond!
