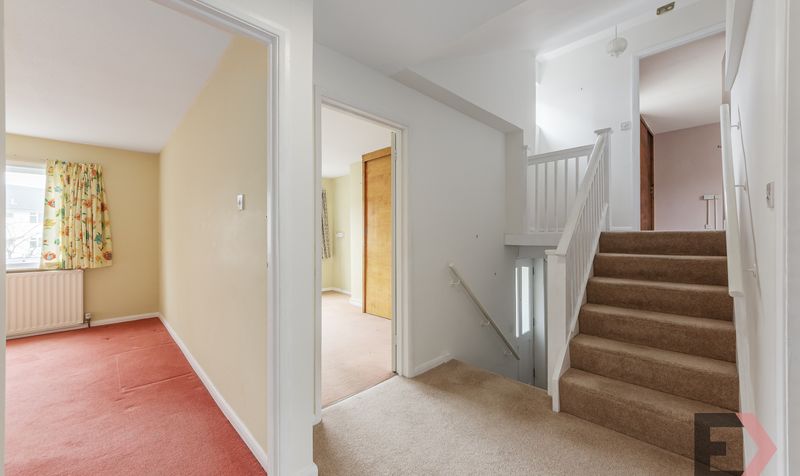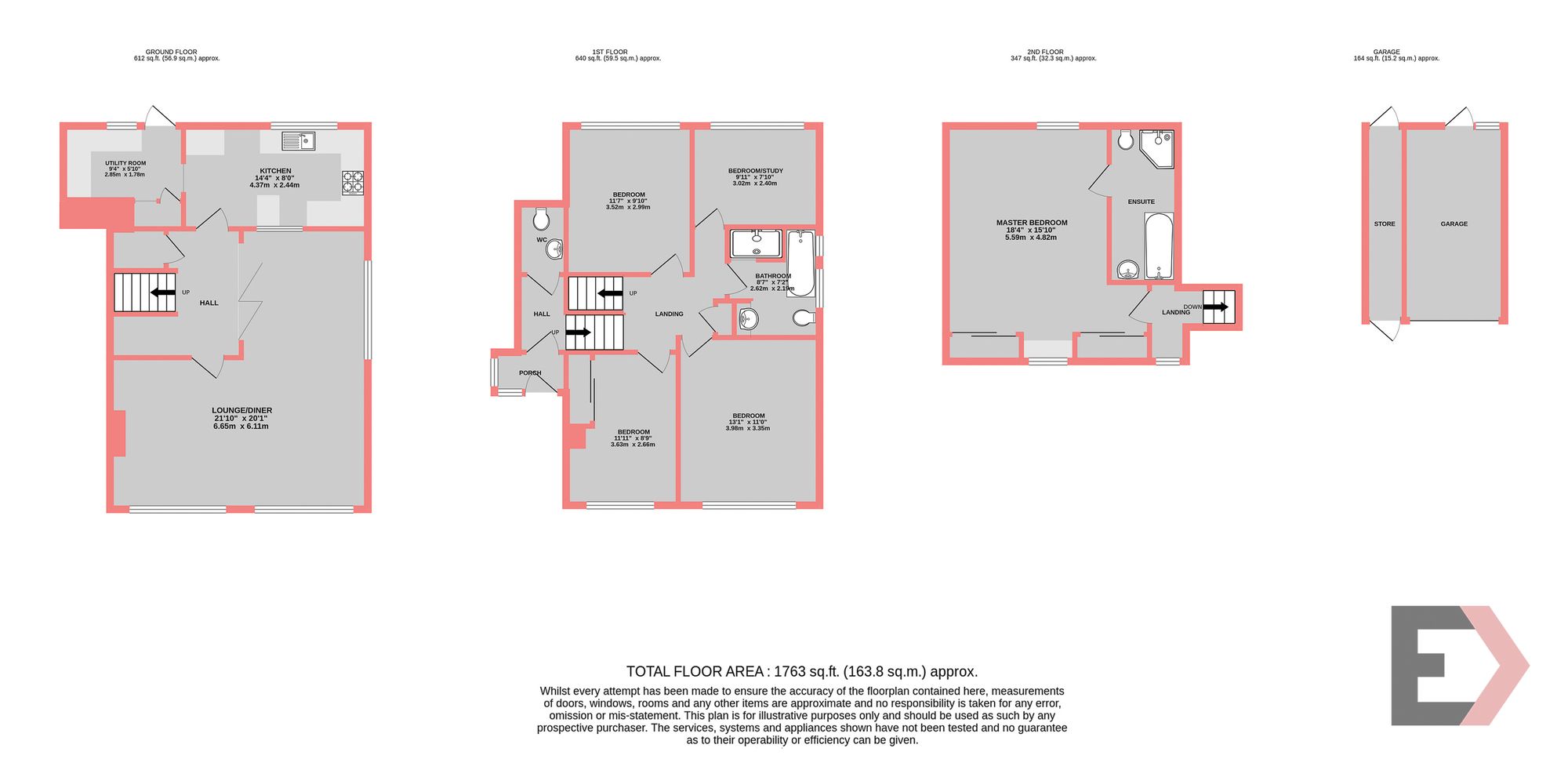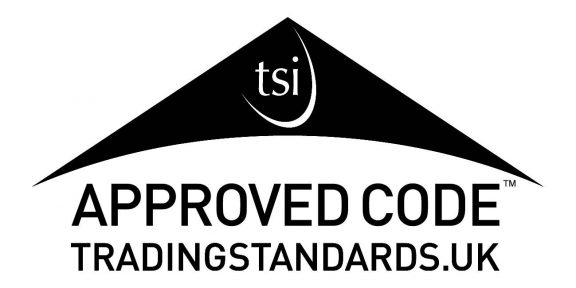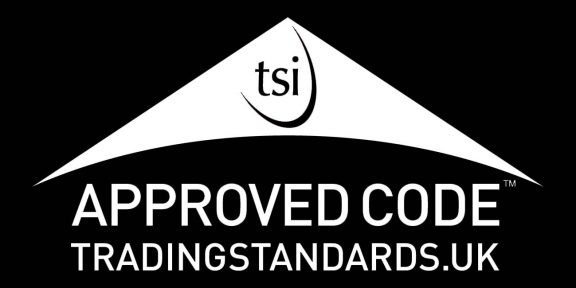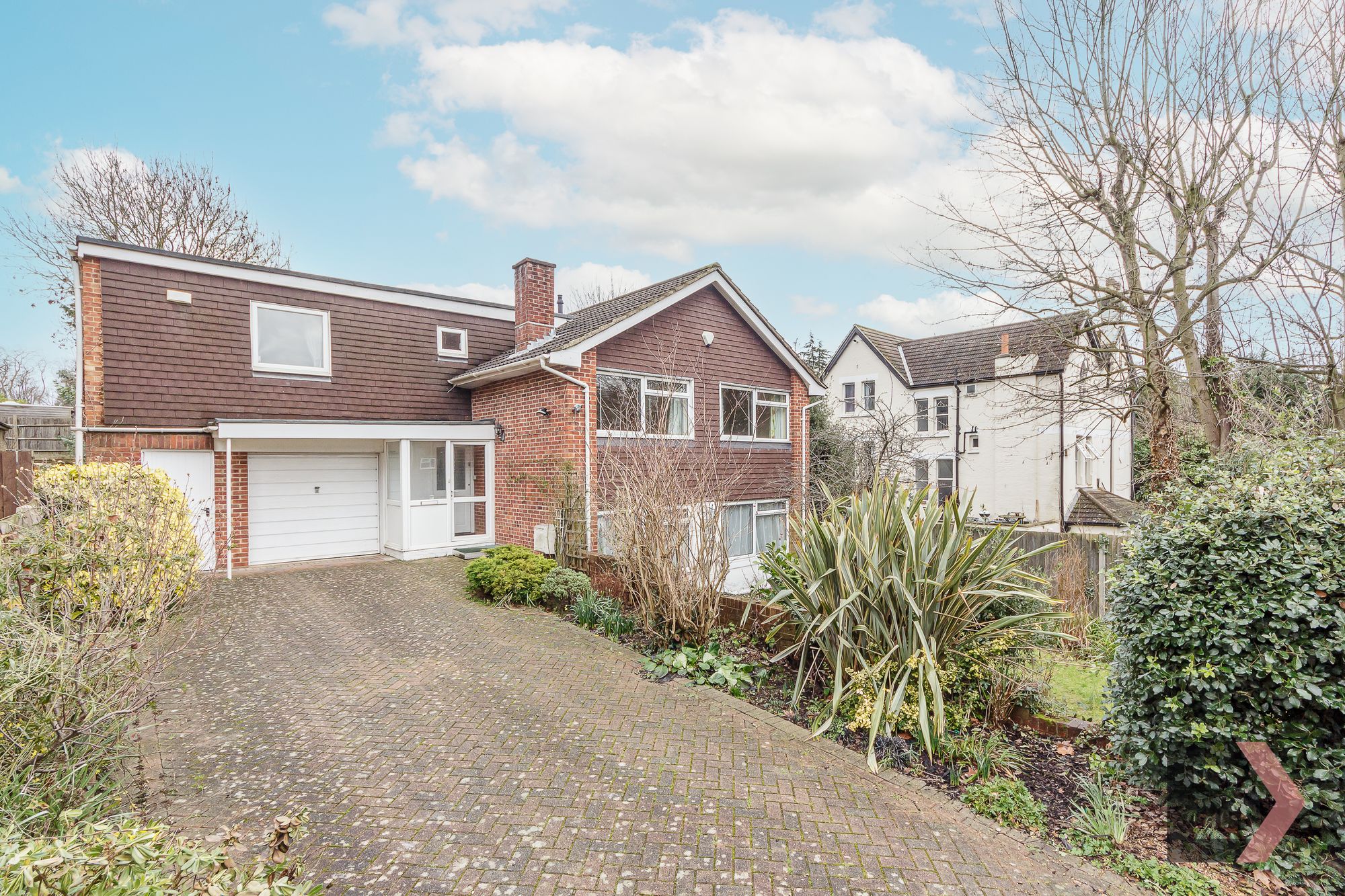
- 5 BED
- 2 BATH
- 2 RECEPTIONS
The success story of
Sylvan Hill, London, SE19
£850,000 Guide Price
Key facts
ASKING PRICE
£850,000 Guide Price
SOLD PRICE
£835,000
TIME TO SELL
21 Days
Key features
- Book Your Viewing Instantly Online 24/7!
- Detached House
- Five Bedrooms
- Scope For Extension & Modernisation
- Convenient Location For Triangle, Park & Station
- Immersive 3D Tour Available
We'd agreed this at £900,000 in early 2023, but our buyer had got cold feet due to the market dropping, they pulled out sadly and an adjustment in the market meant an offer 7% lower was agreed, once agreed though we completed within a few weeks, which was just what our client needed owing to their relocation.
Full details
A chain-free detached five-bedroom house in a convenient location for Crystal Palace Triangle, Station & Park. With a large driveway, garage, and front and rear gardens, this spacious home offers scope for cosmetic updating and has the potential for an extension too (STPP).
The living space spans the ground floor and further living space could be created by converting the garage, the current living space is laid out with an L-shape reception room and a separate kitchen with utility room; the space flows well and offers space for both a large defined living room and dining space.
608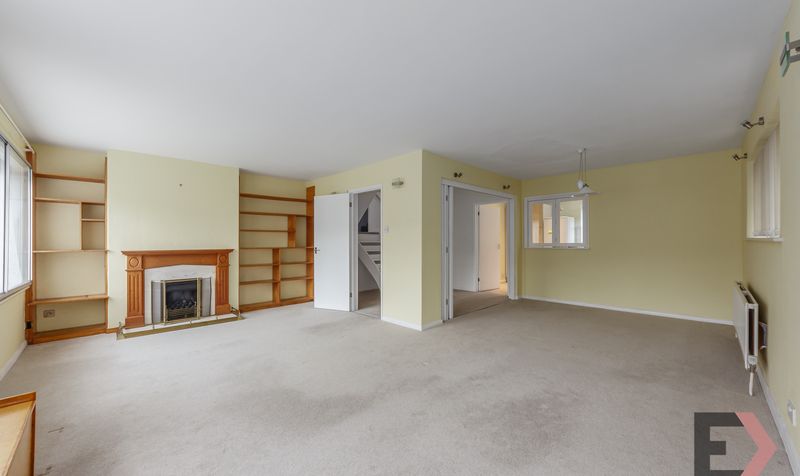
The kitchen could potentially be opened up to the reception, but in its current configuration it works well with it’s proximity to the dining space, it feels a social space too due to the large window/serving hatch between the two spaces. There’s a view over the garden from the kitchen and adjacent to it is a utility room which also incorporates a pantry space.
On the middle floor there are four bedrooms, three of which are double rooms and one might be described as a large single or small double. There’s a large bathroom which is currently configured with a large walk-in shower and a full-size bath.
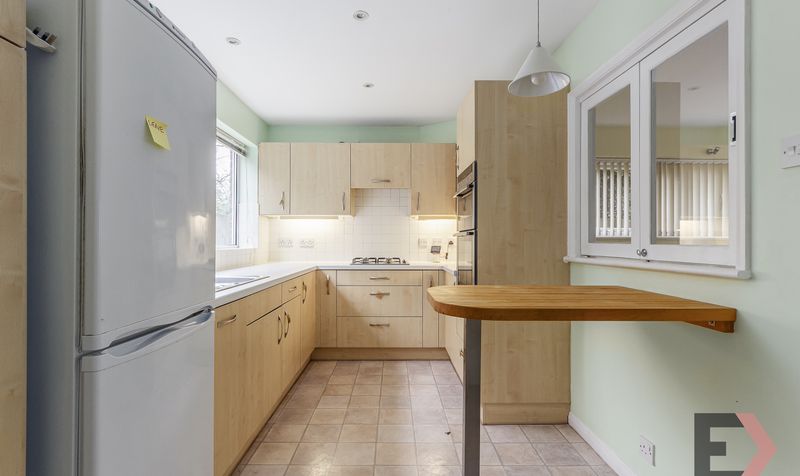
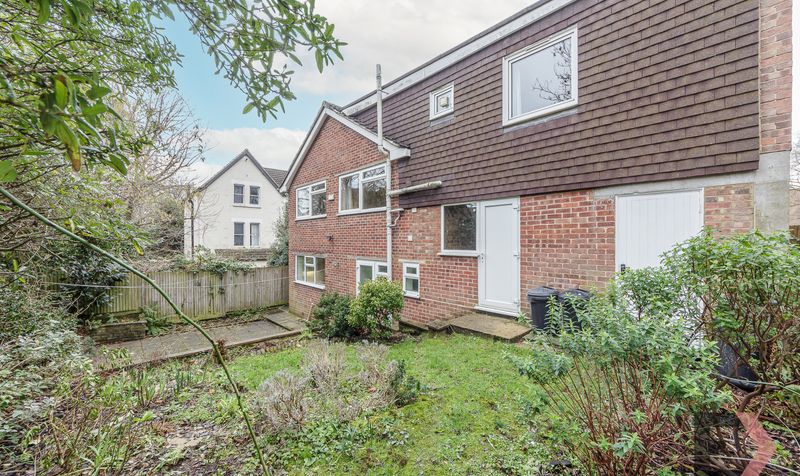
On the upper floor is the master bedroom which is a large room spanning from the front of the house to the back, it has an en-suite too which is quite large and could be split to create a walk-in wardrobe as well as an en-suite.
The garage could be turned into living space and there’s a useful store next to it so there’s scope to extend it even further. The front garden is quite large and there may be scope to extend the house at the front, possibly over the driveway or even over the front garden, subject to planning permission of course. The rear garden has great width and is very private, and could me made into an amazing space. There is also a side access to the right of the house which is secured by a locked gate.
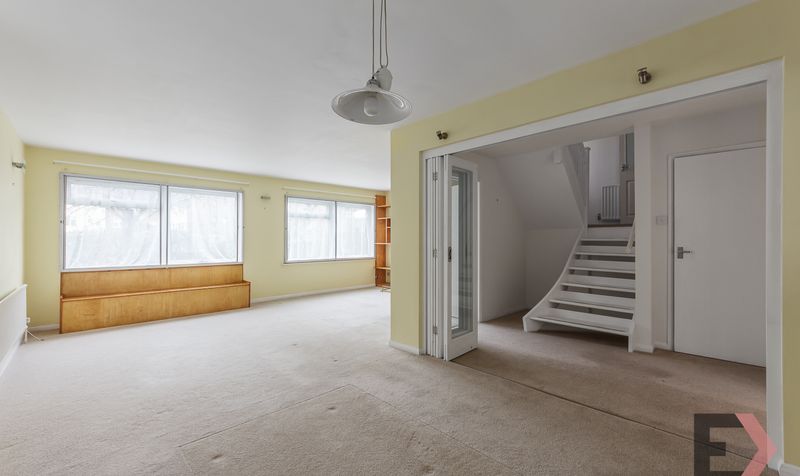
Location wise the “The Triangle” is half a mile away, which we are sure needs no introduction, but for those unfamiliar, it offers an array of independent shops, cafes, restaurants and many celebrated pubs, there are also a couple of larger chain shops and a Sainsbury’s supermarket. The much-loved Crystal Palace Park is a short stroll away (0.6mi) and offers 200 acres of grade 2 listed grounds to enjoy, it also houses the Crystal Palace National Sports Centre with a gym, squash courts and a few activities you wouldn’t find at your average gym including trampolining, beach volleyball and an on-site physio, there's also the dinosaurs, a boating lake and urban farm which are popular features with local families. There are also no less than seven parks or woodlands within a short walk of the house, including Stambourne woodland which also gives an "off-road" route up to the Triangle! Crystal Palace station is 0.6mi away and has direct links to London Bridge, Victoria & also has an overland connection going to Shoreditch, Dalston and Highbury & Islington amongst others.
