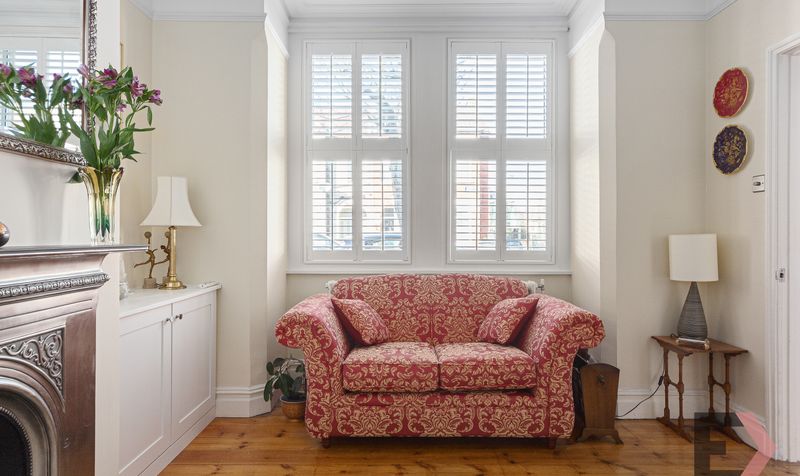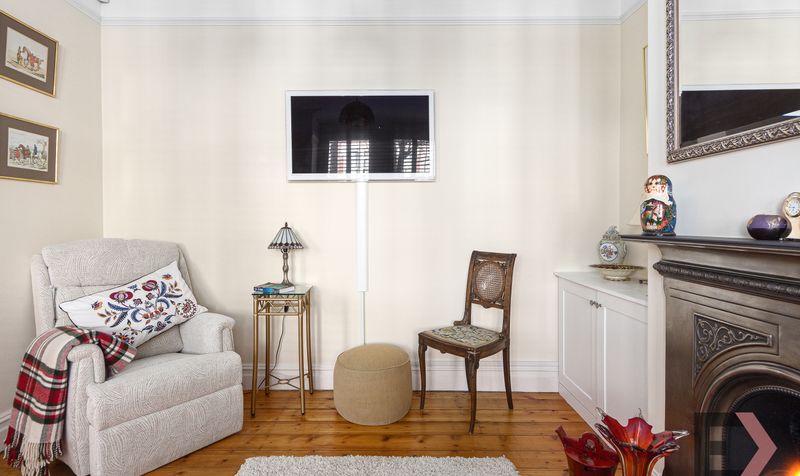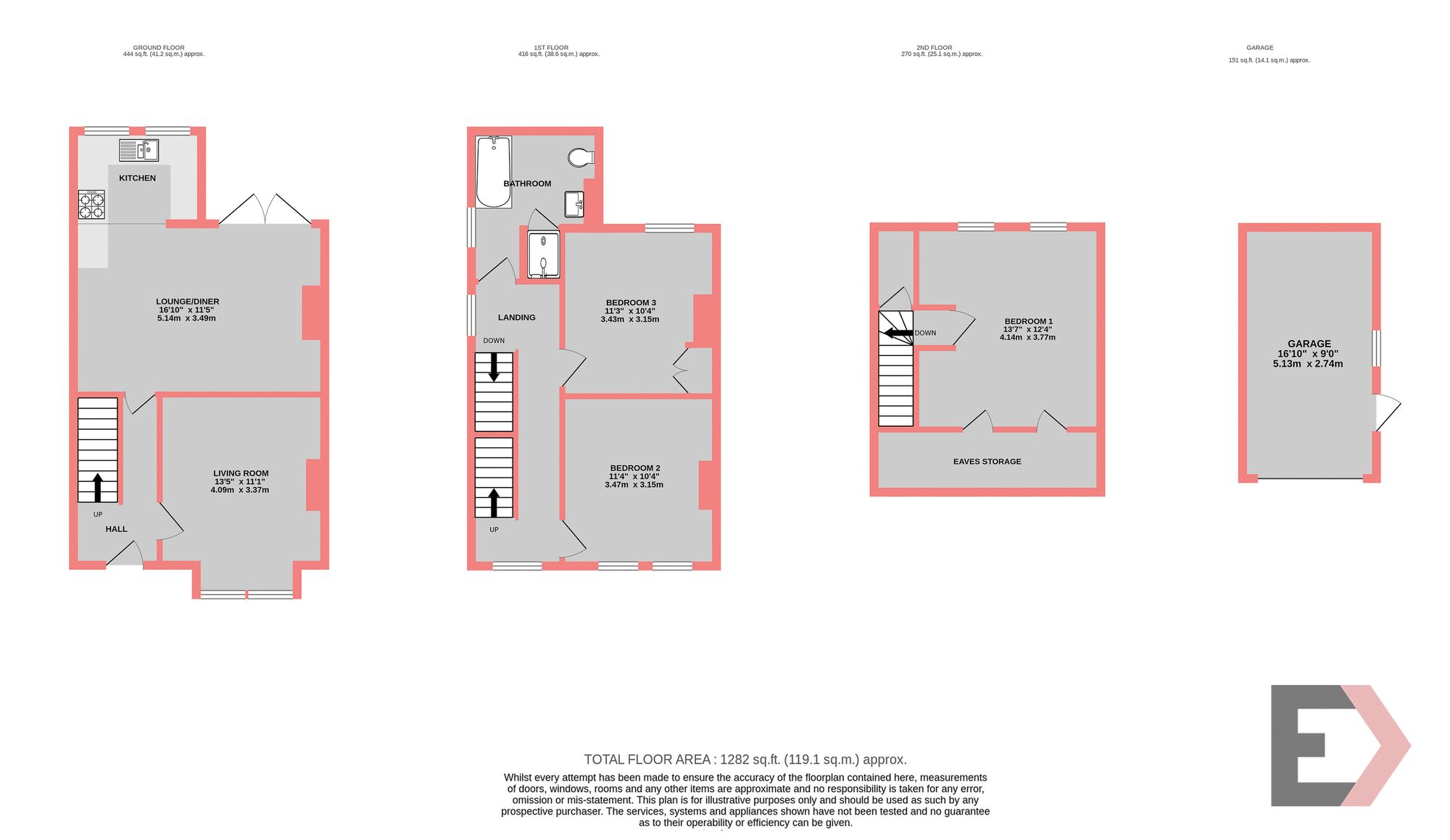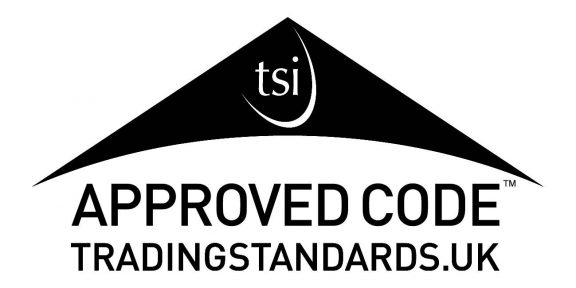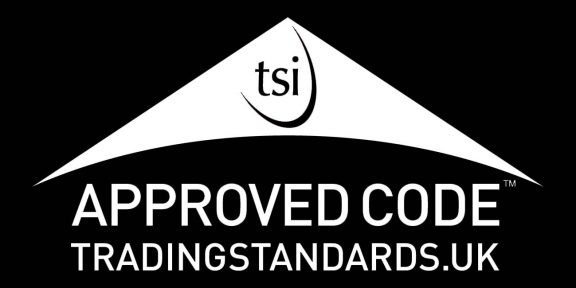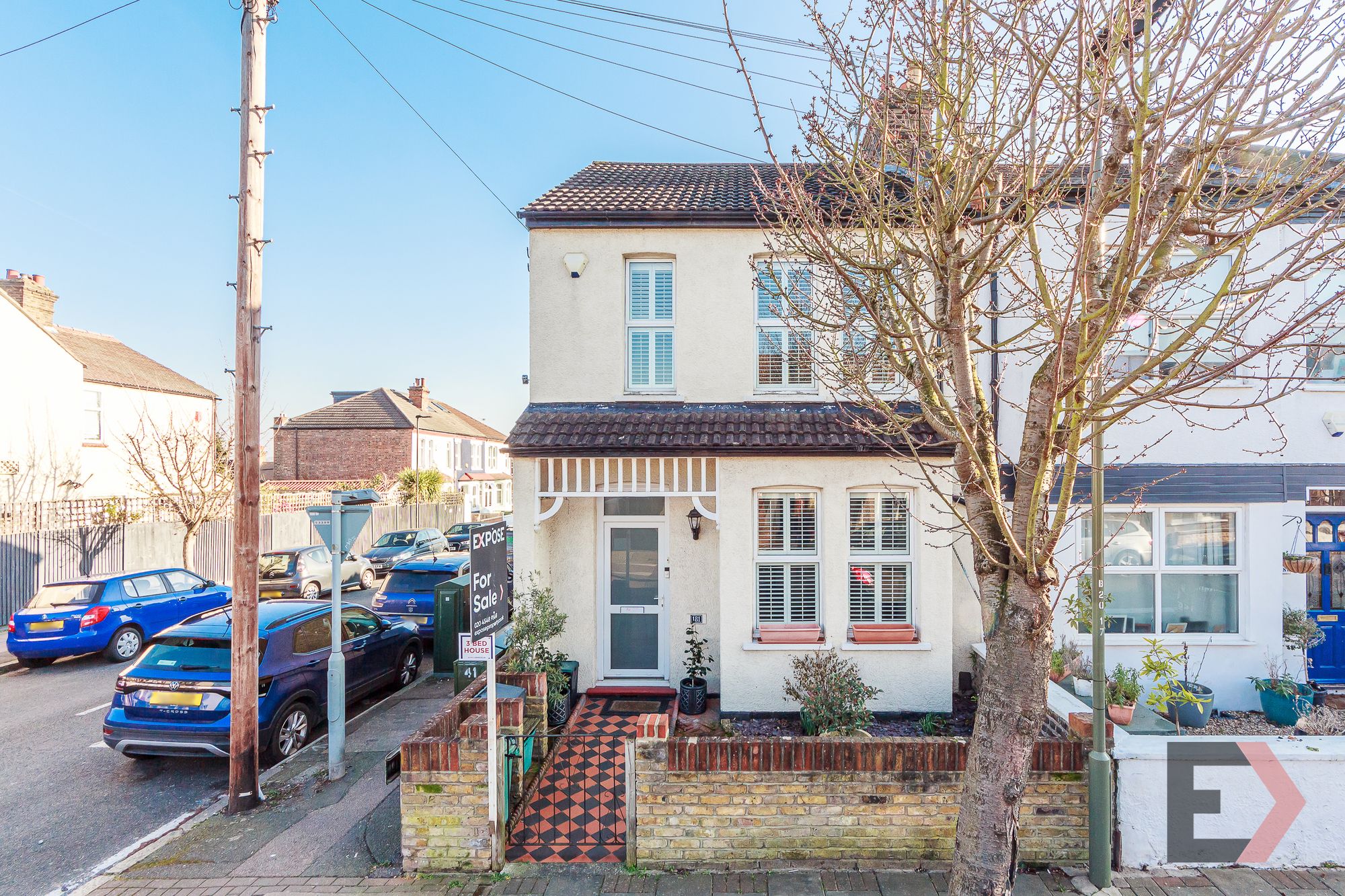
- 3 BED
- 1 BATH
- 2 RECEPTIONS
The success story of
Blandford Road, Beckenham, BR3
£600,000 In Excess of
Key facts
ASKING PRICE
£600,000 In Excess of
SOLD PRICE
£625,000
TIME TO SELL
7 Days
Key features
- Three Double Bedrooms
- Immersive 3D Virtual Tour Available
- End Of Terrace House
- Beautiful Low Maintenance Garden
- Garage With Easy Access
- Loft Converted
- Two Receptions
- Opposite Tram Stop
- Book easily & instantly, online, 24/7!
Our client reached an age in life where they needed a ground-floor flat, we had just the thing for them but they had to sell this house first. We achieved £25,000 over the asking price within a week of marketing, sadly that buyer let us down, but we immediately resold it and didn't give up! A very successfully managed chain in a turbulent market, which is a testament to our approach and attitude towards buyers - treat them with respect and forge relationships, it will serve our clients well!
Full details
An attractive, period, three double-bedroom family home in a very convenient location for Beckenham, sought-after schools and great commuter links. The accommodation is spread over three floors, and the house has a cute low-maintenance garden leading to a garage (which could be converted). It’s offered in excellent condition and with a very short onward chain which is already in place.
The living space on the ground floor comprises of a separate reception room to the front which has a gas fireplace and hardwood floors, there’s double glazed windows and pretty plantation shutters finishing the room off nicely. To the rear of the house is a dining room that adjoins the kitchen, making an L-shape space, which is great when entertaining or for family meals.
789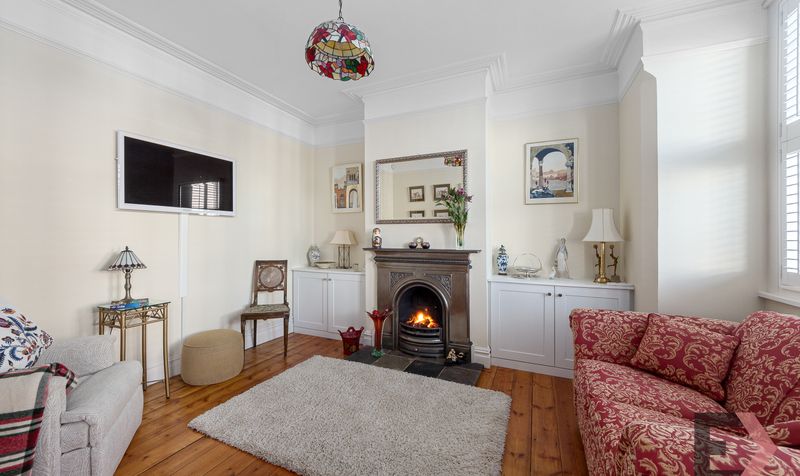
The kitchen is slightly horseshoe in shape; convenient when cooking as it keeps everything to hand, there are granite worktops and extensive amounts of storage, as well as a gas hob and dual ovens which are positioned higher than usual for ease of use. Open to the dining space this room is a fantastically social space and has French doors going onto the pretty garden, there is also a gas fire which adds a nice ambience to the room.
On the first floor there are two double bedrooms and a large bathroom, the bathroom was likely once a double bedroom, but with the loft having been converted and the third bedroom moved upstairs; this bathroom now boasts impressive dimensions. There is a full-size bath and also a separate shower cubicle, the sanitary ware is modern with a distinct nod to the Victorian era which ties it into the house so well and there is a large double-glazed sash window for ventilation.
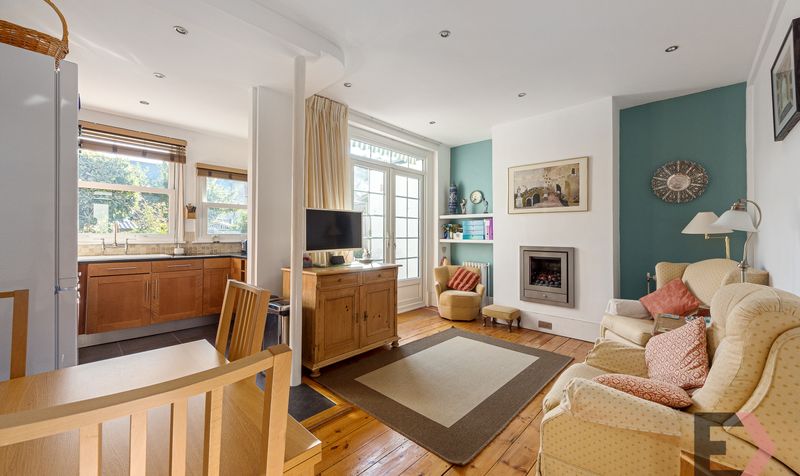
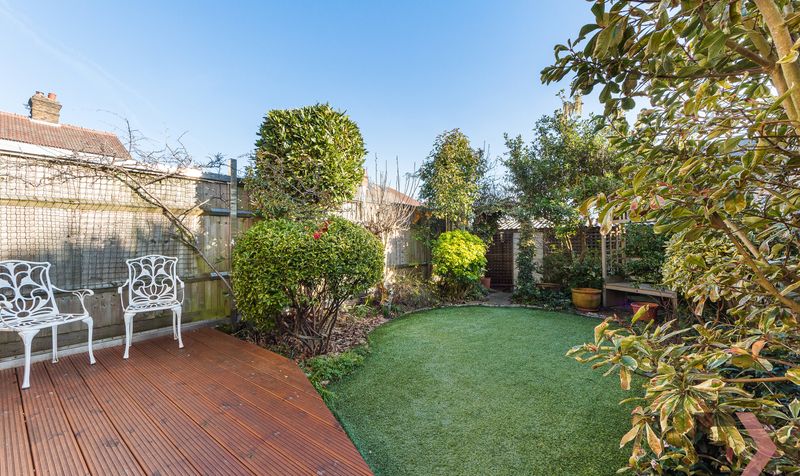
The rear bedroom has a southeast aspect, making it a gloriously bright room, and both this room and the front bedroom have decorative fireplaces and built-in wardrobes, notably both bedrooms are almost identical in size. The front bedroom has the same plantation shutters found in the front reception room and the rear bedroom has a quality double-glazed sash window like those found on the back and the side of the house.
The loft conversion could be made larger by adding a dormer, subject to planning of course, but there are numerous neighbours who have recently added loft extensions with dormers setting a precedence for the area.
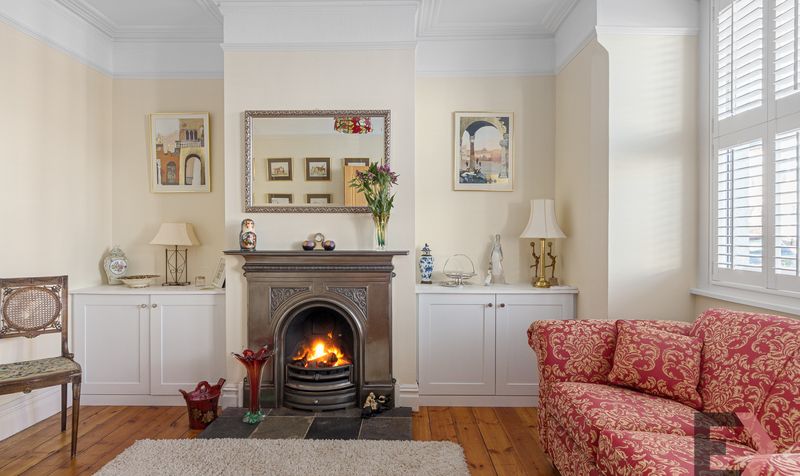
The garden is a really low-maintenance space, there’s decking immediately off the house, with access via French doors in the dining room, which is also a space that someone could extend into. The rest of the garden is designed to be easy to maintain, there’s an astroturf lawn and pretty borders. At the end of the garden is a garage with access given down the side of the house on Villiers Road, this garage could be converted into an annexe, studio or office and we suspect may be enlarged, subject to planning. It’s an incredibly valuable asset for anyone who might run a business from home that might receive clients, or just for someone who works from home a lot.
Location wise, the house is across the road from Avenue Road tram stop, getting you to Beckenham Junction in four minutes, which opens up a direct link to both London Bridge & Victoria. Clock House Station is 0.4 mi away & Kent House Station is just only slightly further at 0.5 mi away, although it’s unlikely you would use them with the tram stop opposite. The local schools are very sought after, with the most popular ones being Churchfields, Stuart Fleming (rated outstanding) and the perennially popular Balgowan primary school. Locally, there are highly-rated independent restaurants, including the popular El Molino tapas and a craft brewery in Br3wery. Penge High Street is not far for a wider selection of shops and there’s a larger Sainsburys there too. Beckenham High St would likely be your go-to, owing to how accessible it is via the tram opposite and offers a huge variety of restaurants providing a truly global selection of cuisines to choose from, as well as many cafes and coffee shops. Elmers End is 0.8 mi away where there is a large Tesco Supermarket, an overland station and also South Norwood Country Park which offers 125 acres of parkland, wetlands and meadow, great for dog walking and exercising.
