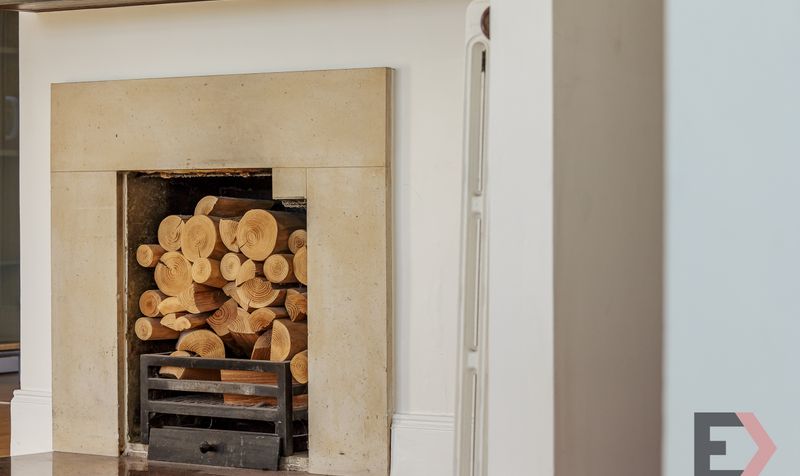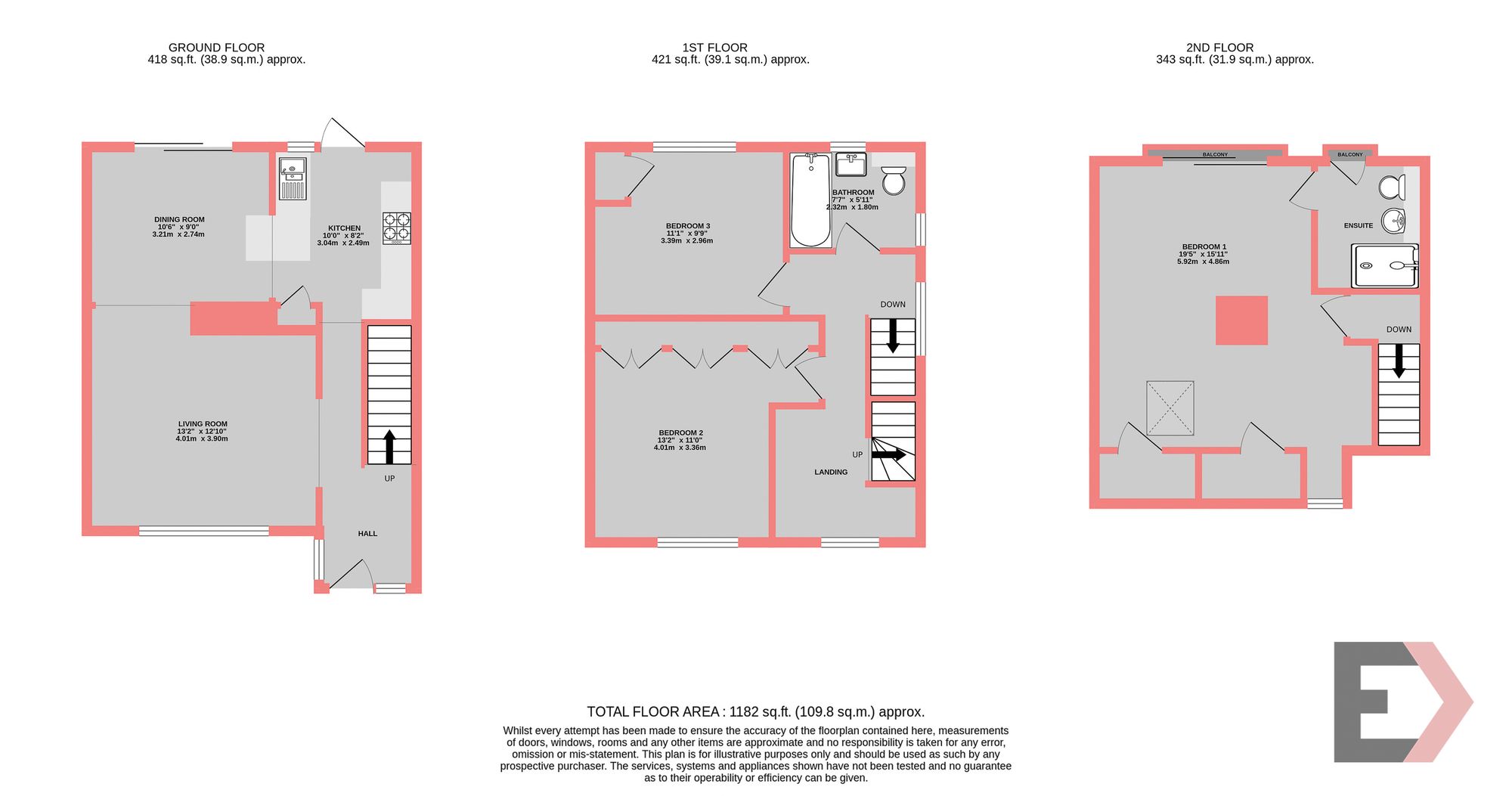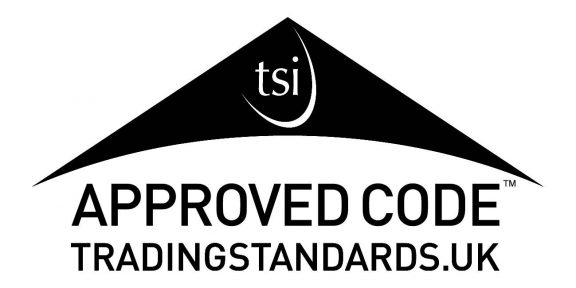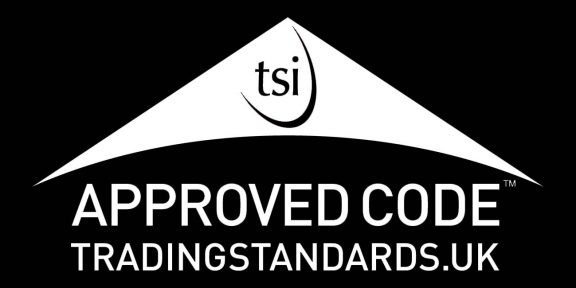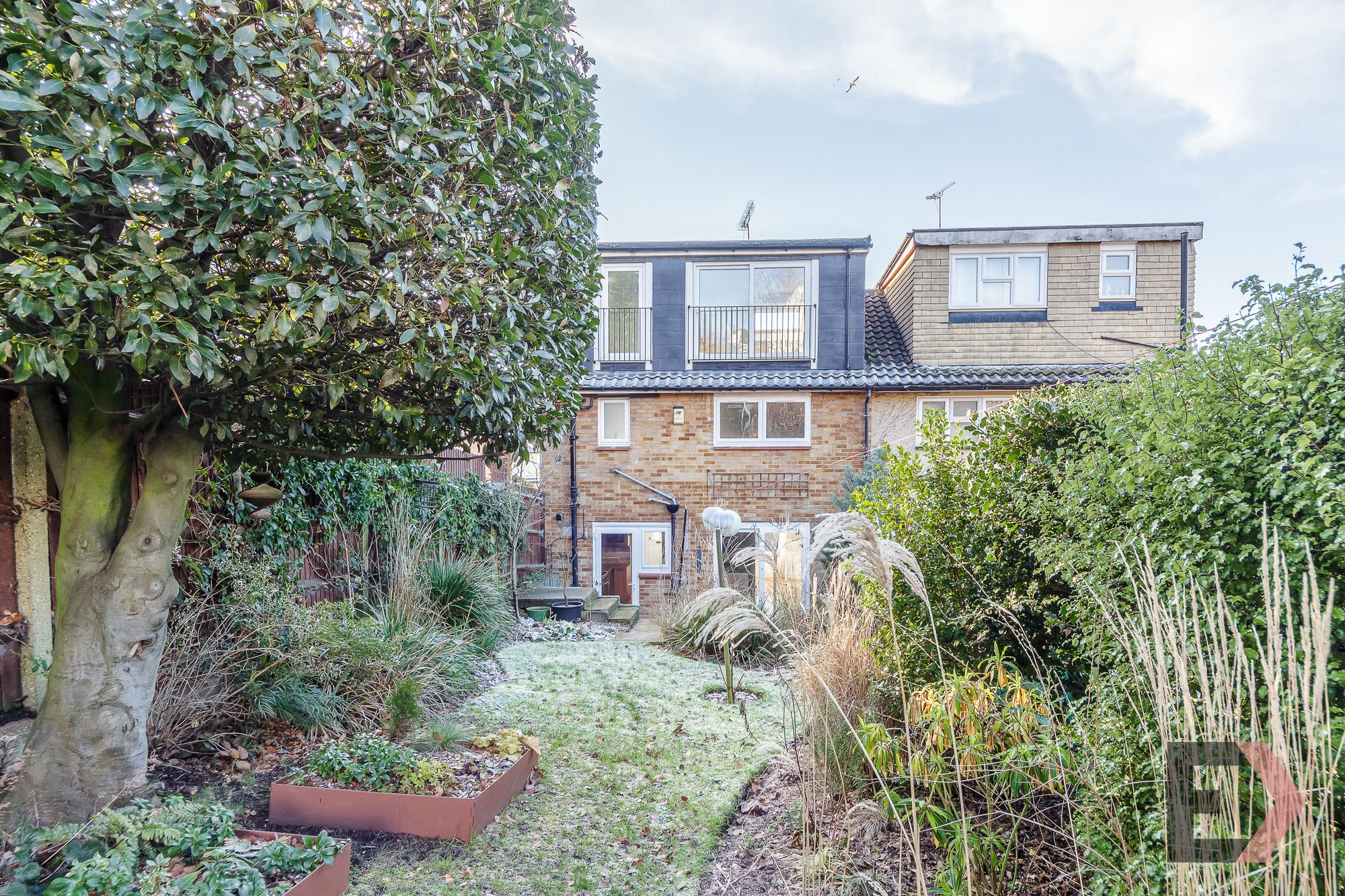
- 3 BED
- 2 BATH
- 2 RECEPTIONS
The success story of
Beauchamp Road, London, SE19
£550,000 Guide Price
Key facts
ASKING PRICE
£550,000 Guide Price
SOLD PRICE
£550,000
TIME TO SELL
14 Days
Key features
- Three Double Bedrooms
- 3D Virtual Tour Available
- Semi-Detached
- Stunning Loft Conversion
- Bright Aspect
- Two Recently Installed Bathrooms
- Book Your Viewing Instantly, Online, 24/7!
100% of the asking price and a pretty swift transaction, completed in just weeks! A very real testament to accurate pricing being so important, especially as our client had already relocated and the previous agent he used had numerous sales fall through, which is even more problematic in a falling market.
Full details
A chain free, spacious, and well-presented three double bedroom semi-detached family home, with two receptions and a large garden.
Occupying a southwest-facing position this spacious home has been extended into the loft to create a beautiful master bedroom with an en-suite and has a brilliant distribution of space across all three floors.
359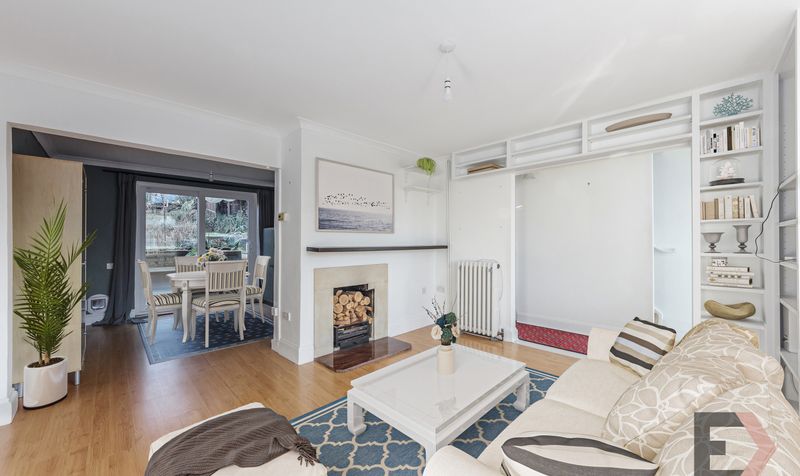
The ground floor living space is generous and well laid out; the reception room is at the front of the house and flows nicely into a dining room at the rear that is semi-open plan to the kitchen and also has large sliding doors leading to the garden making it feel really bright and airy. This layout will work well for family life and for when entertaining, owing to the kitchen not being entirely separate.
On the first floor are two double bedrooms, one with a view over the garden and the other with far-reaching views towards Surrey, both have large integrated wardrobes freeing up floor space for other furniture. On the first floor there’s also a recently installed bathroom which has a rain shower over a full-size bath, a beautifully tiled floor and partially tiled walls with large tiles adding a touch of luxury to the bathroom.
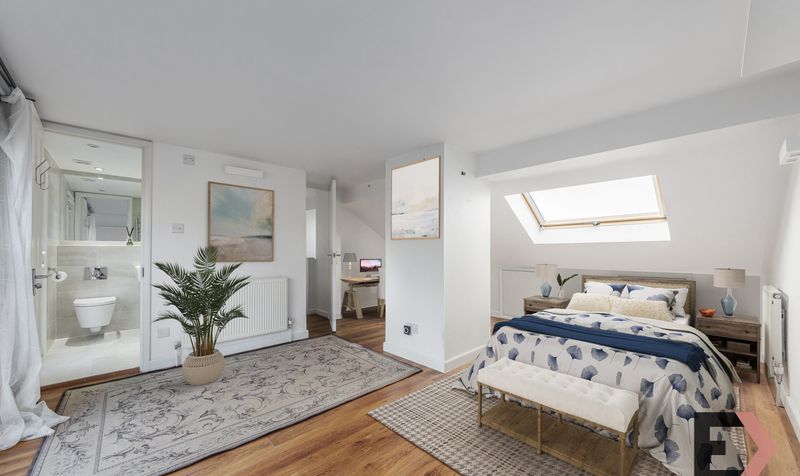
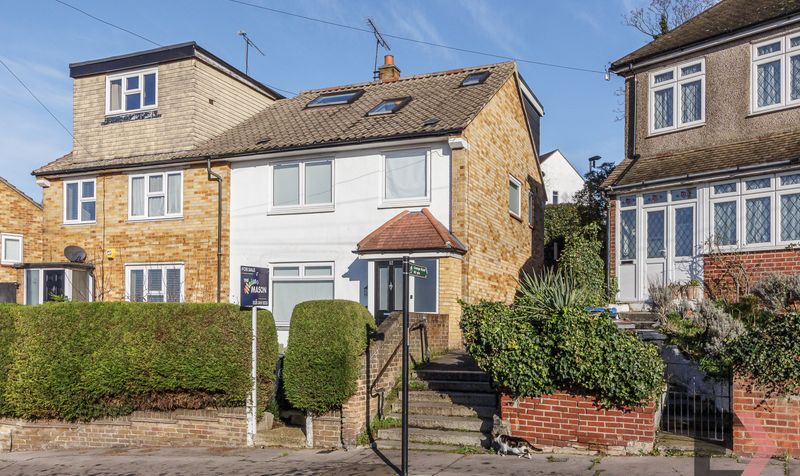
Quite usefully there’s space for a workstation/desk on the landing which takes advantage of that lovely bright view towards Surrey, making for a great space to work from, it could also be used to add more storage if desired, but we can’t help but feel like that view and the bright position it has would make an inspirational space to work from.
On the top floor is the master suite, which offers masses of space and a lot of flexibility in how to use the room and layout your furniture, it can easily accommodate a workstation and plenty of storage and wardrobe space. There are skylights with a southwestern aspect and sliding doors overlooking the garden which has an eastern aspect making for a bright room in the mornings, the sliding doors are a really lovely touch, especially in warmer weather. The en-suite is incredibly well-finished, with a large walk-in shower and a full-size opening Juliette balcony.

The garden gets sun for much of the day, due to its length and elevation there is always part of the garden that has the light and warmth of the sun. There’s also a shed that is a useful storage/hobby space that could also be replaced with a large outdoor studio from which to work from.
Location wise, the house is 0.8mls to the hugely celebrated Triangle, home to an array of beautiful cafes, restaurants, gastro pubs, an everyman cinema, yoga schools, a reasonably sized Sainsburys and many a lovely coffee shop! Its 1.2mls to Crystal Palace Station and Park, the station offers links to London Bridge & Victoria as well as the City, Shoreditch and beyond on the overland. The park is home to the national sports centre, our infamous dinosaurs and 200 acres of Grade II listed grounds, there are many music events held there over the year and theatrical performances too.
