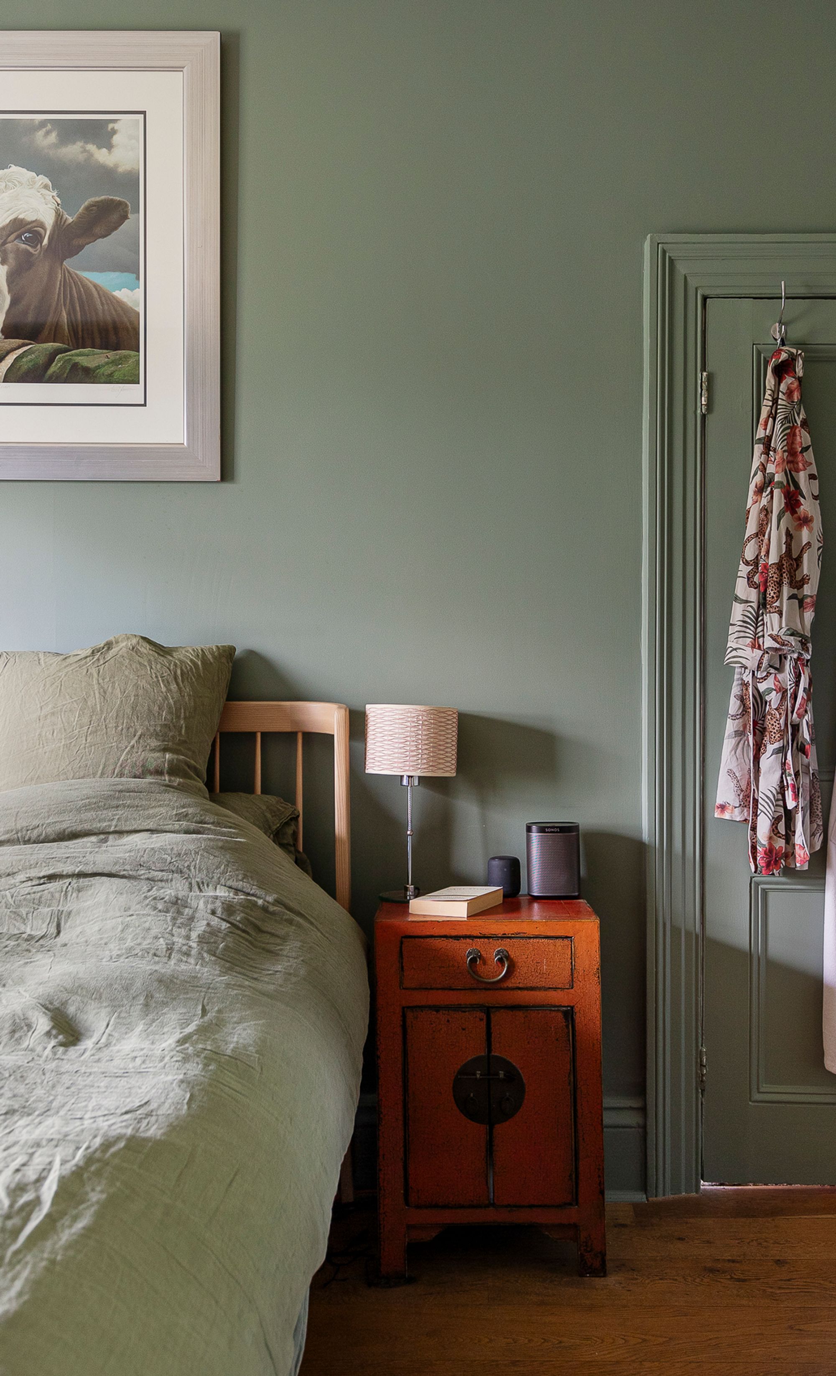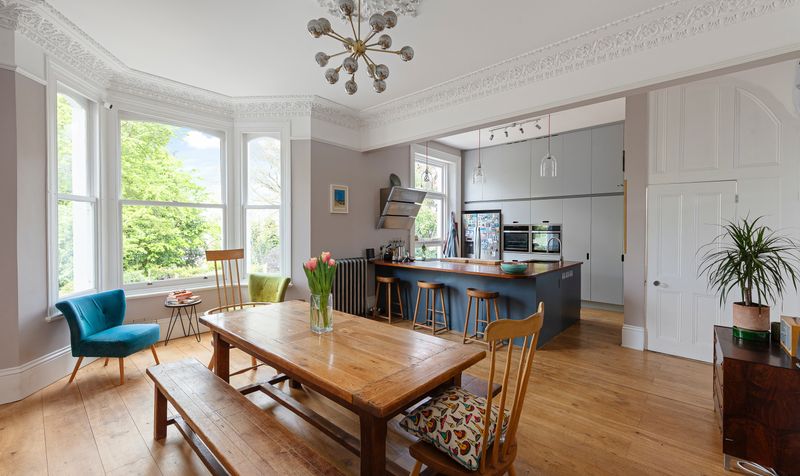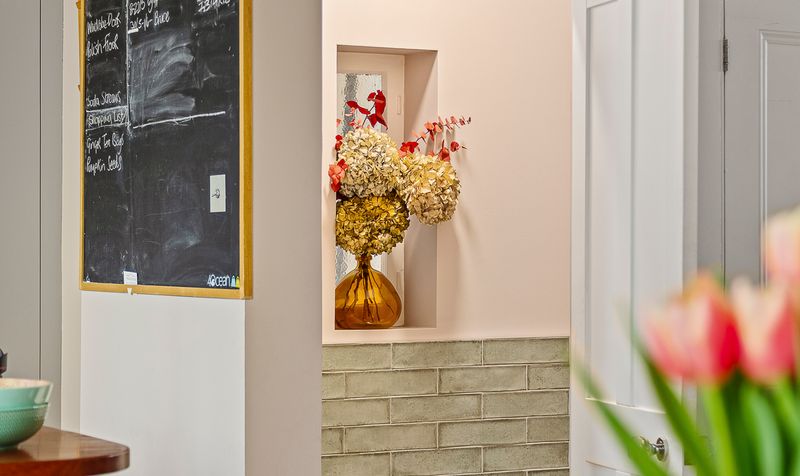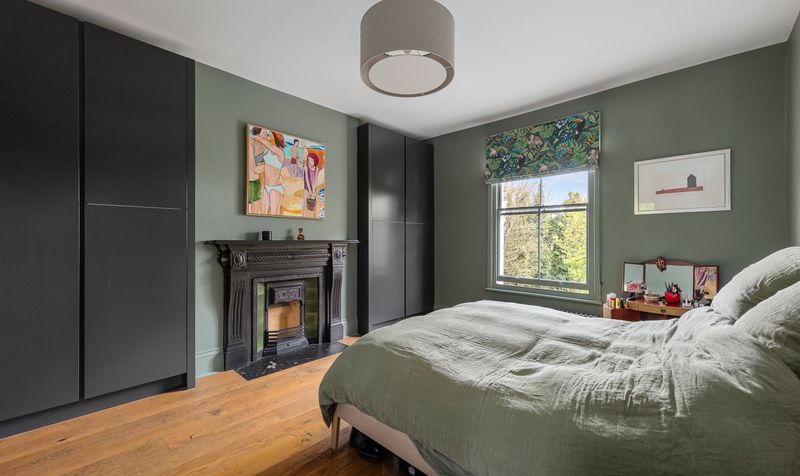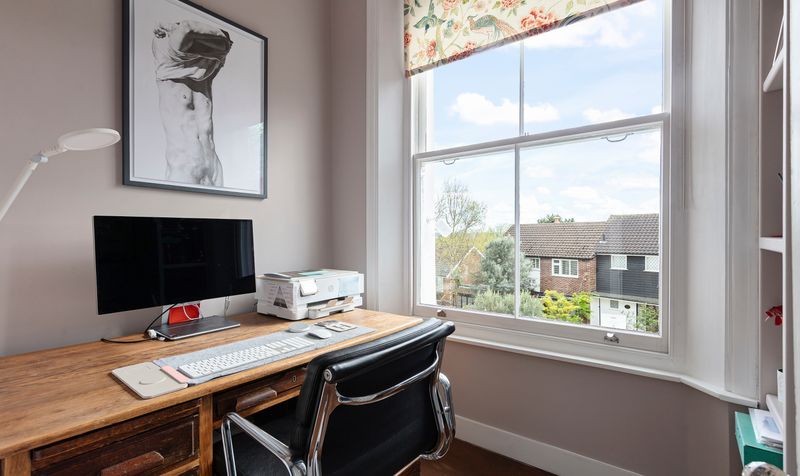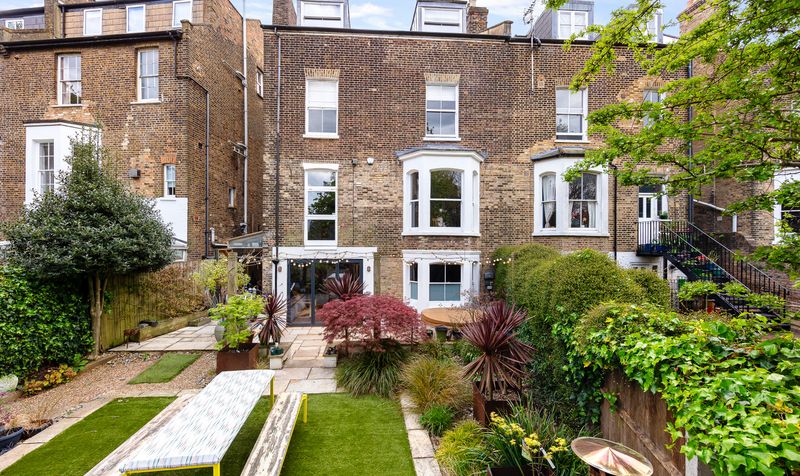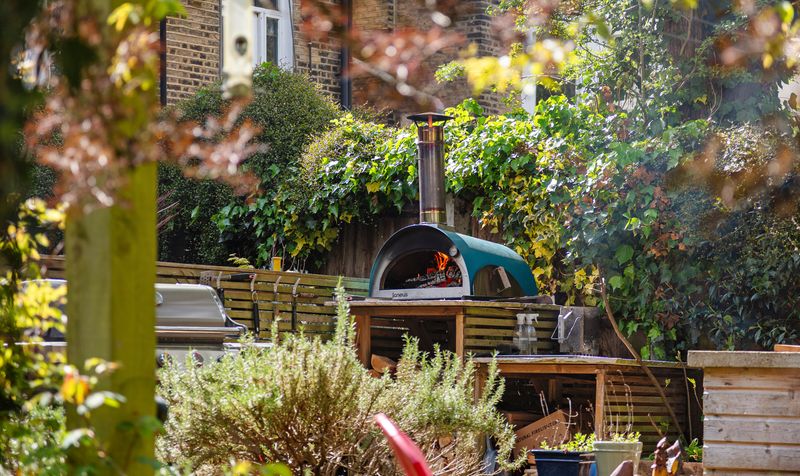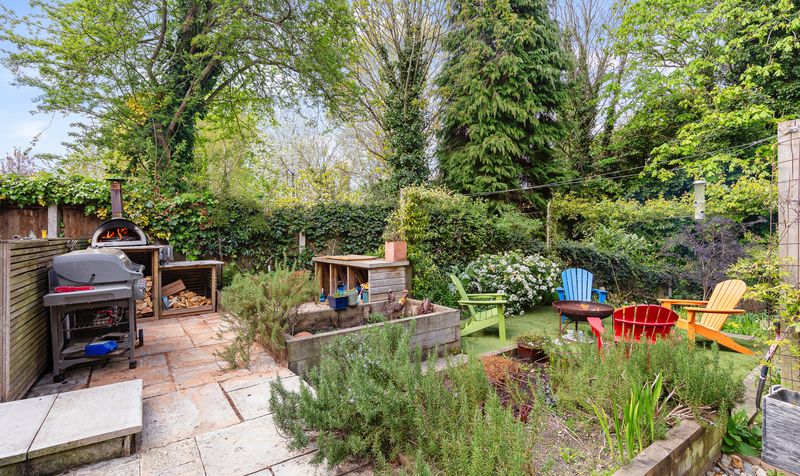For Sale
- 6 BED
- 3 BATH
- 4 RECEPTIONS
Belvedere Road, London, SE19
£2,250,000 Guide Price
- Book Your Viewing Instantly, Online 24/7!
- Large Open Plan Kitchen/Diner
- Immersive 3D Virtual Tour & Videography Available
- Off Street Parking
- Moments From The Triangle
- Stunning Six Bedroom Semi Detached
- 130ft Landscaped Garden
- Over 3100ft2 of Space Over Four Floors
- Gym, Cinema Room & Downstairs Shower Room
- Exchange Ready, Free Solicitors & Fresh Building Survey Available
Full property description
An exceptional Semi-Detached Victorian Family Home with a 130ft garden and off-street parking on a premier road in Crystal Palace. Offered to the market with no onward chain, this property is also offered as part of our ”Nova” service, so it comes with a building survey, gas & electrical safety checks, and the conveyancing is already complete and comes at no cost to the buyer* for more info see below.
Positioned on Belvedere Road—widely regarded as Crystal Palace’s most prestigious address—this impressive semi-detached Victorian residence offers a rare opportunity to acquire a substantial family home with exceptional living space and a remarkable 130ft garden. Thoughtfully renovated to balance period character with the functionality families desire, the property spans approximately 3,100 sq ft across multiple levels.
Laid out over four floors, the house offers great flexibility in how it can be used, particularly on the ground and raised ground floors. Entered on the raised ground floor, the house features a formal living room with a striking bay window that floods the space with natural light; it has a south-to-south aspect that gets fantastic light and has a view towards one of Crystal Palace’s towers. It’s a generous-sized room and provides a space in which to escape the hustle and bustle of the kitchen diner, although the gym or cinema may also serve those seeking solitude quite well!
The huge open-plan kitchen diner spans the width of the building, providing an impressive space that is the heart of this home and a masterclass in modern family living. It has a beautiful bay window with views over the vast garden, which, owing to the garden’s size, gives a feeling of genuine privacy in this room. The sheer size of this room allows dining options for large groups and could easily accommodate a table for 10-12 guests or more or even a large refectory table. The kitchen is bespoke and was designed to take advantage of the open-plan layout, creating a social space in which whoever is cooking is facing their guests. There’s also a discreet nod to the local Dulwich velodrome in the recessed handles, and the vast wooden worktop also creates a breakfast bar; ideal for casual meals and breakfasts, that can accommodate three to four stools easily. The back wall of the kitchen seamlessly integrates dual ovens and masses of organised storage, as well as an “American” style fridge.
Descending to the lower ground floor reveals a substantial gym with wooden flooring, perfect for fitness enthusiasts but it is easily converted to additional reception space if needed. Adjacent lies a dedicated cinema room with atmospheric lighting, offering the perfect retreat for family movie nights or entertaining. There’s an additional room with bi-folds leading onto the garden, immediately off which, is a low-maintenance patio garden. There is also a luxury bathroom on this floor, with a large walk-in shower, it’s fully tiled and is conveniently positioned next door to the gym room.
Moving up to the first floor, there are two very large, generously proportioned double bedrooms and a single room or study. The principal bedroom features elegant wall colours, a period fireplace, beautiful garden views, and two integrated wardrobes which flank the chimney breast. A luxurious family bathroom occupies this level, showcasing a roll-top freestanding bathtub with traditional fixtures, a walk-in rainfall shower, and quality large stone tiles.
The top floor houses three further double bedrooms, each offering versatile space for family members or guests. The bedrooms maintain the property’s quality feel and all the rooms feel bright and spacious. Another well-appointed bathroom serves this level, ensuring practicality for larger families or giving privacy to guests, it has a large walk-in shower and modern metro tiling.
The 130ft garden represents an extraordinary find for this location, providing multiple usable zones across its tiered design; it is one of the very few houses that has such a large outside space in all of Crystal Palace, let alone at the top of Belvedere Road! The immediate patio space with natural stone paving offers excellent entertaining possibilities, while established planting beds, mature trees, and architectural plants create year round structure across the other spaces. There is a charming outdoor kitchen space, a seating space with a fire pit and, towards the rear, a peaceful “zen garden”. There is also a more utilitarian space at the very back, which could be used to build an external studio or outbuilding. It is worth noting that owing to the sheer length of this garden, you will get sun in it at various points in the day; having the sun from the east in the morning across the whole garden is great for outdoor breakfasts and coffee on the patio. You’ll get sun from the south in the middle to rear parts of the garden and in the evening from the west across the patio to the middle of the garden. This kind of space is incredibly rare in London and extends the time you can spend enjoying the garden.
At the front, the property benefits from off-street parking for one vehicle—a valuable asset in this central location. There is also side access to the right of the house, which is ideal for mucky dogs, push bikes and motorbikes! It’s unlikely you’ll need it owing to the sheer internal space on offer here, but there is also a lockable secure bike shed directly outside.
Belvedere Road occupies an enviable position in Crystal Palace, and this house is at the top of Belvedere Road, near Church Road—arguably the most vibrant stretch of “The Triangle” area. This prime location places residents just moments from an impressive array of amenities, combining practical convenience with lifestyle benefits.
The immediate vicinity offers exceptional dining and social opportunities, including the highly regarded Alma pub with its characterful Victorian interior and excellent menu (the fried cauliflower comes particularly recommended). For those preferring a traditional neighbourhood pub experience, the White Hart is close. Artisan chocolate and cake enthusiasts will appreciate having Blowing Dandelions a few steps away, opposite which is Brown & Green for outstanding breakfasts and brunches.
Coffee connoisseurs will value proximity to Four Boroughs, known for exceptional brews alongside tempting cinnamon Danishes and kimchi wraps. There’s lots to keep you entertained here, including the beautiful Art-Deco Everyman cinema just moments away on Church Road. There’s Plaster (featured in Elle magazine) for beauty treatments and a five-star rated yoga school offering hot yoga classes. Urban Cellar provides a carefully curated selection of wines and craft beers with knowledgeable staff to guide your choices.
Practical amenities include a large Sainsbury’s just two minutes away on Westow Street for convenient weekly shopping. On Saturdays, Haynes Lane, behind the supermarket, transforms into a charming food market offering artisan cheeses, meats, bread, and other speciality items.
For commuters, both Gipsy Hill and Crystal Palace stations lie within easy reach, providing direct access to London Bridge, Victoria, the City, and Shoreditch. Crystal Palace Park, which is a short stroll away, offers 200 acres of Grade II listed grounds perfect for recreation alongside Crystal Palace National Sports Centre with its Olympic swimming pool, gym, squash courts, and specialist facilities, including trampolining, beach volleyball, and on-site physiotherapy.
Local schools include the Outstanding Rated Rockmount Primary. For secondary’s, Dulwich is within very easy reach for those looking at the local independents. Sydenham High Schools for Girls and Trinity are also popular options that are very easily accessed from this location.
*This home is offered via our “Nova” service, which includes a full building survey, gas and electrical safety checks, and all the conveyancing work completed prior to launch, removing all risk of an abortive sale or issues derailing timelines. We have employed two solicitors weeks in advance of this house coming to the market, one of whom will be assigned to the buyer once a sale is agreed. We cover the cost of the solicitor’s fee saving the buyer money and hassle. Please note that there is no obligation to use this solicitor; they can pass on all their findings to your solicitor of choice, who can then report to you. If you want more information or sight of the survey please do get in touch to book a viewing.
Your viewing options:
What's nearby?
Use one of our helpful calculators
Mortgage calculator
Stamp duty calculator
Interested in this property?
Mortgage calculator
Stamp duty calculator
Interested in this property?





























